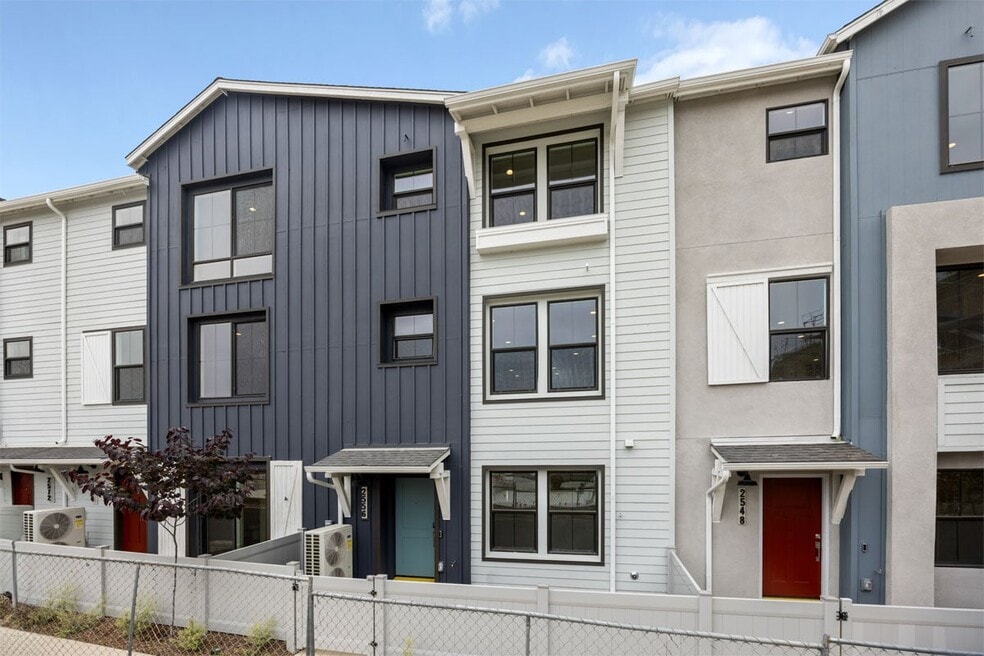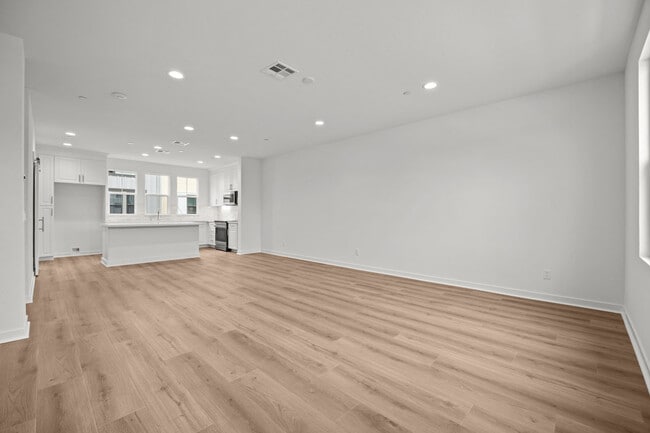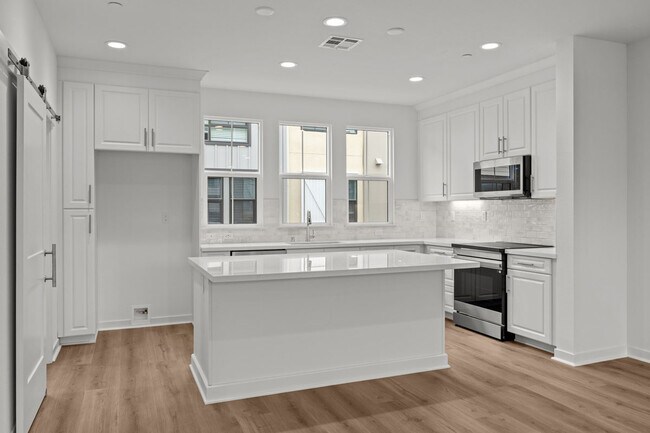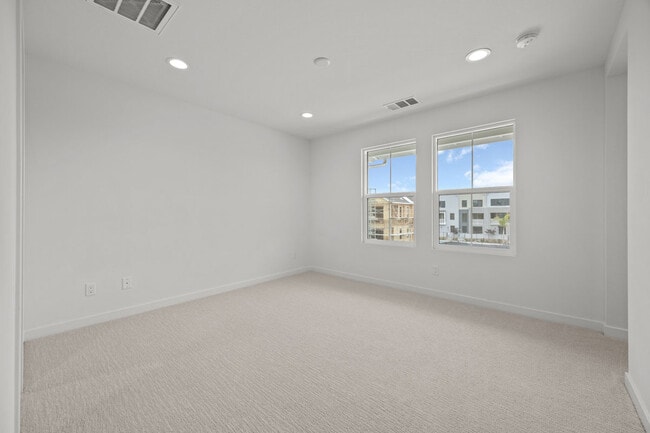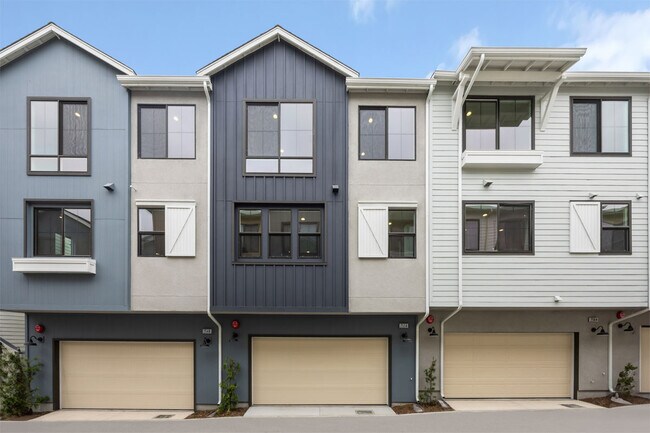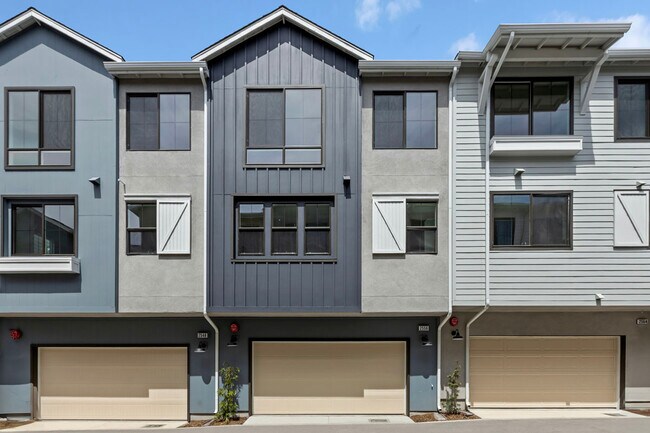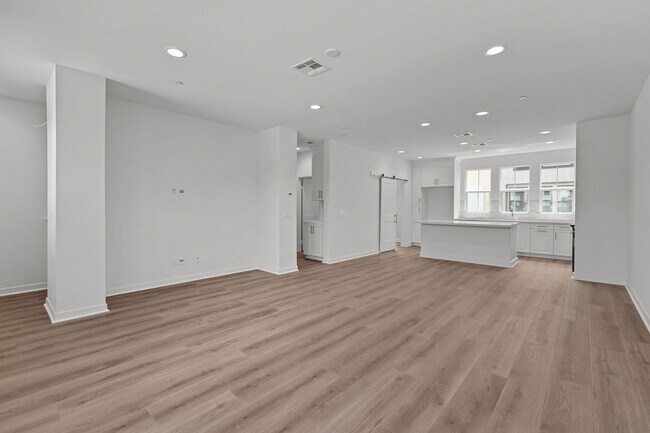
2556 Chamomile Ln Carlsbad, CA 92008
Coral RidgeEstimated payment $6,216/month
Highlights
- New Construction
- Vaulted Ceiling
- Bocce Ball Court
- Kelly Elementary School Rated A
- Community Pool
- Hiking Trails
About This Home
We make it easy to view our move-in ready homes with self-guided tours! Ask your sales counselor for more information, so you can see this inviting, three-story home, which showcases an open floor plan with 9-ft. ceilings and luxury vinyl plank flooring. A versatile Flex Space offers endless possibilities. Upstairs, the kitchen boasts a walk-in pantry, island, thermofoil cabinets, Carrara Miksa™ quartz countertops, Samsung® stainless steel appliances and single-basin sink. The third-floor primary bedroom features plush carpeting, a large walk-in closet and connecting bath that includes cultured marble countertops, undermount sinks, a walk-in shower and ceramic tile flooring. Additional highlights include a solar energy system, LED lighting, electric charging station pre-wiring and smart thermostat. MLS#NDP2504224
See sales counselor for approximate timing required for move-in ready homes.
Property Details
Home Type
- Condominium
Parking
- Attached Garage
Home Design
- New Construction
Interior Spaces
- 3-Story Property
- Vaulted Ceiling
Bedrooms and Bathrooms
- 3 Bedrooms
- Walk-In Closet
- 4 Full Bathrooms
Eco-Friendly Details
- Green Certified Home
Community Details
Overview
- Property has a Home Owners Association
Recreation
- Bocce Ball Court
- Community Playground
- Community Pool
- Community Spa
- Park
- Tot Lot
- Dog Park
- Hiking Trails
Map
Move In Ready Homes with Plan 1688 Modeled
Other Move In Ready Homes in Coral Ridge
About the Builder
- 4888 Red Bud
- Coral Ridge
- 0 Sunny Creek Unit PI25230627
- 4874 Park Dr
- 3920 Holly Brae Ln
- 4269 Hillside Dr
- 0 Hoover St
- 324 Chinquapin Ave
- 320 Chinquapin Ave
- 3056 & 3162 Carlsbad Blvd
- 2670 Roosevelt St
- 0 Oceanview Rd Unit NDP2504901
- 1937 Sunset Dr
- 1863 Sunset Dr
- 79 St Malo Unit 79
- 7205 Santa Barbara St Unit 153
- Signal Point
- 1047 Buena Vista Dr Unit 47
- 1037 Buena Vista Dr Unit 37
- 25 El Camino Real
