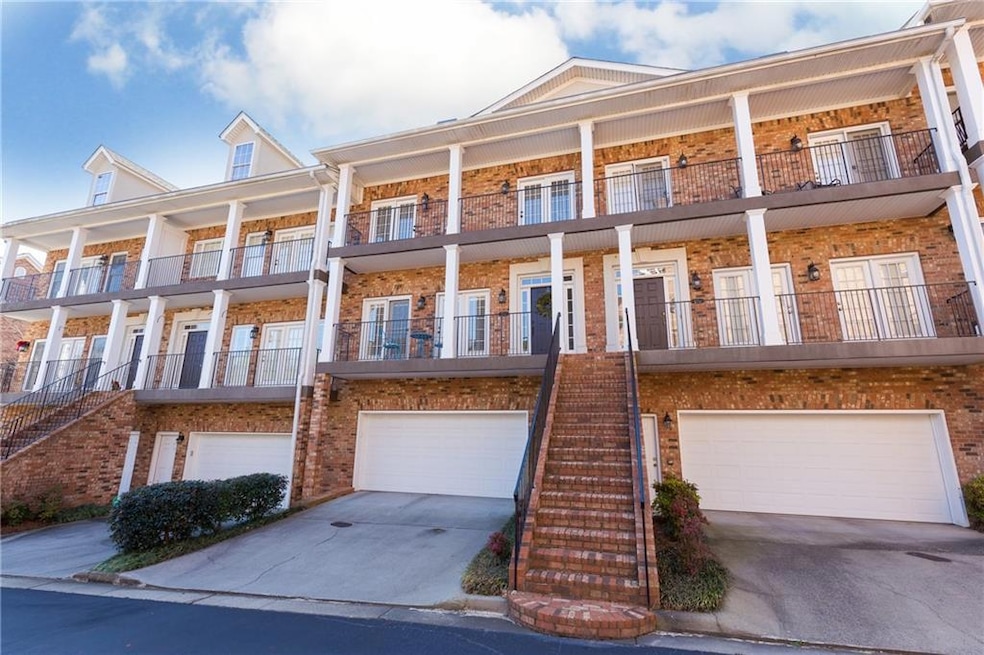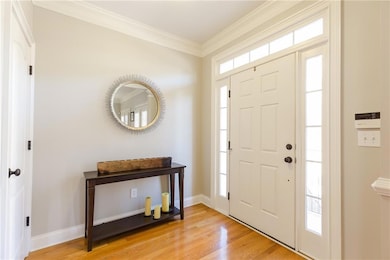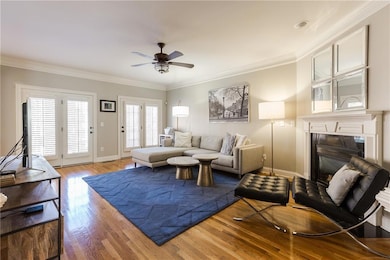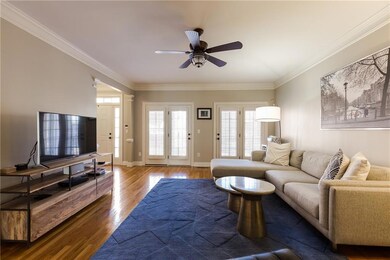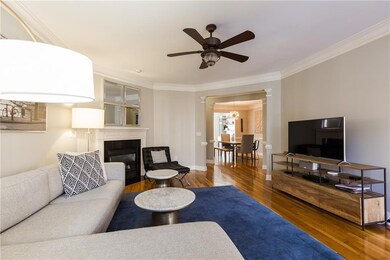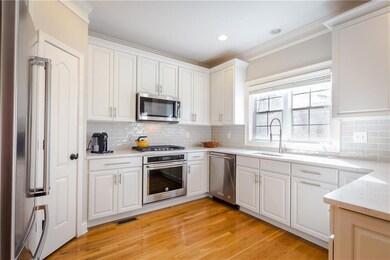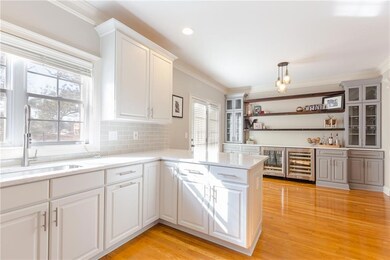2556 Oglethorpe Cir NE Atlanta, GA 30319
Ashford Park NeighborhoodHighlights
- No Units Above
- Property is near public transit
- Wood Flooring
- Gated Community
- Traditional Architecture
- Stone Countertops
About This Home
Lovely, spacious townhome townhome near Dresden shops and restaurants w/ utilities included in rental price! 4 bedroom, 3.5 bath home boasts hardwood floors, renovated kitchen, beautiful white quartz counter tops, stainless steel appliances & fantastic wine bar with seating area! Climb the 2 story foyer stairs each evening to settle into master suite with separate tub and shower & double vanity. Two additional bedrooms up w/ large closets, and additional full bath w/ hall entry. Large 2 car garage. Walk to vibrant Dresden's brand new development w/ restaurants, shopping, gym, green space, etc. Close location near Town Brookhaven, MARTA, and more! Playground inside this gated community.
Townhouse Details
Home Type
- Townhome
Est. Annual Taxes
- $10,134
Year Built
- Built in 2000
Lot Details
- 1,133 Sq Ft Lot
- Property fronts a private road
- No Units Above
- No Units Located Below
- Two or More Common Walls
- Private Entrance
- Landscaped
Parking
- 2 Car Garage
- Parking Pad
- Driveway Level
Home Design
- Traditional Architecture
- Four Sided Brick Exterior Elevation
Interior Spaces
- 2,961 Sq Ft Home
- 3-Story Property
- Roommate Plan
- Wet Bar
- Ceiling height of 9 feet on the lower level
- Two Story Entrance Foyer
- Family Room with Fireplace
- Formal Dining Room
Kitchen
- Eat-In Kitchen
- Self-Cleaning Oven
- Gas Range
- Microwave
- Dishwasher
- Stone Countertops
- Wine Rack
Flooring
- Wood
- Carpet
Bedrooms and Bathrooms
- Walk-In Closet
- Dual Vanity Sinks in Primary Bathroom
- Separate Shower in Primary Bathroom
Laundry
- Laundry in Hall
- Laundry on upper level
Basement
- Garage Access
- Exterior Basement Entry
- Stubbed For A Bathroom
- Natural lighting in basement
Home Security
Outdoor Features
- Balcony
- Front Porch
Location
- Property is near public transit
- Property is near shops
Schools
- Ashford Park Elementary School
- Chamblee Middle School
- Chamblee Charter High School
Utilities
- Central Heating and Cooling System
- Gas Water Heater
- High Speed Internet
- Cable TV Available
Listing and Financial Details
- Security Deposit $4,500
- $200 Move-In Fee
- 12 Month Lease Term
- $50 Application Fee
Community Details
Overview
- Property has a Home Owners Association
- Application Fee Required
- Brookhaven Township Subdivision
Amenities
- Restaurant
Recreation
- Community Playground
Pet Policy
- Call for details about the types of pets allowed
Security
- Gated Community
- Fire and Smoke Detector
Map
Source: First Multiple Listing Service (FMLS)
MLS Number: 7584448
APN: 18-238-26-003
- 1268 Appleden Way Unit 17
- 2583 Apple Valley Rd
- 2591 Apple Valley Rd
- 2587 Apple Valley Rd
- 1299 Sunland Dr NE
- 2595 Apple Valley Rd
- 2603 Apple Valley Rd NE
- 2610 Oglethorpe Cir NE
- 1323 Peachtree View NE
- 1290 Fernwood Cir NE
- 1294 Fernwood Cir NE
- 1308 Fernwood Cir NE
- 1354 Fernwood Cir NE
- 1311 Sylvan Cir NE
- 2636 Mackintosh Ct Unit 15
- 1348 Grannysmith Trace Unit 39
- 1418 Dresden Dr NE Unit 385
- 2637 Mackintosh Ct Unit 8
