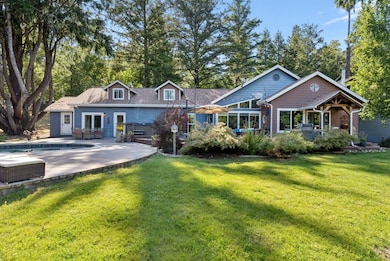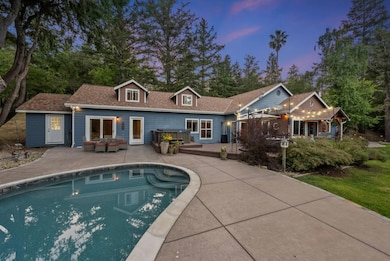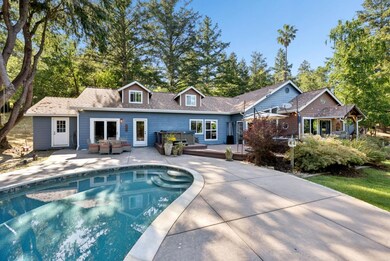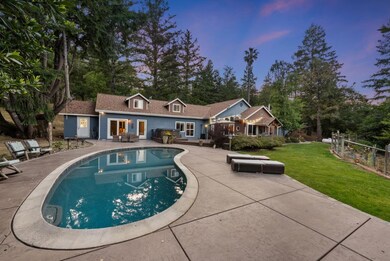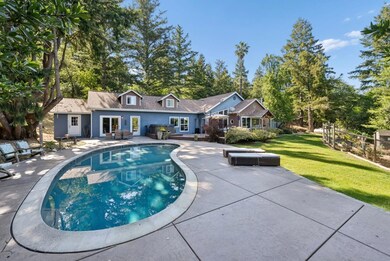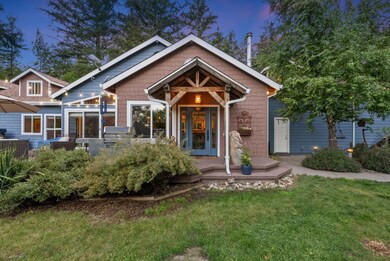
25560 Firhaven Ln Los Gatos, CA 95033
Estimated payment $11,538/month
Highlights
- Wine Cellar
- Heated In Ground Pool
- Mountain View
- Loma Prieta Elementary School Rated A
- Primary Bedroom Suite
- Deck
About This Home
Welcome to 25560 Firhaven Lane - Your serene mountain retreat in the heart of the Los Gatos Mountains. This fully remodeled 5-bed, 3.5-bath home is perfectly situated at the end of a quiet cul-de-sac within a coveted Firewise community. Set on over an acre, the property blends modern upgrades with natural tranquility. Inside, the living room features vaulted ceilings, exposed beams, and a cozy wood-burning stove, creating a warm and inviting ambiance. The chef's kitchen boasts granite countertops, stainless steel appliances, and ample space for entertaining. The luxurious primary suite offers a spa-like en-suite bath, walk-in closet, and dedicated makeup area. Additional bedrooms are thoughtfully designed for comfort and functionality. Outside, enjoy a sparkling pool, hot tub, expansive deck for gatherings, and even a charming chicken coop. A whole-house generator, durable cement siding, newer roof, and a high producing private well ensure peace of mind. Located approx. 5 minutes from The Summit Store, 20 minutes from Downtown Los Gatos, and within the highly acclaimed Los Gatos school district, this home offers a perfect blend of mountain charm and modern convenience. A piece of paradise like this doesn't present itself often and now is your opportunity to make this your home!
Home Details
Home Type
- Single Family
Est. Annual Taxes
- $14,605
Year Built
- Built in 1967
Lot Details
- 1.1 Acre Lot
- Kennel or Dog Run
- Sprinklers on Timer
- Back Yard Fenced
- Zoning described as RA
Parking
- 2 Car Garage
- Workshop in Garage
Home Design
- Shingle Roof
- Composition Roof
Interior Spaces
- 3,036 Sq Ft Home
- 2-Story Property
- Beamed Ceilings
- Vaulted Ceiling
- Ceiling Fan
- Wood Burning Stove
- Wood Burning Fireplace
- Double Pane Windows
- Wine Cellar
- Great Room
- Living Room with Fireplace
- Formal Dining Room
- Sunken Dining Area
- Den
- Bonus Room
- Workshop
- Mountain Views
- Crawl Space
Kitchen
- Open to Family Room
- Eat-In Kitchen
- Breakfast Bar
- Oven or Range
- Electric Cooktop
- Range Hood
- Microwave
- Freezer
- Dishwasher
- Granite Countertops
- Disposal
Flooring
- Wood
- Tile
- Vinyl
Bedrooms and Bathrooms
- 5 Bedrooms
- Main Floor Bedroom
- Primary Bedroom Suite
- Walk-In Closet
- Remodeled Bathroom
- Bathroom on Main Level
- Solid Surface Bathroom Countertops
- Low Flow Toliet
- Bathtub with Shower
- Bathtub Includes Tile Surround
- Walk-in Shower
- Low Flow Shower
Laundry
- Laundry in Garage
- Washer and Dryer
Pool
- Heated In Ground Pool
- Above Ground Spa
- Fence Around Pool
- Spa Cover
- Pool Sweep
Outdoor Features
- Deck
- Shed
- Barbecue Area
Utilities
- Forced Air Zoned Heating and Cooling System
- Vented Exhaust Fan
- Power Generator
- Propane
- Water Treatment System
- Well
- Tankless Water Heater
- Water Softener is Owned
- Septic Tank
- Satellite Dish
Listing and Financial Details
- Assessor Parcel Number 098-191-08-000
Map
Home Values in the Area
Average Home Value in this Area
Tax History
| Year | Tax Paid | Tax Assessment Tax Assessment Total Assessment is a certain percentage of the fair market value that is determined by local assessors to be the total taxable value of land and additions on the property. | Land | Improvement |
|---|---|---|---|---|
| 2025 | $14,605 | $1,242,987 | $917,443 | $325,544 |
| 2023 | $14,241 | $1,194,721 | $881,818 | $312,903 |
| 2022 | $13,653 | $1,171,295 | $864,527 | $306,768 |
| 2021 | $13,319 | $1,148,329 | $847,576 | $300,753 |
| 2020 | $13,362 | $1,136,554 | $838,885 | $297,669 |
| 2019 | $12,877 | $1,114,268 | $822,436 | $291,832 |
| 2018 | $12,701 | $1,092,420 | $806,310 | $286,110 |
| 2017 | $12,309 | $1,071,000 | $790,500 | $280,500 |
| 2016 | $5,528 | $448,152 | $231,546 | $216,606 |
| 2015 | $5,397 | $441,420 | $228,068 | $213,352 |
| 2014 | -- | $432,772 | $223,600 | $209,172 |
Property History
| Date | Event | Price | Change | Sq Ft Price |
|---|---|---|---|---|
| 05/28/2025 05/28/25 | For Sale | $1,898,000 | -- | $625 / Sq Ft |
Purchase History
| Date | Type | Sale Price | Title Company |
|---|---|---|---|
| Interfamily Deed Transfer | -- | Chicago Title Insurance Co | |
| Interfamily Deed Transfer | -- | None Available | |
| Interfamily Deed Transfer | -- | None Available | |
| Grant Deed | $1,050,000 | Old Republic Title Company |
Mortgage History
| Date | Status | Loan Amount | Loan Type |
|---|---|---|---|
| Open | $765,000 | New Conventional | |
| Closed | $50,000 | New Conventional | |
| Closed | $122,000 | Commercial | |
| Closed | $750,000 | New Conventional | |
| Previous Owner | $319,000 | Unknown | |
| Previous Owner | $92,000 | Credit Line Revolving | |
| Previous Owner | $150,000 | Credit Line Revolving | |
| Previous Owner | $216,000 | Unknown |
Similar Homes in Los Gatos, CA
Source: MLSListings
MLS Number: ML82008626
APN: 098-191-08-000
- 25400 Radonich Rd
- 520 Laguna Creek
- 25054 Highland Way
- 26025 Highland Way
- 230 Burrell Ct
- 25220 Quail Ridge Rd
- 24865 Skyland Rd
- 24905 Skyland Rd
- 24895 Skyland Rd
- 15645 Stetson Rd
- 50 Ocean View Rd
- 1380 Amaya Ridge Rd
- 15997 Comstock Mill Rd
- 15998 Stetson Rd
- 24614 Miller Hill Rd
- 24616 Miller Hill Rd
- 1385 Amaya Ridge Rd
- 24541 Miller Hill Rd
- 0 Loma Prieta Way Unit ML81930008
- 7000 Soquel San Jose Rd
- 16052 Robinwood Ln Unit 1
- 25060 Soquel San Jose Rd
- 16885 Laurel Rd
- 660 Tabor Way
- 211 Creekside Ct
- 20830 Panorama Dr
- 17958 Redwood Dr
- 21744 Almaden Rd
- 21744 Almaden Rd
- 1228 Copper Peak Ln
- 100 Acorn Ct
- 28 Mt Hermon Rd
- 17491 Hicks Rd
- 7079 Martwood Way
- 3560 Paper Mill Rd
- 7137 Soquel Dr Unit A
- 323 Casa Loma Rd Unit A
- 1280 Mount Hermon Rd
- 4770 Soquel Dr Unit B
- 6976 Claywood Way

