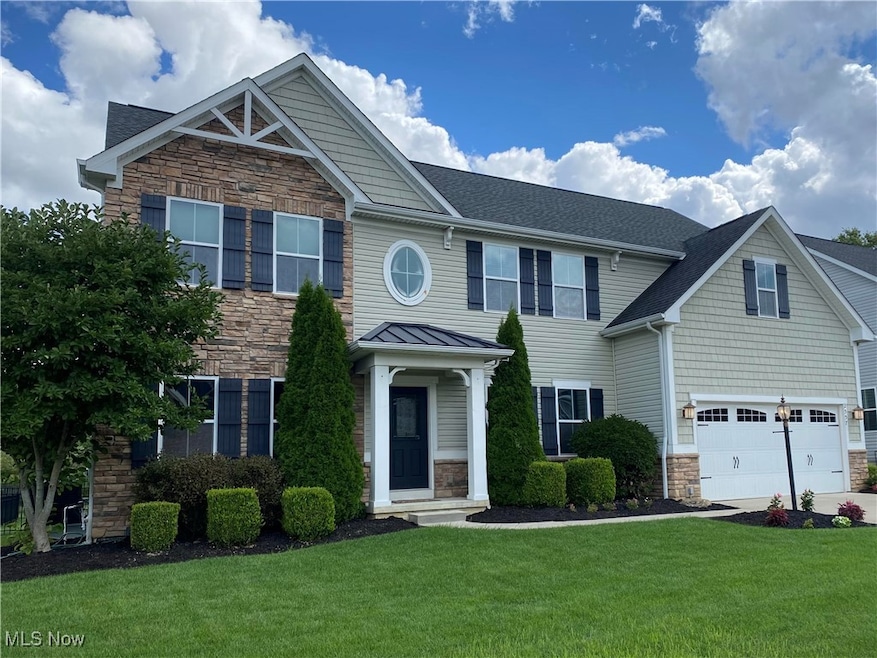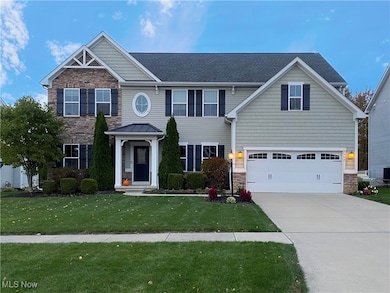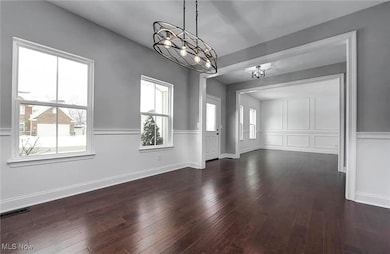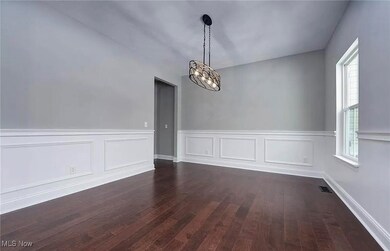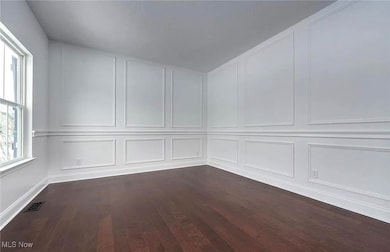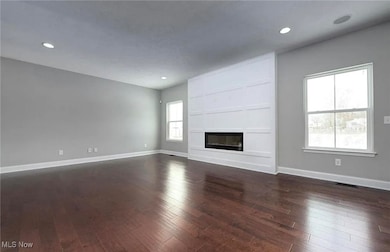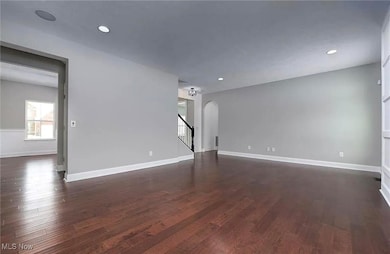Estimated payment $4,031/month
Highlights
- Open Floorplan
- Colonial Architecture
- Walk-In Pantry
- Avon Heritage South Elementary School Rated A
- Granite Countertops
- 2 Car Attached Garage
About This Home
Come see this beautiful 5-bedroom renovated home located in the highly desirable Stonebridge Creek subdivision. The main floor features a modern open-concept design including a private enclosed office. The kitchen has been completely updated featuring granite countertops, stainless appliances and walk-in pantry. The second floor includes five bedrooms plus a second floor laundry room. The lower level adds significant living space including a bathroom and ample storage. The backyard has a stone paver patio without any homes behind it creating additional privacy. The subdivision includes access to a community pool and playground.
Listing Agent
Beycome Brokerage Realty LLC Brokerage Email: 804-656-5007, contact@beycome.com License #2024001687 Listed on: 11/03/2025
Home Details
Home Type
- Single Family
Est. Annual Taxes
- $8,318
Year Built
- Built in 2012 | Remodeled
Lot Details
- 9,583 Sq Ft Lot
- Lot Dimensions are 75x130
- Interior Lot
- Sprinkler System
- Few Trees
- Back and Front Yard
HOA Fees
- $46 Monthly HOA Fees
Parking
- 2 Car Attached Garage
Home Design
- Colonial Architecture
- Asphalt Roof
- Wood Siding
- Aluminum Siding
Interior Spaces
- 3-Story Property
- Open Floorplan
- Recessed Lighting
- Chandelier
- Electric Fireplace
- Laundry Room
Kitchen
- Eat-In Kitchen
- Walk-In Pantry
- Granite Countertops
Bedrooms and Bathrooms
- 5 Bedrooms | 3 Main Level Bedrooms
- 4 Bathrooms
- Double Vanity
Partially Finished Basement
- Basement Fills Entire Space Under The House
- Sump Pump
Utilities
- Central Air
- Heating System Uses Gas
Community Details
- Association fees include management
- Stonebridge Creek Sub Subdivision
Listing and Financial Details
- Assessor Parcel Number 04-00-003-101-506
Map
Home Values in the Area
Average Home Value in this Area
Tax History
| Year | Tax Paid | Tax Assessment Tax Assessment Total Assessment is a certain percentage of the fair market value that is determined by local assessors to be the total taxable value of land and additions on the property. | Land | Improvement |
|---|---|---|---|---|
| 2024 | $8,318 | $169,201 | $30,555 | $138,646 |
| 2023 | $7,436 | $134,435 | $23,412 | $111,024 |
| 2022 | $7,366 | $134,435 | $23,412 | $111,024 |
| 2021 | $7,382 | $134,435 | $23,412 | $111,024 |
| 2020 | $7,196 | $123,000 | $21,420 | $101,580 |
| 2019 | $7,221 | $123,000 | $21,420 | $101,580 |
| 2018 | $8,112 | $123,000 | $21,420 | $101,580 |
| 2017 | $6,394 | $109,320 | $17,330 | $91,990 |
| 2016 | $6,280 | $109,320 | $17,330 | $91,990 |
| 2015 | $6,343 | $109,320 | $17,330 | $91,990 |
| 2014 | $6,313 | $109,320 | $17,330 | $91,990 |
| 2013 | $6,348 | $109,320 | $17,330 | $91,990 |
Property History
| Date | Event | Price | List to Sale | Price per Sq Ft | Prior Sale |
|---|---|---|---|---|---|
| 11/11/2025 11/11/25 | Pending | -- | -- | -- | |
| 11/03/2025 11/03/25 | For Sale | $624,500 | +66.5% | $146 / Sq Ft | |
| 05/23/2019 05/23/19 | Sold | $375,000 | -1.3% | $87 / Sq Ft | View Prior Sale |
| 04/15/2019 04/15/19 | Pending | -- | -- | -- | |
| 04/12/2019 04/12/19 | Price Changed | $379,900 | -2.6% | $89 / Sq Ft | |
| 03/28/2019 03/28/19 | Price Changed | $389,900 | -2.5% | $91 / Sq Ft | |
| 03/18/2019 03/18/19 | For Sale | $399,900 | 0.0% | $93 / Sq Ft | |
| 03/18/2019 03/18/19 | Pending | -- | -- | -- | |
| 02/19/2019 02/19/19 | For Sale | $399,900 | -- | $93 / Sq Ft |
Purchase History
| Date | Type | Sale Price | Title Company |
|---|---|---|---|
| Sheriffs Deed | $2,573 | None Listed On Document | |
| Survivorship Deed | $375,000 | Old Republic Natl Ttl Ins Co | |
| Fiduciary Deed | $215,000 | -- | |
| Warranty Deed | $304,000 | Nvr Title Agency Llc | |
| Warranty Deed | $58,000 | None Available |
Mortgage History
| Date | Status | Loan Amount | Loan Type |
|---|---|---|---|
| Previous Owner | $300,000 | New Conventional |
Source: MLS Now
MLS Number: 5169527
APN: 04-00-003-101-506
- 0 Springfield Dr
- 2424 Roxboro St
- 38756 Renwood Ave
- 2409 Quail Hollow
- 37974 Neptutus Cir
- 37826 Briar Lakes Dr
- 5401 Hawks Nest Cir
- 39247 Hawthorne Dr
- 3292 Fairview Dr
- 3473 Moon Rd
- 1129 Windmill Way N
- 38850 Detroit Rd
- 1920 Doovys St
- 39115 Crescent Dr
- 37658 Lake Dr
- 2143 Eaton Dr
- 3554 Denton Dr
- 2565 Abbe Rd
- 2030 Miriam Ave
- 2244 Candlewood Dr
