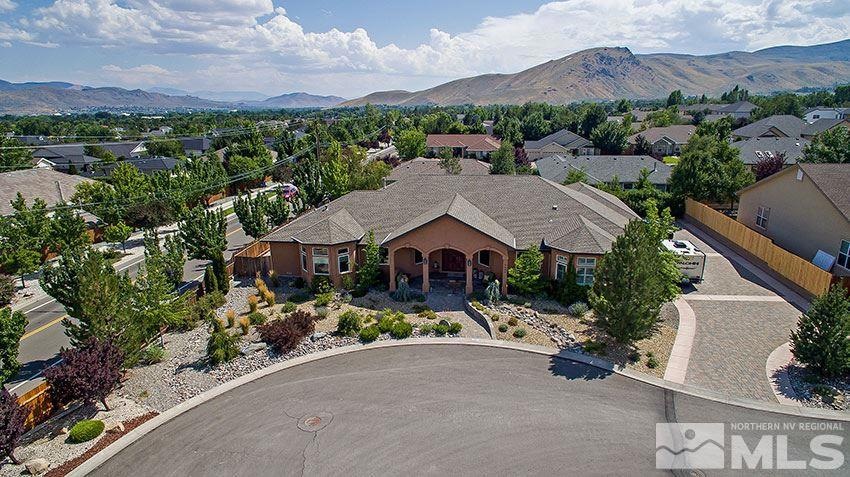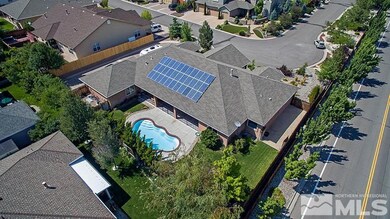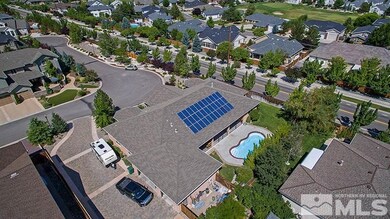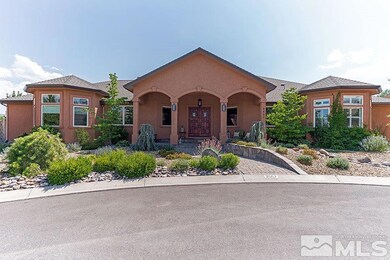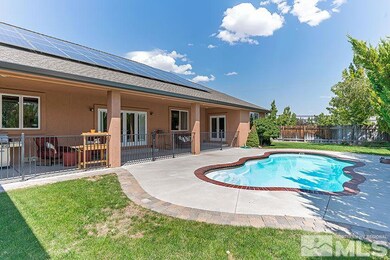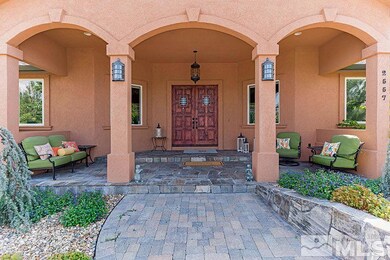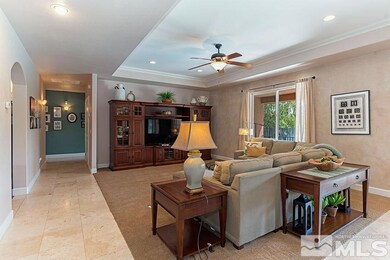
2557 Fern Meadow Cir Carson City, NV 89703
Lakeview NeighborhoodHighlights
- Double Oven
- Dog Run
- Carpet
About This Home
As of June 2024It's an escape from the ordinary. Elegantly entertaining, this 3,990 square foot home is nestled in a cul-de-sac in the sought-after Silver Oak community. The enchanting features of this home begin as you enter the walkway that leads through a fully Xeriscaped front yard complete with automatic drip and sprinkler system. The solid wood entry doors greet each visitor with beauty and distinction.This 5 bedroom, 3+ bath, 3 car garage home offers generous space with plenty of room to roam or entertain guests., The open floor plan lends ample room between the well-appointed, open kitchen to the dining area and family room. The large kitchen offers great counter space and storage while providing a functional balance of beauty, comfort, and convenience.You will want to relax in the separate living room, which invites warm conversation in front of the gas fire place. On the other side, you can dine in elegance or enjoy the space as a game room. The beautiful master bedroom overlooks the backyard pool and has a mountain view. The master bathroom features a spa tub with separate, granite-tiled double shower.There is also a full walk-in closet with shelving. Drenched in sunshine, the backyard is ready for picnics, sunbathing, and summer fun in the pool. Covered patio offers ample shade and room for your stubbed-in barbecue. This is a house you steal ideas from; you will notice its unique features as you stroll along the travertine flooring through the wide hallways and doorways leading to each bedroom. This home is incredibly energy efficient, with solar panels and radiant heat flooring throughout that significantly reduce utility costs. Security features keep this magnificent home secure and safe. It's the little things that make the difference and it's anything but ordinary.
Last Agent to Sell the Property
RE/MAX Gold-Carson City License #S.178587 Listed on: 08/17/2017

Home Details
Home Type
- Single Family
Est. Annual Taxes
- $5,666
Year Built
- Built in 2005
Lot Details
- 0.36 Acre Lot
- Dog Run
- Property is zoned sf12-p
HOA Fees
- $23 per month
Parking
- 3 Car Garage
Home Design
- 3,990 Sq Ft Home
- Pitched Roof
Kitchen
- Double Oven
- Electric Range
- Dishwasher
- Disposal
Flooring
- Carpet
- Laminate
Bedrooms and Bathrooms
- 5 Bedrooms
- 4 Full Bathrooms
Schools
- Fritsch Elementary School
- Carson Middle School
- Carson High School
Listing and Financial Details
- Assessor Parcel Number 00747604
Ownership History
Purchase Details
Home Financials for this Owner
Home Financials are based on the most recent Mortgage that was taken out on this home.Purchase Details
Home Financials for this Owner
Home Financials are based on the most recent Mortgage that was taken out on this home.Purchase Details
Home Financials for this Owner
Home Financials are based on the most recent Mortgage that was taken out on this home.Similar Homes in Carson City, NV
Home Values in the Area
Average Home Value in this Area
Purchase History
| Date | Type | Sale Price | Title Company |
|---|---|---|---|
| Bargain Sale Deed | $1,185,000 | First Centennial Title | |
| Bargain Sale Deed | $689,000 | Western Title Co | |
| Bargain Sale Deed | $545,000 | First Centennial Title Compa |
Mortgage History
| Date | Status | Loan Amount | Loan Type |
|---|---|---|---|
| Open | $884,000 | New Conventional | |
| Previous Owner | $620,100 | Adjustable Rate Mortgage/ARM | |
| Previous Owner | $436,000 | New Conventional | |
| Previous Owner | $371,600 | New Conventional | |
| Previous Owner | $250,000 | Unknown | |
| Previous Owner | $395,075 | Unknown | |
| Previous Owner | $349,600 | Credit Line Revolving | |
| Previous Owner | $200,000 | New Conventional |
Property History
| Date | Event | Price | Change | Sq Ft Price |
|---|---|---|---|---|
| 06/21/2024 06/21/24 | Sold | $1,185,000 | -1.3% | $297 / Sq Ft |
| 05/21/2024 05/21/24 | Pending | -- | -- | -- |
| 05/20/2024 05/20/24 | For Sale | $1,200,000 | 0.0% | $301 / Sq Ft |
| 05/01/2024 05/01/24 | Pending | -- | -- | -- |
| 04/25/2024 04/25/24 | For Sale | $1,200,000 | +74.2% | $301 / Sq Ft |
| 06/29/2018 06/29/18 | Sold | $689,000 | -5.5% | $173 / Sq Ft |
| 06/01/2018 06/01/18 | Pending | -- | -- | -- |
| 05/10/2018 05/10/18 | For Sale | $729,000 | +5.8% | $183 / Sq Ft |
| 05/01/2018 05/01/18 | Off Market | $689,000 | -- | -- |
| 01/12/2018 01/12/18 | Price Changed | $729,000 | -8.3% | $183 / Sq Ft |
| 08/17/2017 08/17/17 | For Sale | $795,000 | +45.9% | $199 / Sq Ft |
| 06/07/2013 06/07/13 | Sold | $545,000 | -7.5% | $137 / Sq Ft |
| 05/05/2013 05/05/13 | Pending | -- | -- | -- |
| 03/27/2013 03/27/13 | For Sale | $589,000 | -- | $148 / Sq Ft |
Tax History Compared to Growth
Tax History
| Year | Tax Paid | Tax Assessment Tax Assessment Total Assessment is a certain percentage of the fair market value that is determined by local assessors to be the total taxable value of land and additions on the property. | Land | Improvement |
|---|---|---|---|---|
| 2024 | $6,974 | $262,200 | $43,750 | $218,450 |
| 2023 | $6,768 | $249,008 | $44,975 | $204,033 |
| 2022 | $6,318 | $232,362 | $40,950 | $191,412 |
| 2021 | $6,135 | $225,338 | $37,275 | $188,063 |
| 2020 | $6,135 | $208,004 | $31,150 | $176,854 |
| 2019 | $6,012 | $206,939 | $31,150 | $175,789 |
| 2018 | $5,836 | $200,164 | $31,150 | $169,014 |
| 2017 | $5,666 | $197,717 | $29,750 | $167,967 |
| 2016 | $5,524 | $200,595 | $29,750 | $170,845 |
| 2015 | $5,514 | $190,403 | $28,578 | $161,825 |
| 2014 | $5,353 | $176,774 | $24,850 | $151,924 |
Agents Affiliated with this Home
-
Joseph Wieczorek

Seller's Agent in 2024
Joseph Wieczorek
Dickson Realty
(775) 335-5962
2 in this area
249 Total Sales
-
Chris Walker

Buyer's Agent in 2024
Chris Walker
Intero
(775) 552-5754
8 in this area
89 Total Sales
-
Jason Lococo

Buyer Co-Listing Agent in 2024
Jason Lococo
Intero
(775) 343-5444
30 in this area
401 Total Sales
-
Jill Larson

Seller's Agent in 2018
Jill Larson
RE/MAX
(775) 350-4310
10 in this area
41 Total Sales
-
Heidi McFadden

Seller's Agent in 2013
Heidi McFadden
Dickson Realty - Carson City
(775) 232-4188
162 in this area
204 Total Sales
-
A
Buyer's Agent in 2013
Ann Weyrick
PEAK Real Estate
(775) 338-1790
Map
Source: Northern Nevada Regional MLS
MLS Number: 170012167
APN: 007-476-04
- 1631 Evergreen Dr Unit Dr
- 1871 Walnut Ct
- 2937 Gentile Ct
- 1191 Flintwood Dr
- 2052 Clover Ct
- 1239 Flintwood Dr
- 1640 Chaparral Dr
- 3277 Dartmouth Ct
- 2751 Oak Ridge Dr
- 909 Norrie Dr
- 1885 Yale Dr
- 2205 Harriett Dr
- 908 Ivy St
- 2032 Ash Canyon Rd
- 700 Ivy St
- 1495 Bravestone Ave Unit Homesite 110
- 604 W Winnie Ln
- 1441 Bravestone Ave Unit Homesite 107
- 1423 Bravestone Ave Unit Homesite 106
- 3702 Freedom Ct
