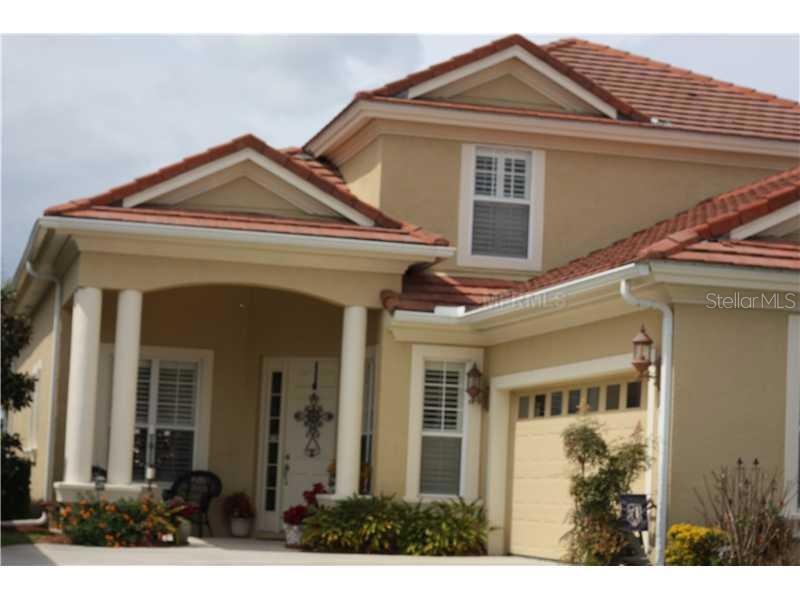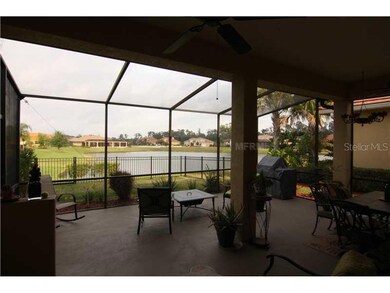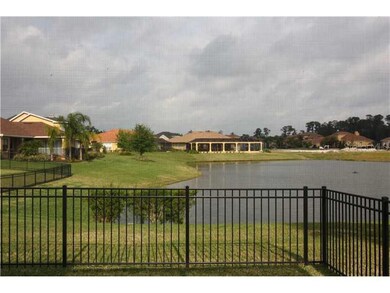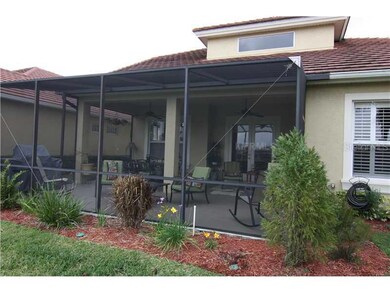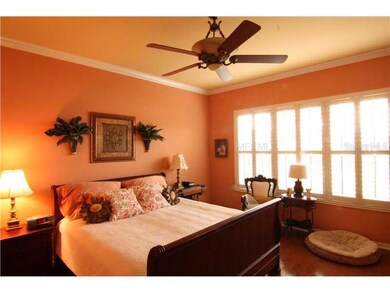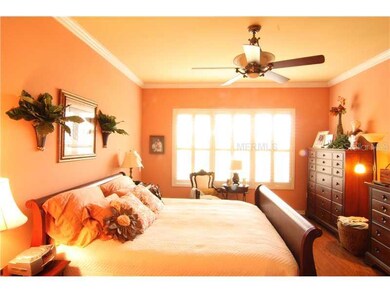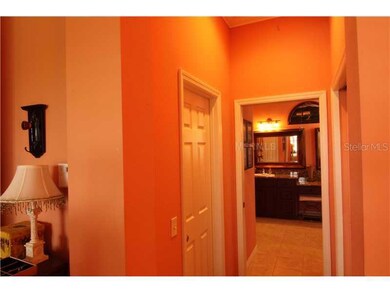
2557 Laurel Glen Dr Lakeland, FL 33803
Southwest Lakeland NeighborhoodEstimated Value: $484,000 - $711,000
Highlights
- Golf Course Community
- Gated Community
- Main Floor Primary Bedroom
- Lincoln Avenue Academy Rated A-
- Wood Flooring
- Separate Formal Living Room
About This Home
As of June 2013Prepare for your day with a cup of morning coffee/tea and unwind in the evening as you look at the tranquil pond from you easy living oversized, covered & screened lanai.This home offers the feel of a cozy home along with all the upgraged amenities. Thedownstairs Master Bedroom overlooks the water. It is full sized as well as the bath area. The kitchen area has all granite counter tops. There is plenty of counter space for six people to eat along with a 12x10 eat in kitchen. The butler's pantry is great for prep work and additional staorage. The formal living room is just off the kitchen for easy access. The small formal living room can be converted to another bedroom. It is currently the grand baby's play room ( really cute ). The office is a full size office large enough for an executive desk, an asortment of cabinets to hold all of the modern communication devices. For convienience the half guest bath is off the family room. Upsatairs are two full bedroom , a full bath and a loft area. There is roomfor some storage in the attic the houses the air handlers for both zones. The floor plan of this home has a side entry two car garage and it also is designed for a golf cart. Including in the purchase of the home is the golf cart.
Last Agent to Sell the Property
KELLER WILLIAMS REALTY SMART License #524418 Listed on: 03/12/2013

Home Details
Home Type
- Single Family
Est. Annual Taxes
- $4,473
Year Built
- Built in 2005
Lot Details
- 6,885 Sq Ft Lot
- Property fronts a private road
- Level Lot
HOA Fees
- $279 Monthly HOA Fees
Parking
- 2 Car Attached Garage
- Garage Door Opener
- Open Parking
- Golf Cart Parking
Home Design
- Slab Foundation
- Tile Roof
- Block Exterior
- Stucco
Interior Spaces
- 2,749 Sq Ft Home
- Tray Ceiling
- High Ceiling
- Ceiling Fan
- Blinds
- Rods
- Great Room
- Separate Formal Living Room
- Formal Dining Room
- Inside Utility
- Fire and Smoke Detector
Kitchen
- Eat-In Kitchen
- Built-In Oven
- Range
- Microwave
- Dishwasher
- Solid Surface Countertops
- Disposal
Flooring
- Wood
- Carpet
- Ceramic Tile
Bedrooms and Bathrooms
- 3 Bedrooms
- Primary Bedroom on Main
- Split Bedroom Floorplan
- Walk-In Closet
Laundry
- Laundry in unit
- Dryer
- Washer
Location
- City Lot
Utilities
- Central Heating and Cooling System
- Underground Utilities
- Electric Water Heater
- Cable TV Available
Listing and Financial Details
- Homestead Exemption
- Tax Lot 9
- Assessor Parcel Number 23-28-26-137119-000090
Community Details
Overview
- Association fees include escrow reserves fund, ground maintenance, private road
- Laurel Glen Ph 1 Subdivision
- On-Site Maintenance
- The community has rules related to deed restrictions
Recreation
- Golf Course Community
Security
- Gated Community
Ownership History
Purchase Details
Home Financials for this Owner
Home Financials are based on the most recent Mortgage that was taken out on this home.Purchase Details
Home Financials for this Owner
Home Financials are based on the most recent Mortgage that was taken out on this home.Similar Homes in Lakeland, FL
Home Values in the Area
Average Home Value in this Area
Purchase History
| Date | Buyer | Sale Price | Title Company |
|---|---|---|---|
| Crown Jr James R | $350,000 | Florida Family Title Llc | |
| Autry B Hugh | $371,200 | -- |
Mortgage History
| Date | Status | Borrower | Loan Amount |
|---|---|---|---|
| Open | Crown Jr James R | $215,000 | |
| Previous Owner | Autry B Hugh | $254,400 | |
| Previous Owner | Autry B Hugh | $295,700 |
Property History
| Date | Event | Price | Change | Sq Ft Price |
|---|---|---|---|---|
| 06/14/2013 06/14/13 | Sold | $350,000 | -10.2% | $127 / Sq Ft |
| 05/04/2013 05/04/13 | Pending | -- | -- | -- |
| 03/12/2013 03/12/13 | For Sale | $389,900 | -- | $142 / Sq Ft |
Tax History Compared to Growth
Tax History
| Year | Tax Paid | Tax Assessment Tax Assessment Total Assessment is a certain percentage of the fair market value that is determined by local assessors to be the total taxable value of land and additions on the property. | Land | Improvement |
|---|---|---|---|---|
| 2023 | $6,205 | $382,952 | $0 | $0 |
| 2022 | $6,049 | $371,798 | $0 | $0 |
| 2021 | $6,027 | $360,969 | $92,000 | $268,969 |
| 2020 | $5,987 | $356,245 | $88,000 | $268,245 |
| 2018 | $6,112 | $352,838 | $0 | $0 |
| 2017 | $5,978 | $345,581 | $0 | $0 |
| 2016 | $5,932 | $338,473 | $0 | $0 |
| 2015 | $6,391 | $355,361 | $0 | $0 |
| 2014 | $5,867 | $352,541 | $0 | $0 |
Agents Affiliated with this Home
-
Jay Reardon

Seller's Agent in 2013
Jay Reardon
KELLER WILLIAMS REALTY SMART
(863) 602-4781
22 in this area
41 Total Sales
-
Nancy Niekro

Buyer's Agent in 2013
Nancy Niekro
BHHS FLORIDA PROPERTIES GROUP
(863) 660-0296
8 in this area
43 Total Sales
Map
Source: Stellar MLS
MLS Number: L4641436
APN: 23-28-26-137119-000090
- 2569 Laurel Glen Dr
- 1772 Laurel Glen Place
- 2464 Laurel Glen Dr
- 1969 Grasslands Blvd
- 1739 Laurel Glen Place
- 2820 Prestwick Dr
- 1510 Ariana St Unit 251
- 1510 Ariana St Unit 346
- 1510 Ariana St Unit 312
- 1510 Ariana St Unit 296
- 1510 Ariana St Unit 2
- 1510 Ariana St Unit 220
- 1510 Ariana St Unit 35
- 1510 Ariana St Unit 263
- 1510 Ariana St Unit 185
- 1510 Ariana St Unit 291
- 1510 Ariana St Unit 320
- 1510 Ariana St Unit 130
- 1510 Ariana St Unit 100
- 1510 Ariana St Unit 52
- 2557 Laurel Glen Dr
- 2551 Laurel Glen Dr
- 2563 Laurel Glen Dr
- 2545 Laurel Glen Dr
- 2539 Laurel Glen Dr
- 2560 Laurel Glen Dr
- 2554 Laurel Glen Dr
- 2564 Laurel Glen Dr
- 1919 Heritage Lakes Blvd
- 2533 Laurel Glen Dr
- 2570 Laurel Glen Dr
- 2540 Laurel Glen Dr
- 1925 Heritage Lakes Blvd
- 2530 Laurel Glen Dr
- 1918 Heritage Lakes Blvd
- 2521 Laurel Glen Dr
- 2524 Laurel Glen Dr
- 1929 Heritage Lakes Blvd
- 1926 Grasslands Blvd
