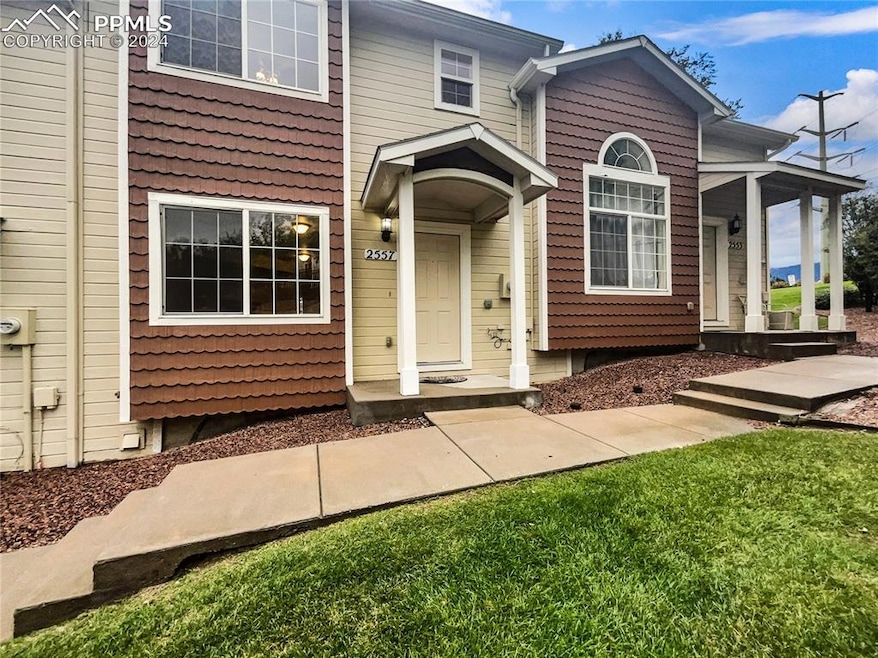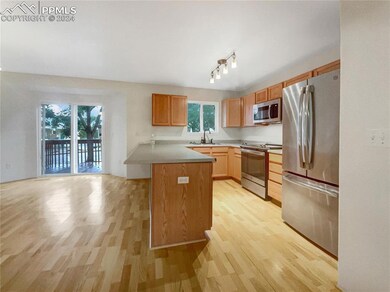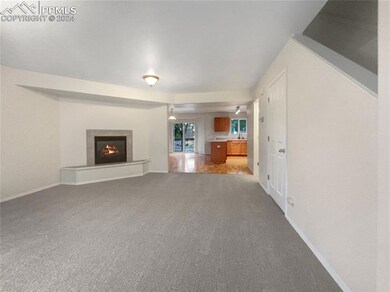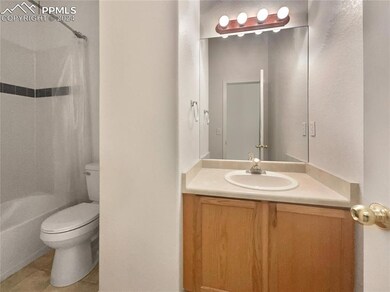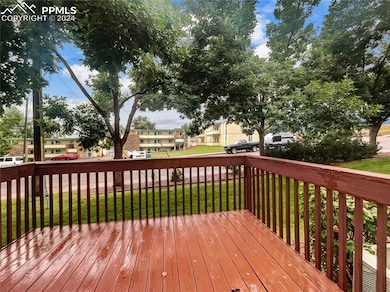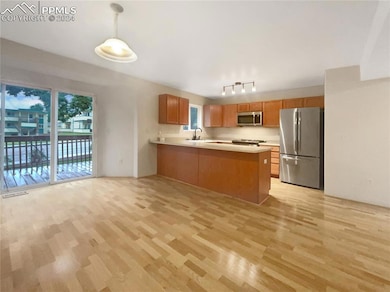
2557 Mesa Springs View Colorado Springs, CO 80907
The Mesa NeighborhoodHighlights
- Ground Level Unit
- Level Lot
- Carpet
- Central Air
- Wood Siding
- 3-minute walk to Pike Park
About This Home
As of February 2025Welcome to this inviting home that exudes warmth and comfort. It features a cozy fireplace, ideal for chilly evenings, and a neutral color scheme that adds sophistication. Fresh interior paint provides a clean, updated look. The kitchen is a chef’s dream with all stainless steel appliances. The primary bedroom is a retreat with a spacious walk-in closet. Partial flooring replacement adds a modern touch. This home perfectly blends elegance and functionality, waiting for you to make it your own.
Last Agent to Sell the Property
Opendoor Brokerage LLC Brokerage Phone: 480-462-5392 Listed on: 09/09/2024

Townhouse Details
Home Type
- Townhome
Est. Annual Taxes
- $874
Year Built
- Built in 2003
HOA Fees
- $182 Monthly HOA Fees
Home Design
- Shingle Roof
- Wood Siding
Interior Spaces
- 1,438 Sq Ft Home
- 2-Story Property
- Crawl Space
- Laundry on upper level
Kitchen
- Microwave
- Dishwasher
Flooring
- Carpet
- Vinyl
Bedrooms and Bathrooms
- 3 Bedrooms
Schools
- Jackson Elementary School
- Holmes Middle School
- Coronado High School
Utilities
- Central Air
- Heating System Uses Natural Gas
Additional Features
- 706 Sq Ft Lot
- Ground Level Unit
Ownership History
Purchase Details
Home Financials for this Owner
Home Financials are based on the most recent Mortgage that was taken out on this home.Purchase Details
Purchase Details
Purchase Details
Home Financials for this Owner
Home Financials are based on the most recent Mortgage that was taken out on this home.Purchase Details
Home Financials for this Owner
Home Financials are based on the most recent Mortgage that was taken out on this home.Similar Homes in Colorado Springs, CO
Home Values in the Area
Average Home Value in this Area
Purchase History
| Date | Type | Sale Price | Title Company |
|---|---|---|---|
| Warranty Deed | $305,000 | None Listed On Document | |
| Warranty Deed | $292,000 | None Listed On Document | |
| Interfamily Deed Transfer | -- | None Available | |
| Interfamily Deed Transfer | -- | None Available | |
| Warranty Deed | $144,950 | Unified Title Company |
Mortgage History
| Date | Status | Loan Amount | Loan Type |
|---|---|---|---|
| Open | $299,475 | FHA | |
| Previous Owner | $21,367 | Unknown | |
| Previous Owner | $142,675 | FHA | |
| Closed | $4,280 | No Value Available |
Property History
| Date | Event | Price | Change | Sq Ft Price |
|---|---|---|---|---|
| 02/21/2025 02/21/25 | Sold | $305,000 | 0.0% | $212 / Sq Ft |
| 01/16/2025 01/16/25 | Off Market | $305,000 | -- | -- |
| 01/08/2025 01/08/25 | Price Changed | $305,000 | -0.3% | $212 / Sq Ft |
| 12/18/2024 12/18/24 | Price Changed | $306,000 | -0.3% | $213 / Sq Ft |
| 11/13/2024 11/13/24 | Price Changed | $307,000 | -1.3% | $213 / Sq Ft |
| 11/12/2024 11/12/24 | For Sale | $311,000 | 0.0% | $216 / Sq Ft |
| 11/12/2024 11/12/24 | Off Market | $311,000 | -- | -- |
| 10/30/2024 10/30/24 | Price Changed | $311,000 | -1.3% | $216 / Sq Ft |
| 09/09/2024 09/09/24 | For Sale | $315,000 | -- | $219 / Sq Ft |
Tax History Compared to Growth
Tax History
| Year | Tax Paid | Tax Assessment Tax Assessment Total Assessment is a certain percentage of the fair market value that is determined by local assessors to be the total taxable value of land and additions on the property. | Land | Improvement |
|---|---|---|---|---|
| 2024 | $874 | $22,090 | $4,690 | $17,400 |
| 2023 | $874 | $22,090 | $4,690 | $17,400 |
| 2022 | $877 | $15,670 | $2,780 | $12,890 |
| 2021 | $951 | $16,120 | $2,860 | $13,260 |
| 2020 | $918 | $13,530 | $2,000 | $11,530 |
| 2019 | $913 | $13,530 | $2,000 | $11,530 |
| 2018 | $847 | $11,540 | $1,620 | $9,920 |
| 2017 | $802 | $11,540 | $1,620 | $9,920 |
| 2016 | $592 | $10,210 | $1,430 | $8,780 |
| 2015 | $590 | $10,210 | $1,430 | $8,780 |
| 2014 | $594 | $9,870 | $1,350 | $8,520 |
Agents Affiliated with this Home
-
Tara Jones
T
Seller's Agent in 2025
Tara Jones
Opendoor Brokerage LLC
(602) 737-3289
-
Dianna Wood
D
Seller Co-Listing Agent in 2025
Dianna Wood
Opendoor Brokerage LLC
(480) 685-2760
-
Maegen Merian

Buyer's Agent in 2025
Maegen Merian
HomeSmart
(720) 229-6674
1 in this area
79 Total Sales
Map
Source: Pikes Peak REALTOR® Services
MLS Number: 5672486
APN: 73364-14-077
- 2577 Mesa Springs View
- 2610 Plumtree Grove
- 2526 Plumtree Grove Unit 2526
- 701 Little Bear Grove
- 711 Little Bear Grove
- 721 Little Bear Grove
- 731 Little Bear Grove
- 741 Little Bear Grove
- 751 Little Bear Grove
- 919 Mesa Valley Rd
- 791 Little Bear Grove
- 842 Mesa Valley Rd Unit 842
- 747 Belleza View
- 741 Belleza View
- 735 Belleza View
- 729 Belleza View
- 2706 N Chestnut St
- 723 Belleza View
- 717 Belleza View
- 711 Belleza View
