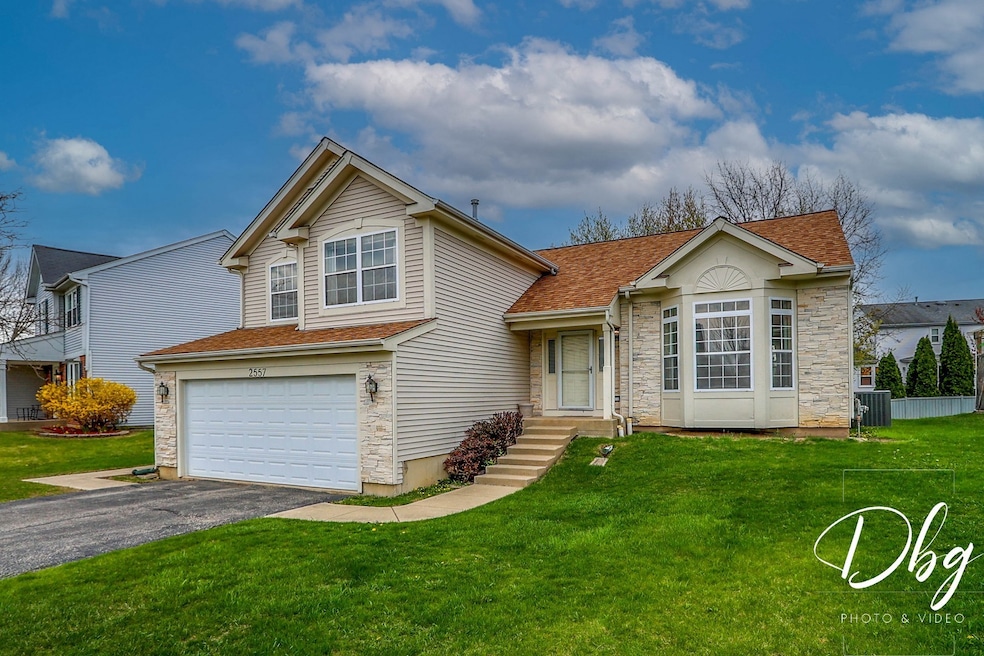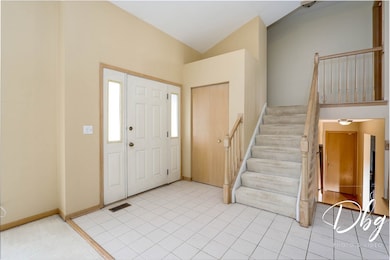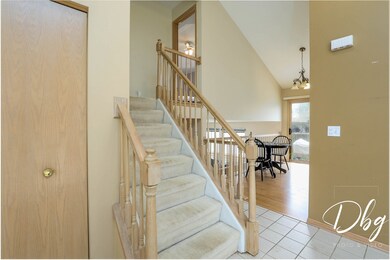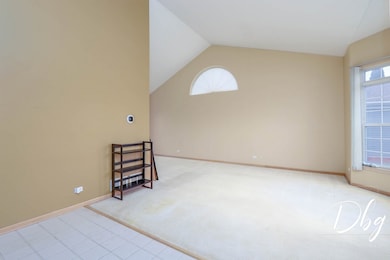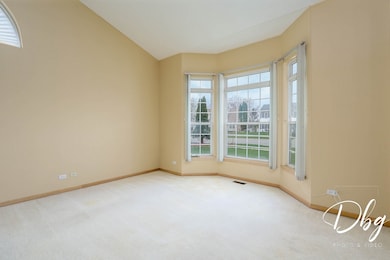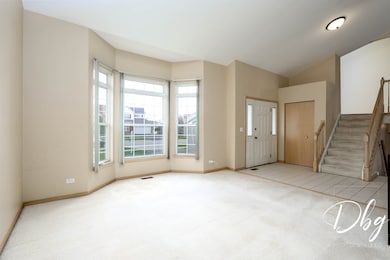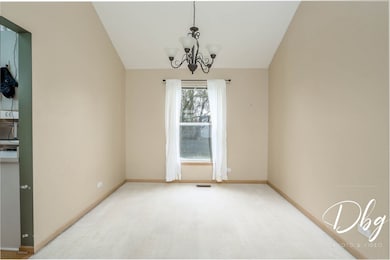
2557 N Orchard Ln Round Lake Beach, IL 60073
Highlights
- Contemporary Architecture
- Property is near a park
- Skylights
- Thompson Elementary School Rated A-
- Tennis Courts
- Patio
About This Home
As of June 2025Highly sought-after Country Walk Subdivision, often celebrated as the "Jewel of Lake County," this 3-bedroom, 2.5-bath quad-level home at 2557 N Orchard Ln presents an incredible opportunity for those looking to invest in a home with outstanding potential. Featuring a spacious and functional layout, this property offers a bright and airy living space, a cozy family room with a gas fireplace, and an eat-in kitchen filled with natural light from a charming skylight. The primary suite boasts a walk-in closet and an ensuite bathroom with double sinks, while a full basement with a sub-basement provides additional storage and expansion potential. Set within Country Walk, residents enjoy access to a wealth of community amenities, including multiple parks, playgrounds, ball fields, basketball and tennis courts, a splash pad, soccer fields, walking trails, and much more!
Home Details
Home Type
- Single Family
Year Built
- Built in 1993
Lot Details
- 0.3 Acre Lot
- Paved or Partially Paved Lot
Parking
- 2 Car Garage
- Driveway
Home Design
- Contemporary Architecture
- Split Level with Sub
- Asphalt Roof
- Concrete Perimeter Foundation
Interior Spaces
- 2,000 Sq Ft Home
- Ceiling Fan
- Skylights
- Gas Log Fireplace
- Family Room with Fireplace
- Combination Dining and Living Room
- Carbon Monoxide Detectors
Kitchen
- Range
- Microwave
- Dishwasher
- Disposal
Flooring
- Carpet
- Laminate
Bedrooms and Bathrooms
- 3 Bedrooms
- 3 Potential Bedrooms
Laundry
- Laundry Room
- Dryer
- Washer
Basement
- Basement Fills Entire Space Under The House
- Sump Pump
Schools
- William L Thompson Elementary School
- Peter J Palombi Middle School
- Grayslake North High School
Utilities
- Forced Air Heating and Cooling System
- Heating System Uses Natural Gas
- Lake Michigan Water
- Satellite Dish
Additional Features
- Patio
- Property is near a park
Listing and Financial Details
- Homeowner Tax Exemptions
Community Details
Overview
- Country Walk Subdivision
Recreation
- Tennis Courts
Ownership History
Purchase Details
Home Financials for this Owner
Home Financials are based on the most recent Mortgage that was taken out on this home.Purchase Details
Home Financials for this Owner
Home Financials are based on the most recent Mortgage that was taken out on this home.Purchase Details
Home Financials for this Owner
Home Financials are based on the most recent Mortgage that was taken out on this home.Similar Homes in the area
Home Values in the Area
Average Home Value in this Area
Purchase History
| Date | Type | Sale Price | Title Company |
|---|---|---|---|
| Warranty Deed | $189,000 | Lawyers Title Insurance Corp | |
| Warranty Deed | $207,000 | Mid America Title | |
| Warranty Deed | $110,333 | Chicago Title Insurance Co |
Mortgage History
| Date | Status | Loan Amount | Loan Type |
|---|---|---|---|
| Open | $161,659 | VA | |
| Closed | $191,955 | VA | |
| Closed | $193,050 | VA | |
| Previous Owner | $196,650 | Purchase Money Mortgage | |
| Previous Owner | $176,750 | Unknown | |
| Previous Owner | $131,200 | No Value Available |
Property History
| Date | Event | Price | Change | Sq Ft Price |
|---|---|---|---|---|
| 06/10/2025 06/10/25 | Sold | $340,000 | +7.9% | $170 / Sq Ft |
| 05/03/2025 05/03/25 | Pending | -- | -- | -- |
| 05/01/2025 05/01/25 | Price Changed | $315,000 | 0.0% | $158 / Sq Ft |
| 05/01/2025 05/01/25 | For Sale | $315,000 | -- | $158 / Sq Ft |
Tax History Compared to Growth
Tax History
| Year | Tax Paid | Tax Assessment Tax Assessment Total Assessment is a certain percentage of the fair market value that is determined by local assessors to be the total taxable value of land and additions on the property. | Land | Improvement |
|---|---|---|---|---|
| 2024 | -- | $91,346 | $15,999 | $75,347 |
| 2023 | -- | $80,709 | $14,136 | $66,573 |
| 2022 | $0 | $75,479 | $9,482 | $65,997 |
| 2021 | $0 | $70,115 | $8,808 | $61,307 |
| 2020 | $0 | $67,869 | $8,526 | $59,343 |
| 2019 | $0 | $65,227 | $8,194 | $57,033 |
| 2018 | $0 | $62,998 | $13,211 | $49,787 |
| 2017 | $0 | $61,318 | $12,859 | $48,459 |
| 2016 | $0 | $58,835 | $12,338 | $46,497 |
| 2015 | $0 | $54,950 | $11,523 | $43,427 |
| 2014 | $6,992 | $57,655 | $10,933 | $46,722 |
| 2012 | $7,110 | $57,933 | $10,986 | $46,947 |
Agents Affiliated with this Home
-
Dick Barr

Seller's Agent in 2025
Dick Barr
Village Realty
(847) 644-1154
63 in this area
187 Total Sales
-
Christin Kaufman

Seller Co-Listing Agent in 2025
Christin Kaufman
Village Realty
(847) 977-6751
16 in this area
39 Total Sales
-
Kim Alden

Buyer's Agent in 2025
Kim Alden
Compass
(847) 254-5757
11 in this area
1,484 Total Sales
Map
Source: Midwest Real Estate Data (MRED)
MLS Number: 12308871
APN: 06-09-107-006
- 154 Wildflower Ln
- 21 E Dahlia Ln
- 85 Fieldstone Dr
- 2227 N Quaker Hollow Ln
- 768 Fieldstone Dr
- 261 E Camden Ln Unit B
- 82 E Green Valley Ct
- 638 E Princeton Ct
- 36909 N Richard Ln
- 2239 N Aster Place
- 22315 W Terry Dr N
- 36441 N James Ct
- 1998 N Karen Ln
- 1203 Tulip Tree Ct
- 406 Monaville Rd
- 36915 N Mary Dr
- 36664 N Helen Dr
- 612 Pine View Pass
- 125 W Sprucewood Ln
- 396 Sauk Ct Unit 3
