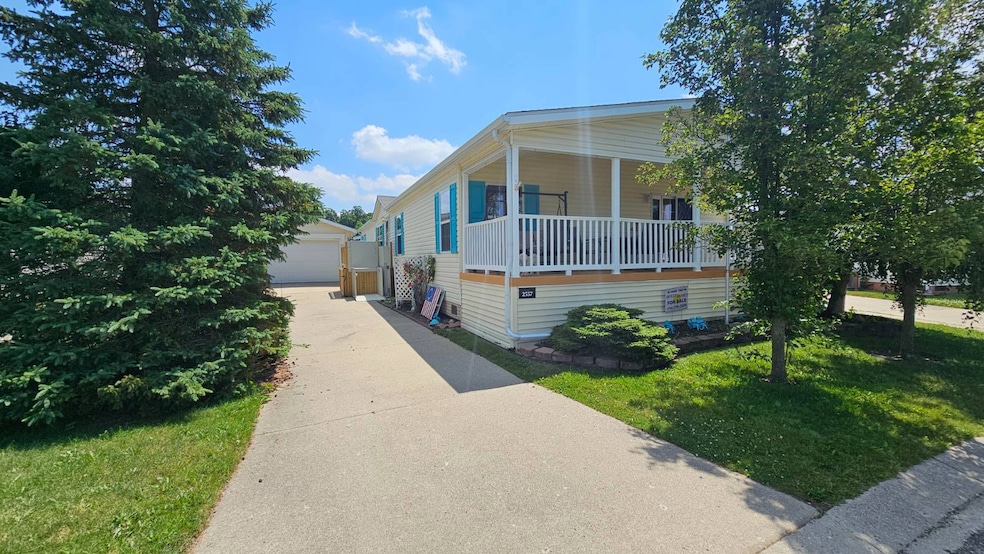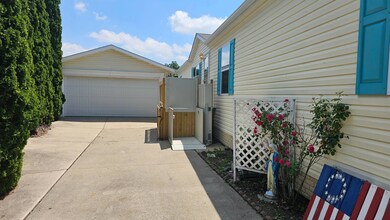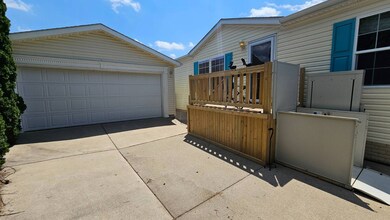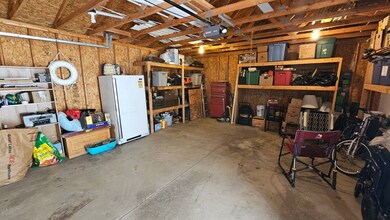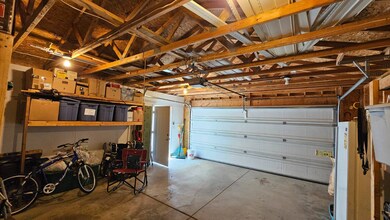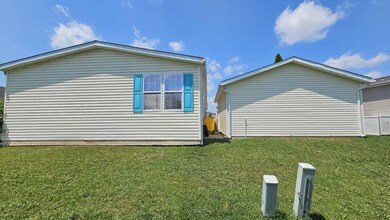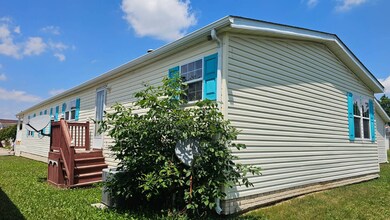2557 Shakespeare Ln Unit 752 Northville, MI 48167
Estimated payment $725/month
Highlights
- Open Floorplan
- Clubhouse
- Den
- Millennium Middle School Rated A-
- Community Pool
- Walk-In Closet
About This Home
Take a look at this terrific home! Here are some of the great exterior features. There is lots of extra parking, privacy hedges, landscaping, central air, a wheelchair lift that typically costs more than $5,000, and a 10x6 main entry deck built in 2024. Interior features include full drywall, a family room & living room, spacious kitchen with plenty of cabinets and countertop area, formal dining area, primary bedroom with a retreat/study, glamour bathroom with garden tub, separate shower and double sinks, all bedrooms have walk-in closets, a family room doorwall that leads to the attached covered deck, large utility room with cabinets, countertop space and a wash tub. All the kitchen appliances stay along with the washer and dryer set. The roof was re-shingled in 2017.
Property Details
Home Type
- Mobile/Manufactured
Est. Annual Taxes
- $220
Year Built
- Built in 2001
Lot Details
- Land Lease of $747
Home Design
- Asphalt Roof
- Vinyl Siding
Interior Spaces
- 2,000 Sq Ft Home
- Open Floorplan
- Family Room
- Living Room
- Dining Room
- Den
Kitchen
- Oven
- Microwave
- Dishwasher
- Disposal
Flooring
- Carpet
- Linoleum
Bedrooms and Bathrooms
- 3 Bedrooms
- En-Suite Primary Bedroom
- Walk-In Closet
- 2 Full Bathrooms
Laundry
- Laundry Room
- Dryer
- Washer
Utilities
- Forced Air Heating and Cooling System
- Heating System Uses Gas
Community Details
Recreation
- Community Playground
- Community Pool
Pet Policy
- Pets Allowed
Additional Features
- Northville Crossing Community
- Clubhouse
Map
Home Values in the Area
Average Home Value in this Area
Tax History
| Year | Tax Paid | Tax Assessment Tax Assessment Total Assessment is a certain percentage of the fair market value that is determined by local assessors to be the total taxable value of land and additions on the property. | Land | Improvement |
|---|---|---|---|---|
| 2025 | $87 | $4,000 | $0 | $0 |
| 2024 | $87 | $3,700 | $0 | $0 |
| 2023 | $87 | $3,550 | $0 | $0 |
| 2022 | $87 | $3,200 | $0 | $0 |
| 2021 | $87 | $3,150 | $0 | $0 |
| 2020 | $87 | $3,250 | $0 | $0 |
| 2019 | $87 | $3,350 | $3,350 | $0 |
| 2018 | $0 | $2,900 | $0 | $0 |
| 2017 | $0 | $3,000 | $0 | $0 |
| 2016 | $86 | $3,005 | $0 | $0 |
| 2015 | -- | $2,997 | $0 | $0 |
| 2014 | -- | $3,100 | $0 | $0 |
| 2013 | -- | $3,100 | $0 | $0 |
Property History
| Date | Event | Price | List to Sale | Price per Sq Ft |
|---|---|---|---|---|
| 09/26/2025 09/26/25 | Price Changed | $134,900 | -6.9% | $67 / Sq Ft |
| 09/05/2025 09/05/25 | Price Changed | $144,900 | -3.3% | $72 / Sq Ft |
| 08/14/2025 08/14/25 | Price Changed | $149,900 | -6.3% | $75 / Sq Ft |
| 07/15/2025 07/15/25 | For Sale | $159,900 | -- | $80 / Sq Ft |
Source: My State MLS
MLS Number: 11536349
APN: 88-04-150-752
- 3403 Nottingham Dr
- 9824 Hathaway Dr
- 9691 Coventry Ct
- 9740 Russell St
- 8205 Harrow Ct
- 4966 Venice Cir
- 4939 Venice Cir
- 8249 Eaton Dr
- 8175 Eaton Dr
- 7901 7 Mile Rd
- 17 Arbor Way
- 6002 7 Mile Rd
- 0000 7 Mile Rd
- 0000 Seven Mile Rd
- 58567 Losino Dr
- 0000 Currie Rd
- 0 Tower Rd Unit 20251021790
- 58775 Gidran Dr
- 58640 Losino Dr
- 58666 Losino Dr
- 58775 Gidran Dr
- 20905 Pontiac Trail Unit 224
- 20905 Pontiac Trail Unit 236
- 200 Brookwood Dr
- 22250 Swan St
- 108 Princeton Dr Unit 4
- 59425 10 Mile Rd Unit 12B
- 59425 10 Mile Rd Unit 3B
- 59425 10 Mile Rd Unit 2A
- 58846 Winnowing Cir N
- 310 Washington St
- 113 W Liberty St
- 425 Donovan St
- 124 N Warren St
- 549 Lakewood Dr
- 671 E Crest Ln
- 16897 Carriage Way Unit 2
- 663 Jamie Vista
- 16432 Johnson Creek Dr Unit 44
- 18182 Blue Heron Dr W Unit 91
