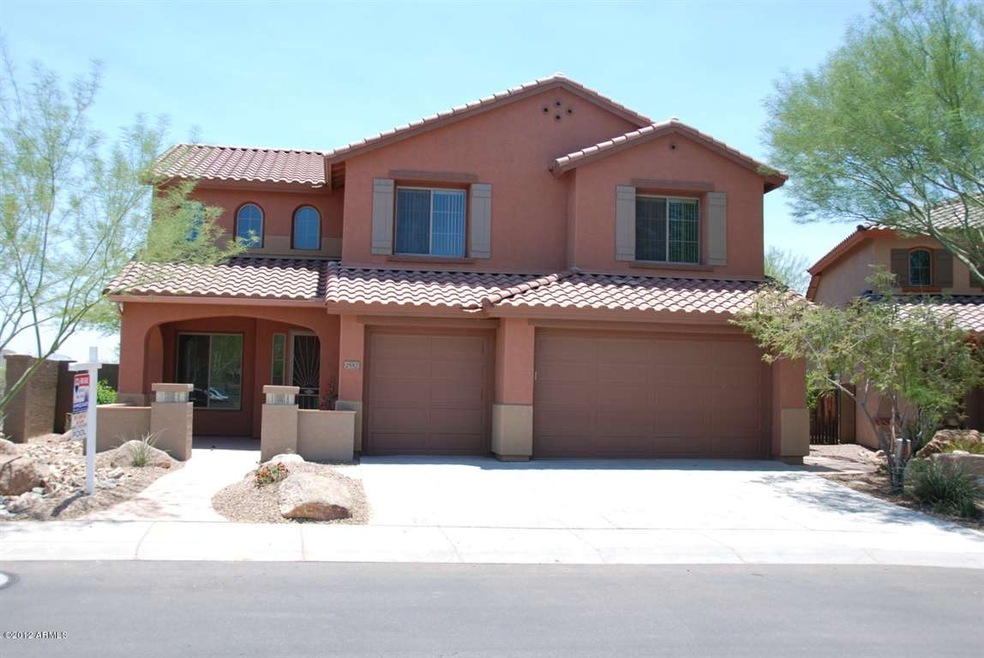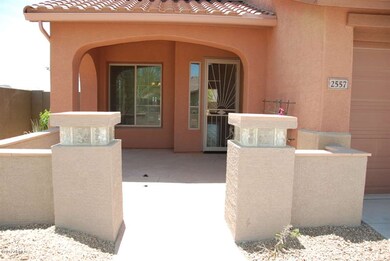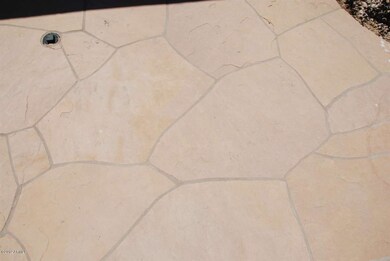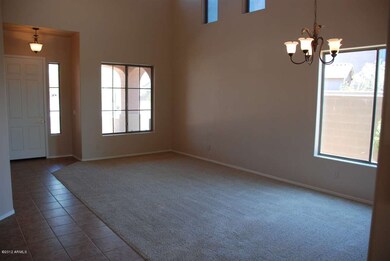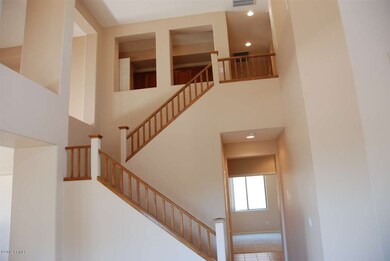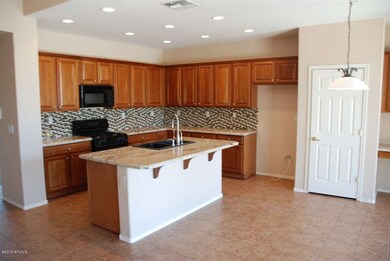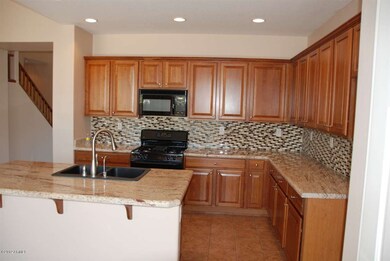
2557 W Shackleton Dr Phoenix, AZ 85086
Highlights
- Golf Course Community
- Outdoor Pool
- Main Floor Primary Bedroom
- Diamond Canyon Elementary School Rated A-
- Clubhouse
- Granite Countertops
About This Home
As of August 2017Anthem was named one of the best places to raise a family by Parenting Magazine. Award Winning Schools* 2986 Sq Ft* Resort Style Living* 2- Story* Custom Renovation* Mountain Views* Master Suite Downstairs* Gourmet Kitchen* Upgraded Lighting* Granite Countertops* Private Pool w/ Water Fall and Basketball Hoop* * Built-in Firepit w/ seating* Vaulted Ceilings* Decorative Windows* Decorative Niches* 3 Bedrooms Upstairs* Den* Family Room* Formal Dining* 2.5 Bathrooms* New Appliances* Cute Courtyard Entry w/ Flagstone* Close to Shopping, Community Parks, Anthem Outlet Stores, and Restaurants. East Freeway Access.
Last Agent to Sell the Property
My Home Group Real Estate License #SA640188000 Listed on: 06/21/2012

Home Details
Home Type
- Single Family
Est. Annual Taxes
- $3,709
Year Built
- Built in 2003
Lot Details
- Desert faces the front and back of the property
- Block Wall Fence
- Desert Landscape
Home Design
- Wood Frame Construction
- Tile Roof
- Stucco
Interior Spaces
- 2,968 Sq Ft Home
- Family Room
- Formal Dining Room
- Washer and Dryer Hookup
Kitchen
- Eat-In Kitchen
- Electric Oven or Range
- Built-In Microwave
- Dishwasher
- Kitchen Island
- Granite Countertops
- Disposal
Flooring
- Carpet
- Tile
Bedrooms and Bathrooms
- 5 Bedrooms
- Primary Bedroom on Main
- Split Bedroom Floorplan
- Walk-In Closet
- Primary Bathroom is a Full Bathroom
- Dual Vanity Sinks in Primary Bathroom
- Separate Shower in Primary Bathroom
Parking
- 3 Car Garage
- Garage Door Opener
Pool
- Outdoor Pool
Schools
- Anthem Elementary School
- Anthem Middle School
- Boulder Creek High School
Utilities
- Refrigerated Cooling System
- Heating System Uses Natural Gas
- High Speed Internet
- Multiple Phone Lines
- Cable TV Available
Community Details
Overview
- $2,267 per year Dock Fee
- Association fees include common area maintenance
- Aam HOA, Phone Number (602) 957-9191
- Located in the Anthem master-planned community
- Built by Del Webb
Amenities
- Clubhouse
Recreation
- Golf Course Community
- Tennis Courts
- Community Playground
- Community Pool
- Bike Trail
Ownership History
Purchase Details
Home Financials for this Owner
Home Financials are based on the most recent Mortgage that was taken out on this home.Purchase Details
Home Financials for this Owner
Home Financials are based on the most recent Mortgage that was taken out on this home.Purchase Details
Home Financials for this Owner
Home Financials are based on the most recent Mortgage that was taken out on this home.Purchase Details
Home Financials for this Owner
Home Financials are based on the most recent Mortgage that was taken out on this home.Purchase Details
Purchase Details
Home Financials for this Owner
Home Financials are based on the most recent Mortgage that was taken out on this home.Similar Homes in Phoenix, AZ
Home Values in the Area
Average Home Value in this Area
Purchase History
| Date | Type | Sale Price | Title Company |
|---|---|---|---|
| Deed | $345,000 | -- | |
| Interfamily Deed Transfer | -- | Stewart Title & Trust Of Pho | |
| Interfamily Deed Transfer | -- | Stewart Title & Trust Of Pho | |
| Warranty Deed | $296,000 | Stewart Title & Trust Of Pho | |
| Trustee Deed | $242,500 | Stewart Title & Trust Of Pho | |
| Corporate Deed | $268,895 | Sun Title Agency Co | |
| Corporate Deed | -- | Sun Title Agency Co |
Mortgage History
| Date | Status | Loan Amount | Loan Type |
|---|---|---|---|
| Open | $125,000 | New Conventional | |
| Open | $311,450 | New Conventional | |
| Closed | $317,672 | No Value Available | |
| Closed | -- | No Value Available | |
| Previous Owner | $212,900 | New Conventional | |
| Previous Owner | $224,000 | New Conventional | |
| Previous Owner | $65,000 | Credit Line Revolving | |
| Previous Owner | $315,000 | Stand Alone First | |
| Previous Owner | $31,500 | Credit Line Revolving | |
| Previous Owner | $240,000 | New Conventional |
Property History
| Date | Event | Price | Change | Sq Ft Price |
|---|---|---|---|---|
| 08/17/2017 08/17/17 | Sold | $345,000 | -1.4% | $116 / Sq Ft |
| 07/15/2017 07/15/17 | For Sale | $350,000 | +18.2% | $118 / Sq Ft |
| 09/12/2012 09/12/12 | Sold | $296,000 | -3.3% | $100 / Sq Ft |
| 08/22/2012 08/22/12 | Pending | -- | -- | -- |
| 08/17/2012 08/17/12 | Price Changed | $305,975 | -1.3% | $103 / Sq Ft |
| 08/02/2012 08/02/12 | Price Changed | $309,975 | -1.0% | $104 / Sq Ft |
| 07/23/2012 07/23/12 | For Sale | $312,975 | 0.0% | $105 / Sq Ft |
| 06/27/2012 06/27/12 | Pending | -- | -- | -- |
| 06/21/2012 06/21/12 | For Sale | $312,975 | -- | $105 / Sq Ft |
Tax History Compared to Growth
Tax History
| Year | Tax Paid | Tax Assessment Tax Assessment Total Assessment is a certain percentage of the fair market value that is determined by local assessors to be the total taxable value of land and additions on the property. | Land | Improvement |
|---|---|---|---|---|
| 2025 | $3,709 | $34,542 | -- | -- |
| 2024 | $3,488 | $32,897 | -- | -- |
| 2023 | $3,488 | $46,220 | $9,240 | $36,980 |
| 2022 | $3,334 | $32,660 | $6,530 | $26,130 |
| 2021 | $3,434 | $30,760 | $6,150 | $24,610 |
| 2020 | $3,358 | $28,730 | $5,740 | $22,990 |
| 2019 | $3,294 | $27,820 | $5,560 | $22,260 |
| 2018 | $3,190 | $27,270 | $5,450 | $21,820 |
| 2017 | $3,127 | $26,450 | $5,290 | $21,160 |
| 2016 | $2,682 | $24,430 | $4,880 | $19,550 |
| 2015 | $2,602 | $25,710 | $5,140 | $20,570 |
Agents Affiliated with this Home
-

Seller's Agent in 2017
David Crozier
Russ Lyon Sotheby's International Realty
(480) 748-8890
3 in this area
47 Total Sales
-
S
Seller Co-Listing Agent in 2017
Sean McGarry
Attorneys Realty
(601) 481-5999
-
J
Buyer's Agent in 2017
John McKampson
HomeSmart
-

Seller's Agent in 2012
Lindsay Kothe
My Home Group Real Estate
(602) 717-0604
106 Total Sales
-
A
Seller Co-Listing Agent in 2012
Andy Kothe
My Home Group Real Estate
(602) 717-4792
73 Total Sales
Map
Source: Arizona Regional Multiple Listing Service (ARMLS)
MLS Number: 4777884
APN: 203-40-643
- 2526 W Shackleton Dr
- 2526 W Fernwood Dr
- 39809 N Bridlewood Way
- 39739 N Cross Timbers Way
- 2724 W Fernwood Dr
- 39756 N High Noon Way
- 40103 N High Noon Way Unit 27
- 2329 W Speer Trail
- 40127 N Bridlewood Ct Unit 27
- 2449 W Lewis And Clark Trail
- 2458 W Warren Dr
- 2233 W Clearview Trail Unit 49
- 2533 W Kit Carson Trail Unit 25
- 40115 N Blaze Ct
- 2503 W Kit Carson Trail
- 2556 W Morse Dr Unit 25
- 40138 N Blaze Ct
- 40325 N Graham Way Unit 25
- 39220 N 30th Dr
- 2728 W Adventure Dr Unit 17
