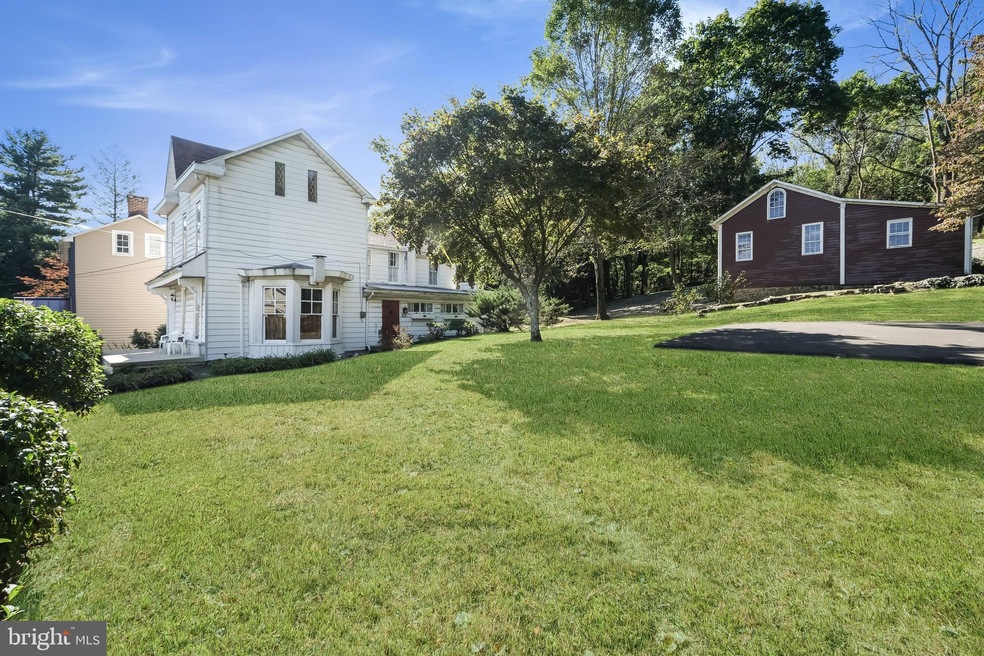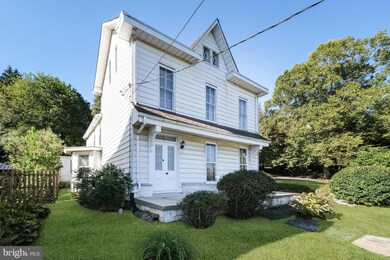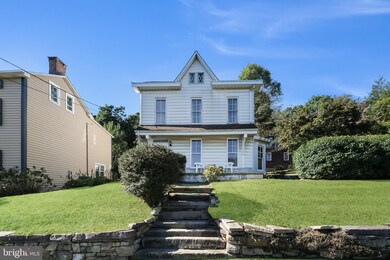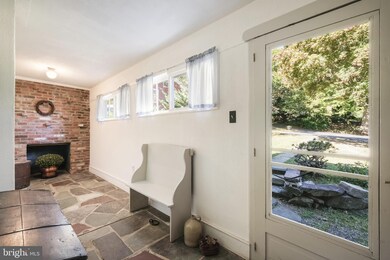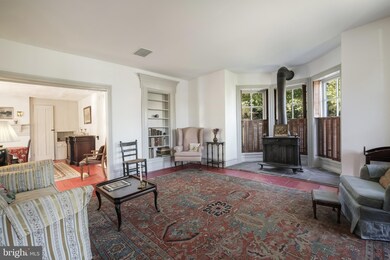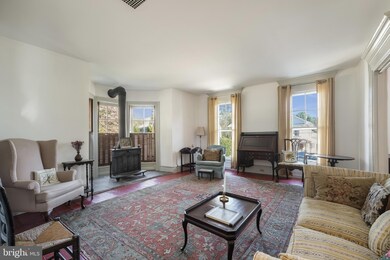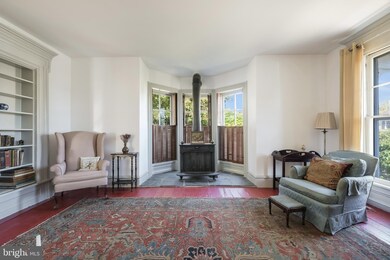
2558 Bogarts Tavern Rd Doylestown, PA 18902
Buckingham NeighborhoodEstimated Value: $522,000 - $604,000
Highlights
- Farmhouse Style Home
- 2 Fireplaces
- Mud Room
- Buckingham Elementary School Rated A-
- Bonus Room
- No HOA
About This Home
As of April 2020Located perfectly between New Hope and Doylestown you will find this wonderful little street called Bogarts Tavern Rd. You must see this quintessential circa 1860 farm house with 3 bedrooms and 1.5 baths. Perched perfectly on the .8 acre lot enter the mudroom with slate floors, through the mudroom you will find the light filled dining room, generous sized living room with a wood burning stove and the kitchen with a second wood burning stove. The foyer and second floor have new carpeting and feature 3 bedrooms and a full bath. The 3rd floor has a bonus room and a storage room. The property also boasts a 600sf outbuilding/ garage! The yard is nicely landscaped with dogwoods, lilac, black walnut and other specimen trees. This is a must see!
Last Listed By
Long & Foster Real Estate, Inc. License #RS319429 Listed on: 10/06/2019

Home Details
Home Type
- Single Family
Est. Annual Taxes
- $3,992
Year Built
- Built in 1860
Lot Details
- 0.8 Acre Lot
- Property is zoned VR
Parking
- 2 Car Detached Garage
- Oversized Parking
- Driveway
Home Design
- Farmhouse Style Home
- Frame Construction
Interior Spaces
- 2,124 Sq Ft Home
- Property has 3 Levels
- 2 Fireplaces
- Wood Burning Fireplace
- Free Standing Fireplace
- Mud Room
- Living Room
- Dining Room
- Bonus Room
- Basement Fills Entire Space Under The House
- Laundry on main level
Bedrooms and Bathrooms
- 3 Bedrooms
- En-Suite Primary Bedroom
Outdoor Features
- Storage Shed
- Outbuilding
Utilities
- Forced Air Heating System
- Heating System Uses Oil
- Natural Gas Water Heater
Community Details
- No Home Owners Association
Listing and Financial Details
- Tax Lot 005
- Assessor Parcel Number 06-012-005
Ownership History
Purchase Details
Home Financials for this Owner
Home Financials are based on the most recent Mortgage that was taken out on this home.Purchase Details
Similar Homes in Doylestown, PA
Home Values in the Area
Average Home Value in this Area
Purchase History
| Date | Buyer | Sale Price | Title Company |
|---|---|---|---|
| Andrew Nicholas | $380,000 | City Abstract | |
| Huestis Agnete D | $21,500 | -- |
Mortgage History
| Date | Status | Borrower | Loan Amount |
|---|---|---|---|
| Open | Andrew Nicholas | $39,925 | |
| Open | Andrew Nicholas | $373,117 | |
| Previous Owner | Huestis Agnete D | $150,000 |
Property History
| Date | Event | Price | Change | Sq Ft Price |
|---|---|---|---|---|
| 04/23/2020 04/23/20 | Sold | $380,000 | -2.6% | $179 / Sq Ft |
| 03/04/2020 03/04/20 | Pending | -- | -- | -- |
| 02/13/2020 02/13/20 | Price Changed | $390,000 | -2.5% | $184 / Sq Ft |
| 10/17/2019 10/17/19 | Price Changed | $400,000 | -2.4% | $188 / Sq Ft |
| 10/06/2019 10/06/19 | For Sale | $410,000 | -- | $193 / Sq Ft |
Tax History Compared to Growth
Tax History
| Year | Tax Paid | Tax Assessment Tax Assessment Total Assessment is a certain percentage of the fair market value that is determined by local assessors to be the total taxable value of land and additions on the property. | Land | Improvement |
|---|---|---|---|---|
| 2024 | $4,233 | $26,000 | $11,960 | $14,040 |
| 2023 | $4,090 | $26,000 | $11,960 | $14,040 |
| 2022 | $4,041 | $26,000 | $11,960 | $14,040 |
| 2021 | $3,992 | $26,000 | $11,960 | $14,040 |
| 2020 | $3,992 | $26,000 | $11,960 | $14,040 |
| 2019 | $3,966 | $26,000 | $11,960 | $14,040 |
| 2018 | $3,966 | $26,000 | $11,960 | $14,040 |
| 2017 | $3,934 | $26,000 | $11,960 | $14,040 |
| 2016 | $3,973 | $26,000 | $11,960 | $14,040 |
| 2015 | -- | $26,000 | $11,960 | $14,040 |
| 2014 | -- | $26,000 | $11,960 | $14,040 |
Agents Affiliated with this Home
-
Kevin Weingarten

Seller's Agent in 2020
Kevin Weingarten
Long & Foster
(267) 347-3300
8 in this area
238 Total Sales
-
Danielle Fiorelli

Buyer's Agent in 2020
Danielle Fiorelli
KW Empower
(215) 627-3500
83 Total Sales
Map
Source: Bright MLS
MLS Number: PABU481822
APN: 06-012-005
- 4639 Sands Way
- 2538 Church Ln
- 2524 Church Ln
- 4537 Kavan Ct
- 2773 Anvil Place
- 4782 Cobblestone Ct
- 2775 Red Gate Dr
- 5025 Anderson Rd
- 2712 Kent Dr
- 3039 Durham Rd
- 5173 York Rd
- 3195 Pelham Place
- 3111 Burnt House Hill Rd
- 3097 Mill Rd
- 4025 Branches Ln
- 3146 Mill Rd
- 4943 Upper Mountain Rd
- 4672 Watson Dr
- 1931 Durham Rd
- 1908 Durham Rd
- 2558 Bogarts Tavern Rd
- 2552 Bogarts Tavern Rd
- 1 Plough Tavern Rd
- 6 Plough Tavern Rd
- 2 Plough Tavern Rd
- 110 Plough Tavern Rd
- 111 Plough Tavern Rd
- 112 Plough Tavern Rd
- 113 Plough Tavern Rd
- 114 Plough Tavern Rd
- 115 Plough Tavern Rd
- 20 Plough Tavern Rd
- 11 Plough Tavern Rd
- 2546 Bogarts Tavern Rd
- 2565 Bogarts Tavern Rd
- 2575 Bogarts Tavern Rd
- 2538 Bogarts Tavern Rd
- 2524 Bogarts Tavern Rd Unit 1
- 2524 Bogarts Tavern Rd Unit MAIN H
- 2524 Bogarts Tavern Rd Unit 2C
