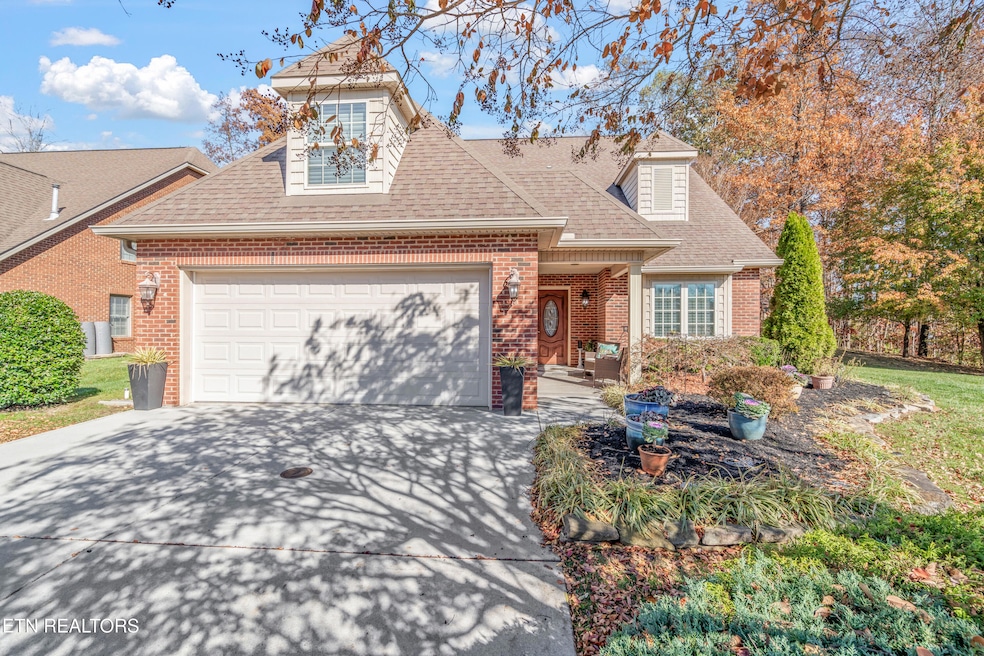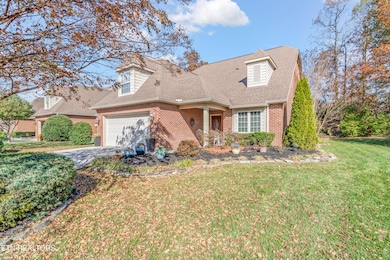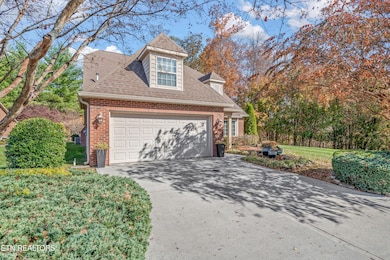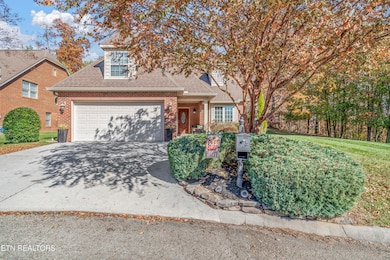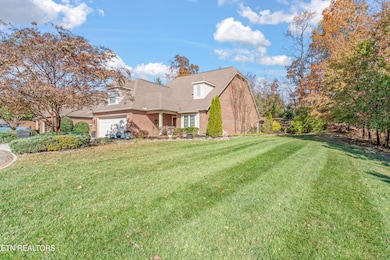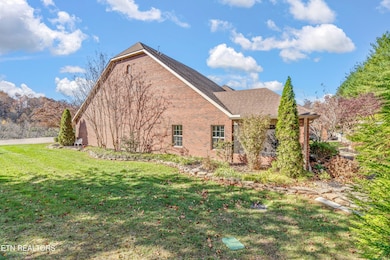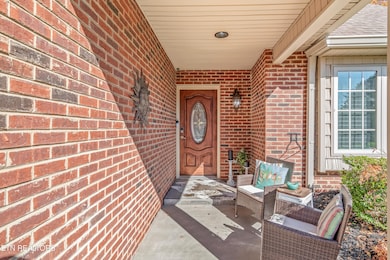2558 Maple Branch Ln Knoxville, TN 37912
Pleasant Ridge NeighborhoodEstimated payment $3,682/month
Highlights
- Landscaped Professionally
- Cathedral Ceiling
- Wood Flooring
- Countryside Views
- Traditional Architecture
- Main Floor Primary Bedroom
About This Home
Discover this exceptional 3,000+ square foot brick cottage, one of only two stand-alone residences in the community. Professionally landscaped and serviced by Rainscapes Irrigation, the property boasts an underground pet fence for added convenience. Inside, you'll find a carpet-free home featuring four spacious bedrooms and three baths, A luxurious primary suite with a vaulted ceiling, remote blinds, whirlpool tub, separate 5? shower, and new chair-height toilet. The primary closet offers ample space and organization.
Enjoy versatile living spaces such as a bonus room, sunroom, screened porch, and a patio equipped with natural gas, perfect for entertaining. The vaulted living room centers around a gas fireplace and a stunning wall of custom built-ins with a ladder, crafted by Clancy Woodworking. The third bedroom is currently used as an office, lined with additional custom built-ins. A variety of ceilings heights throughout (8?, 9?, 10? and 15?) create a dramatic, open and airy atmosphere.
The gourmet kitchen features granite countertops, soft-close drawers, pull-out bottom cabinets, an induction range, and convection oven. The home's color palette, curated by Todd Richesin Interiors, adds a sophisticated touch. Modern laundry amenities include a utility sink, Smart washer and dryer, (still under warranty) and a built-in ironing board.
Additional highlights include a two-car garage with utility and storage closets, and a screened porch for relaxing outdoors. This cottage is designed for comfort, style, and functionality at every turn. *Square footage taken from tax records. Buyer to verify.
Home Details
Home Type
- Single Family
Est. Annual Taxes
- $3,709
Year Built
- Built in 2012
Lot Details
- 436 Sq Ft Lot
- Cul-De-Sac
- Landscaped Professionally
HOA Fees
- $132 Monthly HOA Fees
Parking
- 2 Car Attached Garage
- Parking Available
- Garage Door Opener
Home Design
- Traditional Architecture
- Cottage
- Brick Exterior Construction
- Slab Foundation
- Frame Construction
Interior Spaces
- 3,235 Sq Ft Home
- Cathedral Ceiling
- Ceiling Fan
- Gas Log Fireplace
- Vinyl Clad Windows
- Home Office
- Bonus Room
- Sun or Florida Room
- Screened Porch
- Storage
- Countryside Views
Kitchen
- Self-Cleaning Convection Oven
- Range
- Microwave
- Dishwasher
- Kitchen Island
- Disposal
Flooring
- Wood
- Tile
Bedrooms and Bathrooms
- 4 Bedrooms
- Primary Bedroom on Main
- Split Bedroom Floorplan
- Walk-In Closet
- 3 Full Bathrooms
- Whirlpool Bathtub
- Walk-in Shower
Laundry
- Laundry Room
- Dryer
- Washer
Home Security
- Alarm System
- Fire and Smoke Detector
Schools
- Pleasant Ridge Elementary School
- Northwest Middle School
- Karns High School
Utilities
- Central Heating and Cooling System
- Internet Available
Additional Features
- Handicap Accessible
- Patio
Community Details
- Association fees include association insurance, grounds maintenance, pest control
- Moss Creek Cottages Subdivision
- Mandatory home owners association
Listing and Financial Details
- Property Available on 11/20/25
- Assessor Parcel Number 080AM032
Map
Home Values in the Area
Average Home Value in this Area
Tax History
| Year | Tax Paid | Tax Assessment Tax Assessment Total Assessment is a certain percentage of the fair market value that is determined by local assessors to be the total taxable value of land and additions on the property. | Land | Improvement |
|---|---|---|---|---|
| 2025 | $1,554 | $99,975 | $0 | $0 |
| 2024 | $3,709 | $99,975 | $0 | $0 |
| 2023 | $3,709 | $99,975 | $0 | $0 |
| 2022 | $3,709 | $99,975 | $0 | $0 |
| 2021 | $3,770 | $82,250 | $0 | $0 |
| 2020 | $3,770 | $82,250 | $0 | $0 |
| 2019 | $3,770 | $82,250 | $0 | $0 |
| 2018 | $3,770 | $82,250 | $0 | $0 |
| 2017 | $3,770 | $82,250 | $0 | $0 |
| 2016 | $3,728 | $0 | $0 | $0 |
| 2015 | $3,728 | $0 | $0 | $0 |
| 2014 | $3,728 | $0 | $0 | $0 |
Property History
| Date | Event | Price | List to Sale | Price per Sq Ft | Prior Sale |
|---|---|---|---|---|---|
| 05/04/2017 05/04/17 | Sold | $260,000 | -- | $80 / Sq Ft | View Prior Sale |
Purchase History
| Date | Type | Sale Price | Title Company |
|---|---|---|---|
| Warranty Deed | $260,000 | Southeast Title & Escrow Llc | |
| Interfamily Deed Transfer | -- | None Available | |
| Warranty Deed | $298,000 | None Available |
Mortgage History
| Date | Status | Loan Amount | Loan Type |
|---|---|---|---|
| Open | $228,500 | New Conventional |
Source: East Tennessee REALTORS® MLS
MLS Number: 1322134
APN: 080AM-032
- 6100 Morning Glory Place
- 5963 Round Hill Ln
- 6000 Warrenpark Ln
- 5959 Round Hill Ln
- 5950 Warrenpark Ln
- 5981 Katrina Ln
- 5924 Katrina Ln
- 2605 Knob Creek Ln
- 5716 Dodge Rd
- 2631 Crestpark Rd Unit 1
- 2405 Monterey Rd
- 2401 Capri Dr
- 5613 Montina Rd
- 2304 Juniper Dr
- 4431 Broadmeadow Way
- 4427 Broadmeadow Way Unit 4
- 5541 Stoneleigh Rd
- 1211 Murray Rd NW
- 5816 Melstone Rd
- 2308 Yorkcrest Dr
- 6317 Stillglen Ln
- 6313 Clinton Hwy
- 5700 Pleasant Ridge Rd
- 2901 Legacy Pointe Way
- 2300 Merchant Dr
- 3101 Pinex Ln
- 2401 Sunrise Ridge Way
- 1511 Callahan Dr
- 5237 Tillery Rd
- 5229 Tillery Dr
- 5201 Western Ave
- 5707 Scenic Ridge Rd
- 7213 Deer Springs Way
- 7217 Deer Springs Way
- 5821 Outer Dr
- 5000 Western Ave
- 5200 Foxwood Rd
- 5800 Central Avenue Pike
- 4501 Lynnmont Rd
- 4501 Tillery Rd
