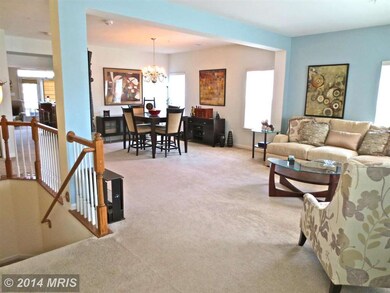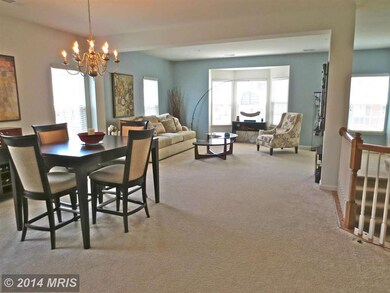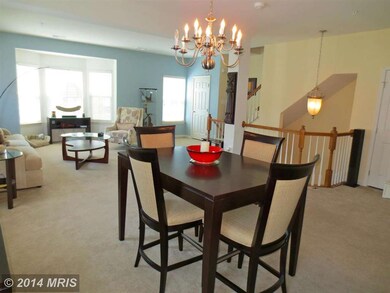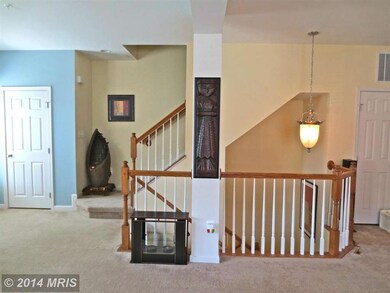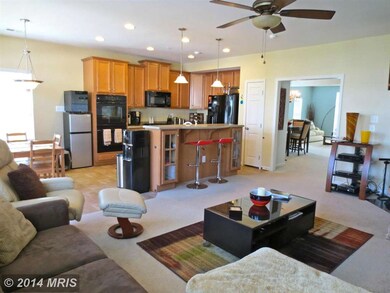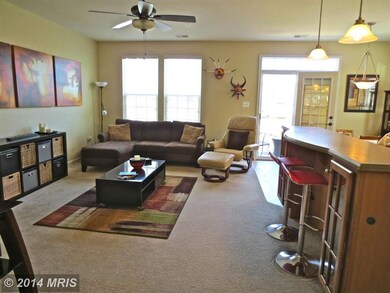
2559 Eastbourne Dr Unit 265 Woodbridge, VA 22191
Stonebridge NeighborhoodHighlights
- Fitness Center
- Gourmet Kitchen
- Open Floorplan
- 24-Hour Security
- Gated Community
- Colonial Architecture
About This Home
As of April 2025Largest Model in Potomac Club Gated Community*2652 fin sq.ft.*Corner TH w tons of windows*Open floor plan*Gourmet kitchen w Gas cooking,double wall oven,breakfast bar & Corian*Family R off kitchen w gas fireplace*Recess lighting*Blinds*Super sized Master BR w 2 walk in closets,Luxury bath r w sep.vanities*Walk to Wegmans & New Town Center*Minutes to VRE,I-95,Ft Belvoir,Quantico,Potomac Mills
Townhouse Details
Home Type
- Townhome
Est. Annual Taxes
- $3,834
Year Built
- Built in 2009
Lot Details
- 1 Common Wall
- Property is in very good condition
HOA Fees
Parking
- 1 Car Attached Garage
- Garage Door Opener
Home Design
- Colonial Architecture
- Brick Exterior Construction
Interior Spaces
- 2,652 Sq Ft Home
- Property has 3 Levels
- Open Floorplan
- Tray Ceiling
- Ceiling height of 9 feet or more
- Ceiling Fan
- Recessed Lighting
- Heatilator
- Fireplace Mantel
- Gas Fireplace
- Window Treatments
- Bay Window
- French Doors
- Family Room Off Kitchen
- Dining Room
Kitchen
- Gourmet Kitchen
- Breakfast Room
- Self-Cleaning Oven
- Cooktop
- Microwave
- Ice Maker
- Dishwasher
- Upgraded Countertops
- Disposal
Bedrooms and Bathrooms
- 3 Bedrooms
- En-Suite Primary Bedroom
- En-Suite Bathroom
- 2.5 Bathrooms
Laundry
- Laundry Room
- Dryer
- Washer
Basement
- Heated Basement
- Walk-Out Basement
- Front and Rear Basement Entry
Home Security
- Home Security System
- Security Gate
Utilities
- Forced Air Heating and Cooling System
- Vented Exhaust Fan
- Natural Gas Water Heater
Listing and Financial Details
- Assessor Parcel Number 252838
Community Details
Overview
- Association fees include insurance, pool(s), recreation facility, reserve funds, snow removal, trash, lawn maintenance, water, exterior building maintenance
- Ryan Condos At P Community
- Potomac Club Subdivision
Amenities
- Clubhouse
- Community Center
- Meeting Room
- Party Room
- Community Library
- Recreation Room
Recreation
- Community Playground
- Fitness Center
- Community Indoor Pool
Security
- 24-Hour Security
- Gated Community
Ownership History
Purchase Details
Home Financials for this Owner
Home Financials are based on the most recent Mortgage that was taken out on this home.Purchase Details
Home Financials for this Owner
Home Financials are based on the most recent Mortgage that was taken out on this home.Purchase Details
Home Financials for this Owner
Home Financials are based on the most recent Mortgage that was taken out on this home.Purchase Details
Home Financials for this Owner
Home Financials are based on the most recent Mortgage that was taken out on this home.Similar Homes in Woodbridge, VA
Home Values in the Area
Average Home Value in this Area
Purchase History
| Date | Type | Sale Price | Title Company |
|---|---|---|---|
| Deed | $495,000 | Old Republic National Title In | |
| Warranty Deed | $309,900 | -- | |
| Warranty Deed | $289,900 | -- | |
| Deed | $274,220 | None Available |
Mortgage History
| Date | Status | Loan Amount | Loan Type |
|---|---|---|---|
| Open | $486,034 | New Conventional | |
| Previous Owner | $268,500 | New Conventional | |
| Previous Owner | $294,405 | New Conventional | |
| Previous Owner | $284,648 | FHA | |
| Previous Owner | $246,750 | New Conventional |
Property History
| Date | Event | Price | Change | Sq Ft Price |
|---|---|---|---|---|
| 04/29/2025 04/29/25 | Sold | $495,000 | 0.0% | $197 / Sq Ft |
| 04/28/2025 04/28/25 | For Sale | $495,000 | 0.0% | $197 / Sq Ft |
| 03/07/2025 03/07/25 | For Sale | $495,000 | +59.7% | $197 / Sq Ft |
| 02/04/2015 02/04/15 | Sold | $309,900 | 0.0% | $117 / Sq Ft |
| 12/24/2014 12/24/14 | Pending | -- | -- | -- |
| 09/22/2014 09/22/14 | Price Changed | $309,900 | -3.1% | $117 / Sq Ft |
| 05/09/2014 05/09/14 | For Sale | $319,900 | +10.3% | $121 / Sq Ft |
| 06/15/2012 06/15/12 | Sold | $289,900 | 0.0% | $109 / Sq Ft |
| 05/14/2012 05/14/12 | Pending | -- | -- | -- |
| 04/27/2012 04/27/12 | Price Changed | $289,900 | -1.7% | $109 / Sq Ft |
| 04/13/2012 04/13/12 | For Sale | $294,900 | -- | $111 / Sq Ft |
Tax History Compared to Growth
Tax History
| Year | Tax Paid | Tax Assessment Tax Assessment Total Assessment is a certain percentage of the fair market value that is determined by local assessors to be the total taxable value of land and additions on the property. | Land | Improvement |
|---|---|---|---|---|
| 2025 | $4,236 | $457,900 | $132,000 | $325,900 |
| 2024 | $4,236 | $425,900 | $123,400 | $302,500 |
| 2023 | $4,205 | $404,100 | $116,400 | $287,700 |
| 2022 | $4,408 | $390,800 | $111,900 | $278,900 |
| 2021 | $4,201 | $344,400 | $98,200 | $246,200 |
| 2020 | $5,222 | $336,900 | $90,100 | $246,800 |
| 2019 | $5,064 | $326,700 | $87,500 | $239,200 |
| 2018 | $3,842 | $318,200 | $83,300 | $234,900 |
| 2017 | $3,949 | $320,900 | $81,700 | $239,200 |
| 2016 | $3,844 | $315,300 | $80,100 | $235,200 |
| 2015 | $3,832 | $316,400 | $80,100 | $236,300 |
| 2014 | $3,832 | $307,600 | $77,000 | $230,600 |
Agents Affiliated with this Home
-

Seller's Agent in 2025
Leslie Griffith
Real Living at Home
(410) 707-2785
1 in this area
15 Total Sales
-

Seller Co-Listing Agent in 2025
Kevin Wood
Real Living at Home
(202) 297-9753
1 in this area
58 Total Sales
-

Buyer's Agent in 2025
Jaime Pardo
KW United
(703) 839-2341
1 in this area
154 Total Sales
-

Seller's Agent in 2015
Maria Delgado
RE/MAX
(571) 241-5067
1 in this area
62 Total Sales
-

Seller Co-Listing Agent in 2015
Wallace Shuman
RE/MAX
(703) 447-1076
33 Total Sales
-

Buyer's Agent in 2015
Norm Odeneal
KW Metro Center
(703) 587-0945
98 Total Sales
Map
Source: Bright MLS
MLS Number: 1002987384
APN: 8391-04-5813.02
- 2593 Eastbourne Dr Unit 271
- 2710 Sheffield Hill Way
- 2703 Sheffield Hill Way
- 2691 Sheffield Hill Way
- 15196 Lancashire Dr
- 2329 Brookmoor Ln Unit 354A
- 14983 River Walk Way
- 2225 Oberlin Dr Unit 334A
- 14957 River Walk Way
- 2348 Brookmoor Ln Unit 383A
- 14658 Crossfield Way Unit 194A
- 14669 Crossfield Way
- 2224 Merseyside Dr Unit 77
- 15250 Torbay Way
- 14816 Mason Creek Cir
- 14844 Mason Creek Cir
- 14842 Mason Creek Cir
- 14718 Mason Creek Cir
- 2522 Neabsco Common Place
- Ian Plan at Neabsco Commons

