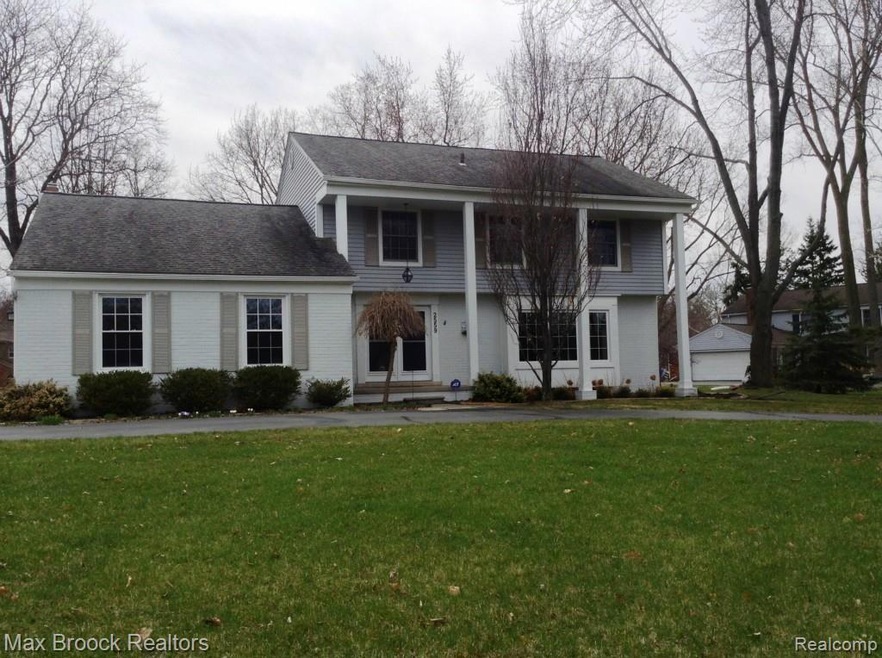WITH THE SPRING SEASON UPON US AND RATES AT AN ALL TIME LOW, BE PREPARED TO BE IMPRESSED AND COME READY TO WRITE THE OFFER ON THE IMPECCABLE 4 BEDROOM COLONIAL IN THE HEART OF WENDOVER WOODS. THE WOODS ARE KNOWN FOR THEIR FABULOUS OVERSIZED LOTS ALONG WITH OFFERING TROY TAXES AND AWARD-WINNING BIRMINGHAM SCHOOLS. WE ALSO CAN'T FORGET THE PRIVATE POOL WITHIN THE SUB. THIS PROPERTY SITS ON A WONDERFUL CORNER LOT WITH AN INVITING CIRCULAR DRIVE AND A SIDE CAR TWO CAR GARAGE WITH NEWER INSULATED GARAGE DOOR AND LOTS OF NATURAL LIGHT FROM THE TWO NEWER WINDOWS FORM WITHIN. THE INVITING DOUBLE DOOR ENTRY WELCOMES IS ADORNED WITH GLEAMING SLATE TILE FLOORING. THE FORMAL LIVING AREA HAS A FABULOUS FORMAL DINING ROOM THAT IS PERFECT FOR HOSTING ALL OF YOUR DINNER PARTIES. ENTERING THE KITCHEN YOU WILL BE IN AWE OF THE AMOUNT OF CUSTOM FEATURES THROUGHOUT. FROM THE GLEAMING CHERRY HARDWOOD FLOORING TO THE CUSTOM SCHROCK CABINETS WITH PULL OUTS THAT ARE TOPPED OFF WITH CUSTOM GRANITE & BACKSPLASH

