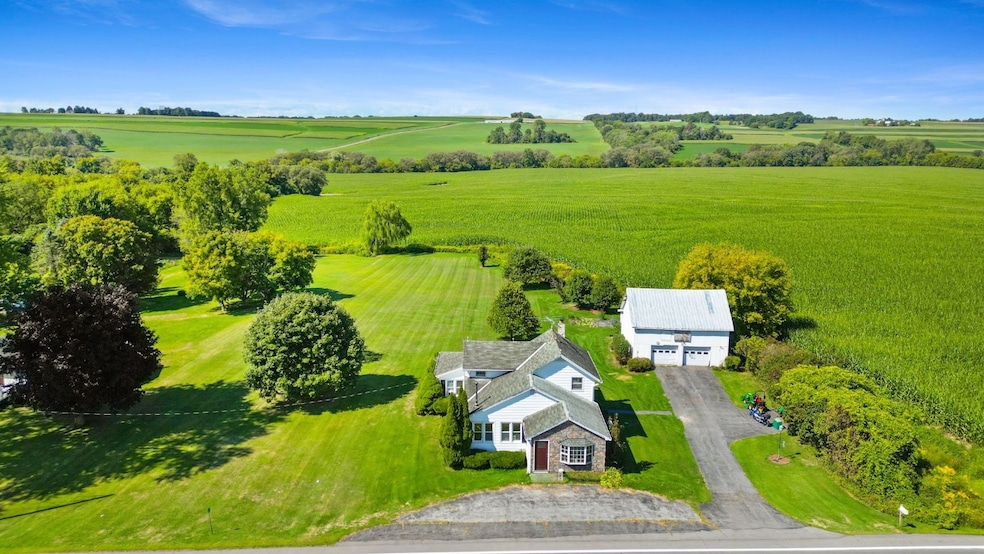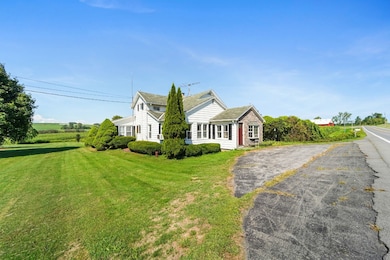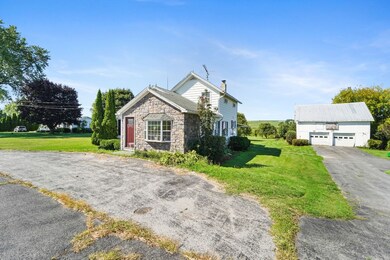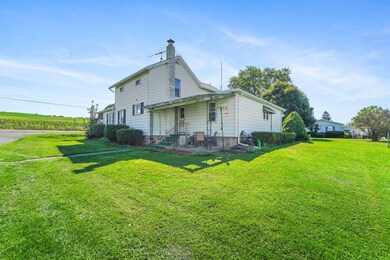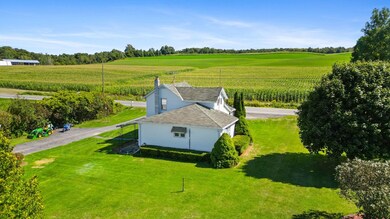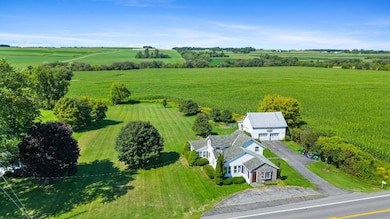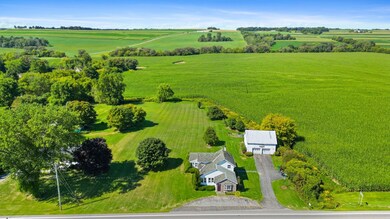2559 State Route 34 Scipio Center, NY 13147
Estimated payment $1,553/month
Highlights
- Barn
- Wood Flooring
- 3 Car Detached Garage
- Cape Cod Architecture
- Workshop
- Porch
About This Home
Rustic Cape Cod with Breathtaking Views – Route 34, Scipio Center. Discover Country Charm—Just Minutes from the Finger Lakes, Auburn, and Syracuse. Step Inside to find Modern Updates w/ Rustic Character. The First Floor Offers Laundry & Bedrooms. Brand-New Half bath, and New Porcelain Tile Flooring in the Kitchen. Dining room, Family room, and Living room Feature updated laminate flooring that blends style and durability. Upstairs, You’ll Love the New Carpet throughout the Bedrooms for a Fresh and Cozy feel. Outside, The Nicely Landscaped Yard offers plenty of space for outdoor entertaining, relaxing, or serious gardening.
A standout feature of this property is the Super-Sized Machine Shed/Garage/Barn—ideal for a Mechanic, Hobbyist, or Woodworker. With a workshop area and ample storage.
Home Details
Home Type
- Single Family
Est. Annual Taxes
- $3,462
Year Built
- Built in 1860
Lot Details
- Lot Dimensions are 203 x 443
- Landscaped
- Level Lot
- Garden
- Property is zoned R1, R1
Parking
- 3 Car Detached Garage
- Garage Door Opener
- Driveway
Home Design
- Cape Cod Architecture
- Farmhouse Style Home
- Block Foundation
- Stone Foundation
- Aluminum Siding
- Stone Siding
Interior Spaces
- 2,140 Sq Ft Home
- Dining Room with Fireplace
- Workshop
- Storm Doors
- Property Views
- Basement
Kitchen
- Oven
- Dishwasher
Flooring
- Wood
- Carpet
- Laminate
- Tile
Bedrooms and Bathrooms
- 3 Bedrooms
Laundry
- Laundry Room
- Dryer
- Washer
Outdoor Features
- Open Patio
- Porch
Farming
- Barn
Utilities
- Cooling System Mounted To A Wall/Window
- Forced Air Heating System
- Pellet Stove burns compressed wood to generate heat
- Vented Exhaust Fan
- Well
- Electric Water Heater
- Septic Tank
- Cable TV Available
- TV Antenna
Map
Home Values in the Area
Average Home Value in this Area
Tax History
| Year | Tax Paid | Tax Assessment Tax Assessment Total Assessment is a certain percentage of the fair market value that is determined by local assessors to be the total taxable value of land and additions on the property. | Land | Improvement |
|---|---|---|---|---|
| 2024 | $3,462 | $150,000 | $26,400 | $123,600 |
| 2023 | $3,372 | $150,000 | $26,400 | $123,600 |
| 2022 | $3,230 | $113,000 | $18,900 | $94,100 |
| 2021 | $3,213 | $113,000 | $18,900 | $94,100 |
| 2020 | $3,207 | $113,000 | $18,900 | $94,100 |
| 2019 | $1,700 | $113,000 | $18,900 | $94,100 |
| 2018 | $3,200 | $113,000 | $18,900 | $94,100 |
| 2017 | $3,164 | $113,000 | $18,900 | $94,100 |
| 2015 | -- | $105,500 | $19,400 | $86,100 |
| 2014 | -- | $105,500 | $19,400 | $86,100 |
Property History
| Date | Event | Price | List to Sale | Price per Sq Ft | Prior Sale |
|---|---|---|---|---|---|
| 09/16/2025 09/16/25 | Pending | -- | -- | -- | |
| 09/03/2025 09/03/25 | For Sale | $239,900 | +162.2% | $112 / Sq Ft | |
| 04/05/2017 04/05/17 | Sold | $91,500 | +1.8% | $43 / Sq Ft | View Prior Sale |
| 01/23/2017 01/23/17 | Pending | -- | -- | -- | |
| 01/05/2017 01/05/17 | Price Changed | $89,900 | -10.0% | $42 / Sq Ft | |
| 10/19/2016 10/19/16 | Price Changed | $99,900 | -4.8% | $47 / Sq Ft | |
| 08/29/2016 08/29/16 | For Sale | $104,900 | -- | $49 / Sq Ft |
Purchase History
| Date | Type | Sale Price | Title Company |
|---|---|---|---|
| Executors Deed | $91,500 | None Available |
Mortgage History
| Date | Status | Loan Amount | Loan Type |
|---|---|---|---|
| Open | $89,842 | New Conventional |
Source: Greater Binghamton Association of REALTORS®
MLS Number: 332688
APN: 056200-196-000-0001-007-001-0000
- 2797 Center Rd
- 3423 New York 34
- 2259 Center Rd
- 3387 State Route 34b
- 2846 Firelane 1
- 0 New York 34
- 1695 Levanna Rd
- 425 Indian Cove Rd
- 1041 Maple St
- 1058 Bradley St
- Rt-90 Unit LotWP001
- 1580 Gray Rd
- 432 Woodside Way
- 1333 Mcallister Rd
- 3396 Rockefeller Rd
- 4177 Austin Rd
- WP1 New York 90
- 1320 Levanna Rd
- 0 0 State Route 38 Unit S1610856
- 0 Skillet Rd
