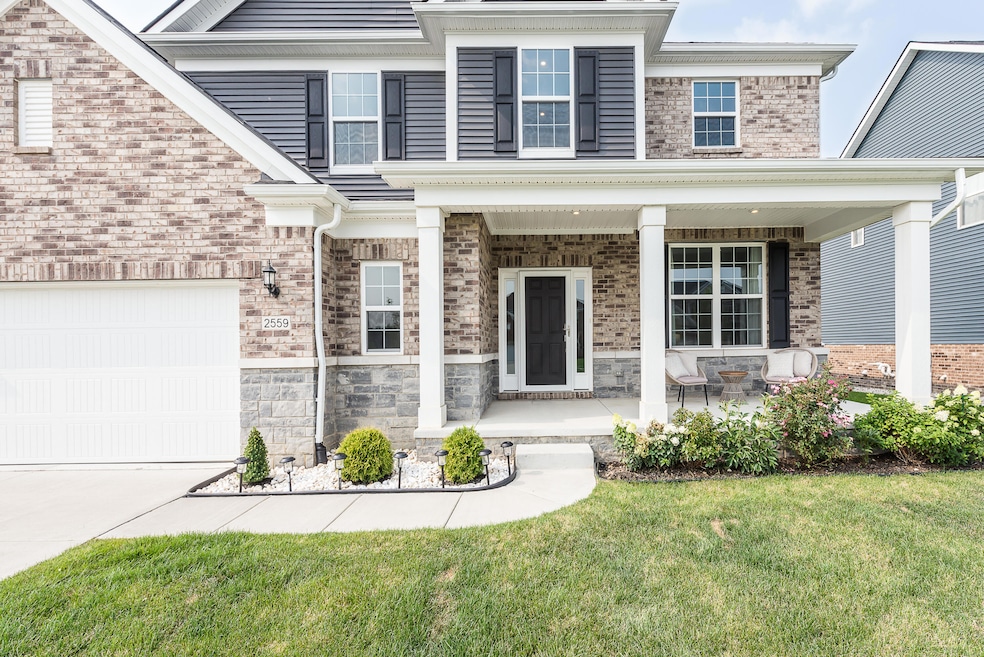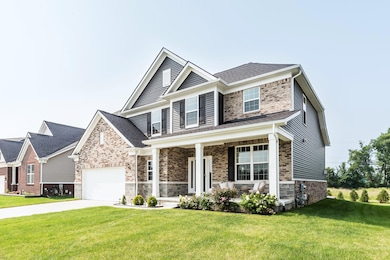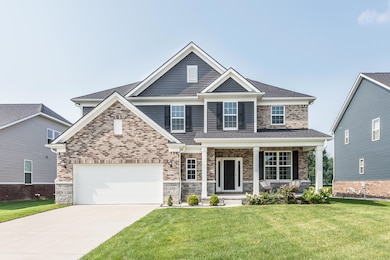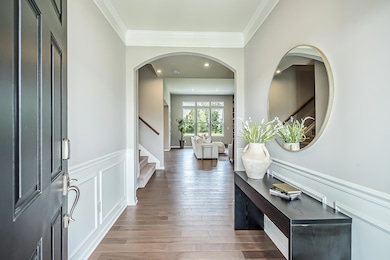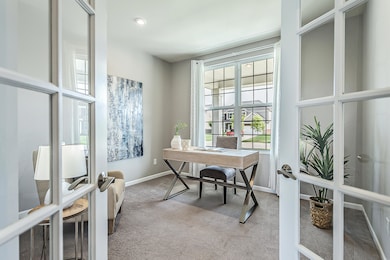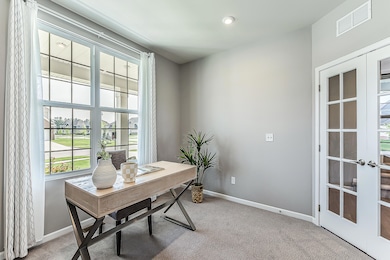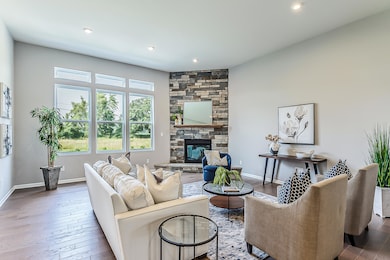2559 Timber Glen Dr Ann Arbor, MI 48108
Estimated payment $5,113/month
Highlights
- Colonial Architecture
- Wood Flooring
- Covered Patio or Porch
- Huron High School Rated A+
- Mud Room
- 2.5 Car Attached Garage
About This Home
Welcome to 2559 Timber Glen in Ann Arbor—a home that greets you with a generous front porch and draws you inside to wood floors, soaring ceilings, and an abundance of natural light. The open floor plan connects the airy space, with a showstopping living room anchored by a gorgeous stone gas fireplace—perfect for cozy nights or entertaining friends. Just off the main living area, a flexible room next to the powder room is ideal as a home office or fifth bedroom. The chef's kitchen is the heart of the home, featuring a large center island with bar seating, stainless steel appliances, a spacious pantry, and a handy planning center. Rich 42-inch maple cabinets add both style and storage. The kitchen flows into the dining area and a sunroom overlooking the backyard, opening to... a newly finished stone patio - perfect for summer evenings. Convenience is built in, with a first-floor laundry and mudroom. Upstairs, you'll find four generous bedrooms, including a primary suite with a large walk-in closet, dual sinks, and a Euro-style shower for a spa-like feel. The versatile loft is perfect for studying or gaming and a second full bath accommodates family or guests. The unfinished basement is fully plumbed and features an egress window, ready for your vision - whether it's a gym, rec room, or extra storage. Enjoy Pittsfield Township taxes, an Ann Arbor address and schools and a spacious 2.5-car garage. This is a home designed for relaxed living and effortless entertaining, ready for you to make it yours. All Data And Measurements to be verified by buyers.
Listing Agent
The Charles Reinhart Company License #6501382026 Listed on: 08/07/2025

Home Details
Home Type
- Single Family
Est. Annual Taxes
- $12,658
Year Built
- Built in 2022
Lot Details
- 0.25 Acre Lot
- Lot Dimensions are 68 x 155
- Property fronts a private road
- Shrub
- Level Lot
- Sprinkler System
- Garden
- Property is zoned R-1B, R-1B
HOA Fees
- $71 Monthly HOA Fees
Parking
- 2.5 Car Attached Garage
- Front Facing Garage
- Garage Door Opener
Home Design
- Colonial Architecture
- Brick Exterior Construction
- Shingle Roof
- Asphalt Roof
- Vinyl Siding
- Stone
Interior Spaces
- 3,116 Sq Ft Home
- 2-Story Property
- Built-In Desk
- Gas Log Fireplace
- Insulated Windows
- Window Screens
- Mud Room
- Living Room with Fireplace
Kitchen
- Eat-In Kitchen
- Built-In Gas Oven
- Cooktop
- Microwave
- Dishwasher
- Snack Bar or Counter
- Disposal
Flooring
- Wood
- Carpet
- Ceramic Tile
Bedrooms and Bathrooms
- 4 Bedrooms
- En-Suite Bathroom
Laundry
- Laundry Room
- Laundry on main level
- Dryer
- Washer
- Sink Near Laundry
Basement
- Basement Fills Entire Space Under The House
- Sump Pump
- Stubbed For A Bathroom
Home Security
- Carbon Monoxide Detectors
- Fire and Smoke Detector
Outdoor Features
- Covered Patio or Porch
Schools
- Carpenter Elementary School
- Scarlett Middle School
- Huron High School
Utilities
- Humidifier
- Forced Air Heating and Cooling System
- Heating System Uses Natural Gas
- Natural Gas Water Heater
- High Speed Internet
- Cable TV Available
Community Details
Overview
- Association Phone (248) 923-7051
- Built by Pulte
- Pittsfield Glen Estates Subdivision
Recreation
- Trails
Map
Home Values in the Area
Average Home Value in this Area
Tax History
| Year | Tax Paid | Tax Assessment Tax Assessment Total Assessment is a certain percentage of the fair market value that is determined by local assessors to be the total taxable value of land and additions on the property. | Land | Improvement |
|---|---|---|---|---|
| 2025 | $11,896 | $341,341 | $0 | $0 |
| 2024 | $7,956 | $326,524 | $0 | $0 |
| 2023 | $7,645 | $295,400 | $0 | $0 |
| 2022 | $1,155 | $23,800 | $0 | $0 |
Property History
| Date | Event | Price | List to Sale | Price per Sq Ft | Prior Sale |
|---|---|---|---|---|---|
| 11/07/2025 11/07/25 | Price Changed | $755,000 | -1.3% | $242 / Sq Ft | |
| 09/10/2025 09/10/25 | Price Changed | $765,000 | -1.3% | $246 / Sq Ft | |
| 08/07/2025 08/07/25 | For Sale | $775,000 | +14.0% | $249 / Sq Ft | |
| 10/21/2022 10/21/22 | Sold | $680,000 | -2.9% | $228 / Sq Ft | View Prior Sale |
| 09/30/2022 09/30/22 | Pending | -- | -- | -- | |
| 09/09/2022 09/09/22 | Price Changed | $699,990 | -5.8% | $235 / Sq Ft | |
| 04/21/2022 04/21/22 | For Sale | $743,310 | -- | $249 / Sq Ft |
Purchase History
| Date | Type | Sale Price | Title Company |
|---|---|---|---|
| Warranty Deed | $680,000 | -- |
Mortgage History
| Date | Status | Loan Amount | Loan Type |
|---|---|---|---|
| Open | $476,000 | New Conventional |
Source: MichRIC
MLS Number: 25038742
APN: 12-22-403-080
- 5532 Timber Glen Ct
- 5432 Poppydrew Ln
- 5432 Poppydrew Ln Unit 2
- 5380 Poppydrew Ln Unit 9
- 5380 Poppydrew Ln
- 5313 Poppydrew Ln Unit 50
- 5398 Poppydrew Ln Unit 7
- 5410 Poppydrew Ln Unit 5
- 5181 Poppydrew Ln
- 5386 Poppydrew Ln Unit 8
- 5386 Poppydrew Ln
- 2867 Fairgrove Crescent
- 2905 Lila Ln
- 5163 Poppydrew Ln
- 2941 Simi Way
- 2953 Simi Way
- 2974 Simi Way
- 5428 Poppydrew Ln
- 5428 Poppydrew Ln Unit 3
- 0234 W Michigan Ave
- 3001 Riviera Cir
- 6244 Trumpeter Ln
- 5825 Plum Hollow Dr
- 6342 Trumpeter Ln
- 5705 Hampshire Ln Unit 67
- 3051-3370 Primrose Ln
- 5688 Wellesley Ln Unit 113
- 4025 Rolling Meadow Ln
- 5864 Willow Ridge Dr
- 2034-3064 Cloverly Ln
- 2076 Cloverly Ln
- 2184 Hemlock Dr
- 3510 Pheasant Run Cir
- 2 Trowbridge Ct
- 7 Metroview Ct
- 3180 Chelsea Cir
- 3054 Forest Creek Ct
- 4685 Hunt Club Dr
- 4838 E Sycamore
- 4313 Silverleaf Dr
