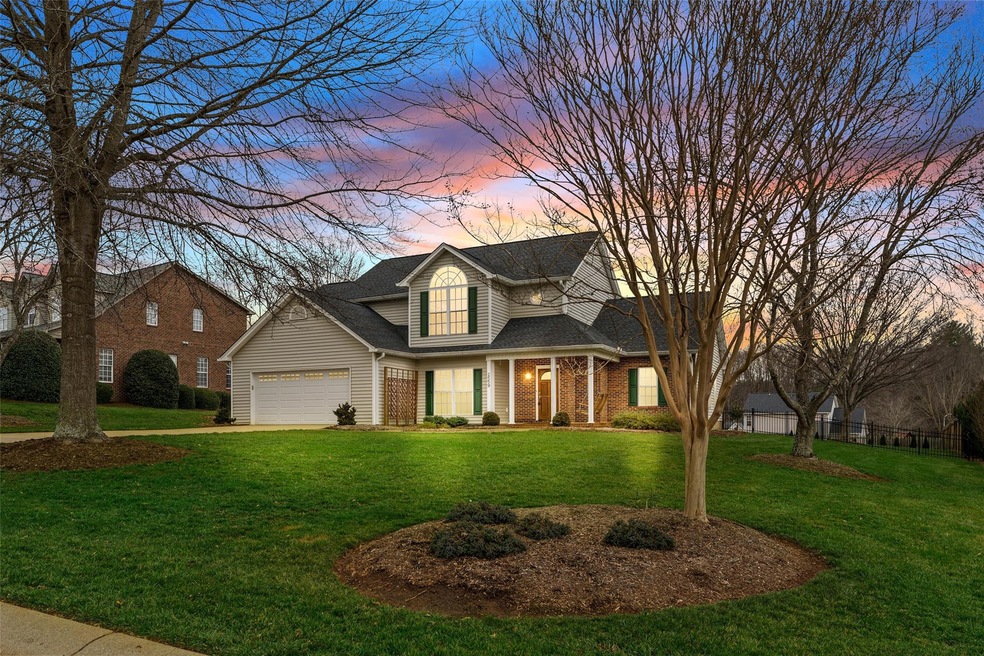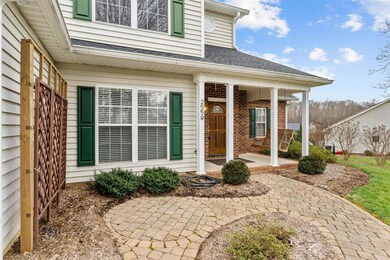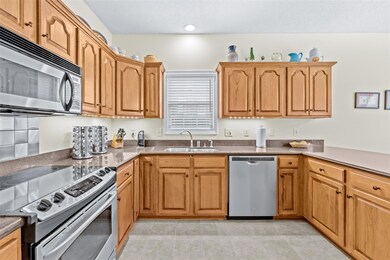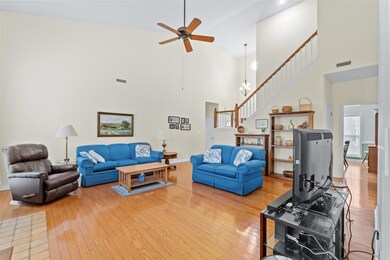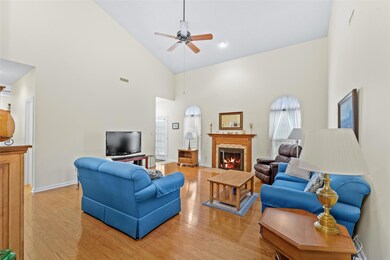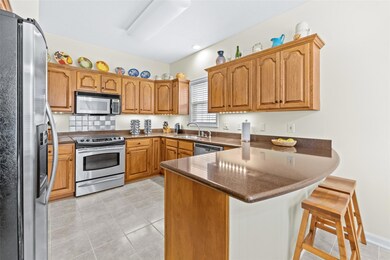
2559 Touchstone Cir Newton, NC 28658
Highlights
- Open Floorplan
- Wood Flooring
- Walk-In Closet
- Maiden Middle School Rated A-
- 2 Car Attached Garage
- Patio
About This Home
As of March 2023Nestled in the charming Walnut Creek neighborhood, this immaculately maintained 4BR/2.5BA home features spacious bedrooms, ample storage & a fully fenced backyard with potential for an in ground pool or further expansion! Prime location with privacy yet only a short drive to Hickory, Hwy 321 & I-40! The cathedral ceilings create an open feel as you enter from the large front porch. The spacious living room offers beautiful hardwoods, wood burning fireplace, large windows & a natural flow into the kitchen area. Kitchen offers bar seating, eat-in area, large pantry, granite counters, stainless appliances. Laundry on main. Dining room off the kitchen creates a great spot for entertaining. Oversized primary bedroom on main, along with walk-in closet, large linen closet, double vanities in primary bath. Second level offers two more large bedrooms with walk-in closets, multiple coat closets & spacious 2nd full bath. Storage shed in backyard to remain. An incredible home with much to offer!
Home Details
Home Type
- Single Family
Est. Annual Taxes
- $3,156
Year Built
- Built in 1996
Lot Details
- Back Yard Fenced
- Property is zoned r-20
Parking
- 2 Car Attached Garage
Home Design
- Brick Exterior Construction
- Slab Foundation
- Vinyl Siding
Interior Spaces
- 1.5-Story Property
- Open Floorplan
- Wood Burning Fireplace
- Living Room with Fireplace
- Laundry Room
Kitchen
- Electric Range
- Microwave
- Dishwasher
- Disposal
Flooring
- Wood
- Concrete
- Tile
Bedrooms and Bathrooms
- Walk-In Closet
Outdoor Features
- Patio
Schools
- Startown Elementary School
- Maiden Middle School
- Maiden High School
Utilities
- Central Heating and Cooling System
- Heat Pump System
- Electric Water Heater
Community Details
- Walnut Creek Subdivision
Listing and Financial Details
- Assessor Parcel Number 372018416087
Ownership History
Purchase Details
Home Financials for this Owner
Home Financials are based on the most recent Mortgage that was taken out on this home.Purchase Details
Home Financials for this Owner
Home Financials are based on the most recent Mortgage that was taken out on this home.Purchase Details
Home Financials for this Owner
Home Financials are based on the most recent Mortgage that was taken out on this home.Purchase Details
Purchase Details
Purchase Details
Similar Homes in Newton, NC
Home Values in the Area
Average Home Value in this Area
Purchase History
| Date | Type | Sale Price | Title Company |
|---|---|---|---|
| Warranty Deed | $365,500 | -- | |
| Warranty Deed | $220,000 | None Available | |
| Warranty Deed | $230,000 | None Available | |
| Deed | $216,000 | -- | |
| Deed | $184,500 | -- | |
| Deed | $160,000 | -- |
Mortgage History
| Date | Status | Loan Amount | Loan Type |
|---|---|---|---|
| Open | $100,000 | New Conventional | |
| Previous Owner | $175,670 | New Conventional | |
| Previous Owner | $184,000 | Purchase Money Mortgage | |
| Previous Owner | $23,000 | Unknown |
Property History
| Date | Event | Price | Change | Sq Ft Price |
|---|---|---|---|---|
| 03/21/2023 03/21/23 | Sold | $365,500 | +5.9% | $169 / Sq Ft |
| 02/24/2023 02/24/23 | Pending | -- | -- | -- |
| 02/20/2023 02/20/23 | For Sale | $345,000 | +56.8% | $160 / Sq Ft |
| 12/06/2013 12/06/13 | Sold | $220,000 | -6.7% | $100 / Sq Ft |
| 10/29/2013 10/29/13 | Pending | -- | -- | -- |
| 08/02/2013 08/02/13 | For Sale | $235,900 | -- | $107 / Sq Ft |
Tax History Compared to Growth
Tax History
| Year | Tax Paid | Tax Assessment Tax Assessment Total Assessment is a certain percentage of the fair market value that is determined by local assessors to be the total taxable value of land and additions on the property. | Land | Improvement |
|---|---|---|---|---|
| 2025 | $3,156 | $371,900 | $35,500 | $336,400 |
| 2024 | $3,156 | $371,900 | $35,500 | $336,400 |
| 2023 | $3,398 | $400,500 | $35,500 | $365,000 |
| 2022 | $2,627 | $235,600 | $29,000 | $206,600 |
| 2021 | $2,627 | $235,600 | $29,000 | $206,600 |
| 2020 | $2,627 | $235,600 | $29,000 | $206,600 |
| 2019 | $2,627 | $235,600 | $0 | $0 |
| 2018 | $2,383 | $213,700 | $30,200 | $183,500 |
| 2017 | $2,383 | $0 | $0 | $0 |
| 2016 | $2,383 | $0 | $0 | $0 |
| 2015 | $2,346 | $213,730 | $30,200 | $183,530 |
| 2014 | $2,346 | $232,300 | $33,700 | $198,600 |
Agents Affiliated with this Home
-
Jay Brown

Seller's Agent in 2023
Jay Brown
Jay Brown, Realtors
(828) 455-0348
39 in this area
340 Total Sales
-
Ara Clendenning

Buyer's Agent in 2023
Ara Clendenning
EXP Realty LLC Ballantyne
(704) 516-1127
1 in this area
26 Total Sales
-
Debby Bullock-Benfield

Seller's Agent in 2013
Debby Bullock-Benfield
Weichert, Realtors - Team Metro
(828) 217-1983
14 in this area
234 Total Sales
-
Harriet Kirkland

Buyer's Agent in 2013
Harriet Kirkland
Coldwell Banker Boyd & Hassell
(828) 781-7653
56 Total Sales
-
Amanda Stokes

Buyer Co-Listing Agent in 2013
Amanda Stokes
RE/MAX
(828) 234-9553
32 in this area
428 Total Sales
Map
Source: Canopy MLS (Canopy Realtor® Association)
MLS Number: 4003268
APN: 3720184160870000
- 1276 Beechwood Dr
- 1050 Merrywood Dr
- 2301 Willow Creek Dr
- 1163 Willow Creek Dr
- 1185 Willow Creek Dr
- 1221 Willow Creek Dr
- 1496 Hardwood Cir
- 1116 Old Conover Startown Rd
- 1080 Rolling Green Dr
- 1043 Rolling Green Dr
- 2541 W Nc 10 Hwy
- 2110 Old Latter Rd
- 1148 Fye Dr
- 2988 Quail Dr
- 2230 Littlejohn Trail
- 1128 Bugle Ln
- 2184 Little John Trail
- 1083 Fox Chase Dr
- 1012 Harper Lee Dr
- 2625 Glenn St
