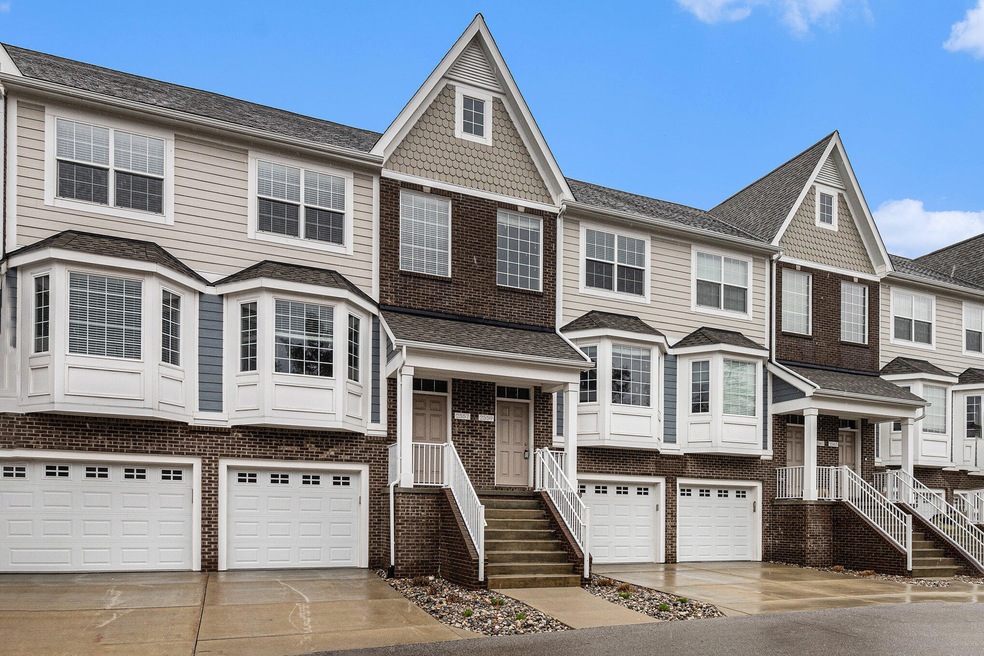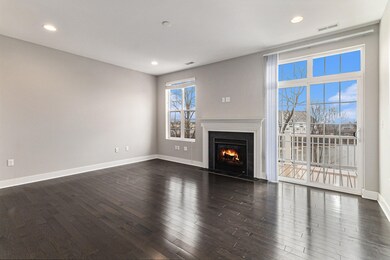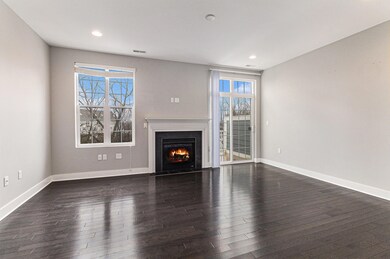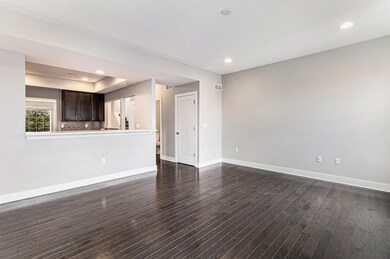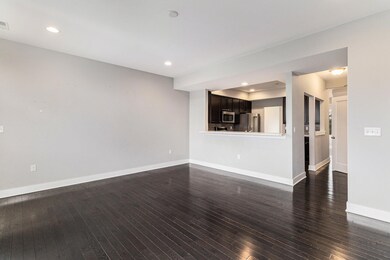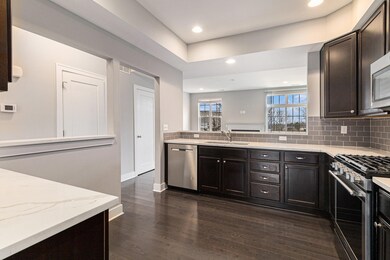
2559 W Towne St Ann Arbor, MI 48103
South Maple NeighborhoodEstimated Value: $468,180 - $496,000
Highlights
- Deck
- Recreation Room
- Balcony
- Lakewood Elementary School Rated A-
- Wood Flooring
- Porch
About This Home
As of May 2024This stylish Townhome in Blue Heron Pond is as up-to-the-minute as they come and is move-in ready! Its hip and urban floor plan is a clever amalgamation of open living and autonomous spaces. The main living area, which is ideal for entertaining, has a living room with fireplace and balcony overlooking a pond, formal dining area, and a chef's kitchen with granite, stainless and large center island. The top floor features the Primary retreat with pond views and spa-like bath, a second bedroom, hallway bath, and laundry. Just down a few steps is a great recreation room or home office space with door to balcony. The walkout basement is ideal for guests, with a 3rd bedroom and full bath! There's also a deep 1-car garage with additional storage room!
Townhouse Details
Home Type
- Townhome
Est. Annual Taxes
- $11,399
Year Built
- Built in 2018
Lot Details
- Property fronts a private road
- Private Entrance
HOA Fees
- $320 Monthly HOA Fees
Parking
- 1 Car Attached Garage
- Garage Door Opener
Home Design
- Brick Exterior Construction
- Asphalt Roof
- HardiePlank Siding
Interior Spaces
- 2,212 Sq Ft Home
- 3-Story Property
- Living Room with Fireplace
- Dining Area
- Recreation Room
Kitchen
- Eat-In Kitchen
- Oven
- Range
- Microwave
- Dishwasher
- Kitchen Island
- Disposal
Flooring
- Wood
- Carpet
- Tile
Bedrooms and Bathrooms
- 3 Bedrooms
Laundry
- Laundry in Hall
- Laundry on upper level
- Washer
Finished Basement
- Walk-Out Basement
- Partial Basement
- Sump Pump
Outdoor Features
- Balcony
- Deck
- Patio
- Porch
Location
- Mineral Rights Excluded
Schools
- Lakewood Elementary School
- Forsythe Middle School
- Skyline High School
Utilities
- Forced Air Heating and Cooling System
- Heating System Uses Natural Gas
- Phone Available
- Cable TV Available
Community Details
Overview
- Association fees include water, trash, snow removal, sewer, lawn/yard care
- Association Phone (517) 545-3900
- Blue Heron Pond Condos
- Blue Heron Pond Subdivision
Pet Policy
- Pets Allowed
Ownership History
Purchase Details
Home Financials for this Owner
Home Financials are based on the most recent Mortgage that was taken out on this home.Purchase Details
Home Financials for this Owner
Home Financials are based on the most recent Mortgage that was taken out on this home.Similar Homes in Ann Arbor, MI
Home Values in the Area
Average Home Value in this Area
Purchase History
| Date | Buyer | Sale Price | Title Company |
|---|---|---|---|
| Gensterblum-Miller Elizabeth | $475,000 | Reliant Title | |
| Krasity Maxwell Philip | $414,852 | Liberty Title | |
| Ndc Blue Heron Pond Llc | -- | None Available |
Mortgage History
| Date | Status | Borrower | Loan Amount |
|---|---|---|---|
| Previous Owner | Miller Maxwell | $332,500 |
Property History
| Date | Event | Price | Change | Sq Ft Price |
|---|---|---|---|---|
| 05/28/2024 05/28/24 | Sold | $475,000 | 0.0% | $215 / Sq Ft |
| 04/15/2024 04/15/24 | For Sale | $475,000 | +14.5% | $215 / Sq Ft |
| 06/17/2019 06/17/19 | Sold | $414,852 | +0.8% | $192 / Sq Ft |
| 04/05/2019 04/05/19 | Pending | -- | -- | -- |
| 11/12/2018 11/12/18 | For Sale | $411,722 | -- | $191 / Sq Ft |
Tax History Compared to Growth
Tax History
| Year | Tax Paid | Tax Assessment Tax Assessment Total Assessment is a certain percentage of the fair market value that is determined by local assessors to be the total taxable value of land and additions on the property. | Land | Improvement |
|---|---|---|---|---|
| 2024 | $10,615 | $243,700 | $0 | $0 |
| 2023 | $9,788 | $235,000 | $0 | $0 |
| 2022 | $10,666 | $209,700 | $0 | $0 |
| 2021 | $10,966 | $219,100 | $0 | $0 |
| 2020 | $10,744 | $210,800 | $0 | $0 |
| 2019 | $2,292 | $87,600 | $87,600 | $0 |
Agents Affiliated with this Home
-
Nancy Bishop

Seller's Agent in 2024
Nancy Bishop
The Charles Reinhart Company
(734) 646-1333
1 in this area
406 Total Sales
-
M
Seller's Agent in 2019
Marissa Garza
Norfolk Realty Limited
Map
Source: Southwestern Michigan Association of REALTORS®
MLS Number: 24017723
APN: 08-25-400-077
- 2583 W Towne St
- 2512 W Liberty St
- 2508 W Liberty St
- 510 Carolina Ave
- 846 W Summerfield Glen Cir Unit 112
- 690 Trego Cir
- 2160 Pennsylvania Ave Unit 36
- 1215 S Maple Rd Unit 203
- 2102 Pauline Blvd Unit 304
- 117 Longman Ln
- 3140 Dolph Dr
- 2033 Pauline Ct
- 915 Evelyn Ct
- 913 Evelyn Ct
- 1117 Joyce Ln Unit 77
- 1137 Joyce Ln
- 2996 Lakeview Dr
- 114 Worden Ave
- 1812 Orchard St
- 950 Raymond St
- 2559 W Towne St
- 2561 W Towne St
- 2557 W Towne St
- 2563 W Towne St
- 2565 W Towne St
- 2553 W Towne St
- 2567 W Towne St
- 2549 W Towne St Unit 55
- 2549 W Towne St
- 2551 W Towne St Unit 56
- 2551 W Towne St
- 2547 W Towne St Unit 54
- 2547 W Towne St
- 2545 W Towne St Unit 53
- 2545 W Towne St
- 2543 W Towne St
- 2541 W Towne St
- 2569 W Towne St
- 2571 W Towne St
- 2573 W Towne St
