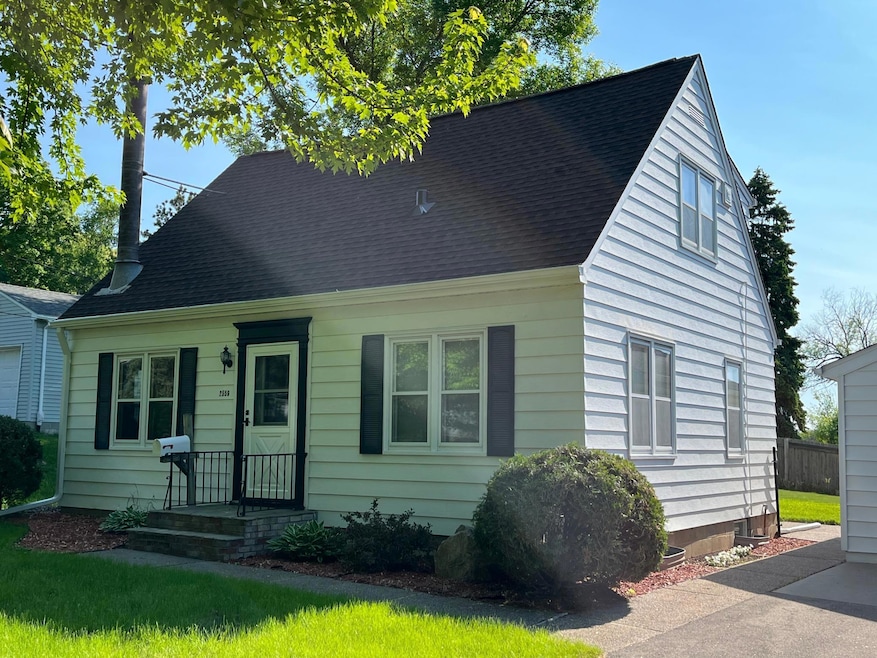
2559 Westview Terrace Hopkins, MN 55305
Estimated payment $2,168/month
Highlights
- Corner Lot
- No HOA
- Patio
- Hopkins Senior High School Rated A-
- The kitchen features windows
- 4-minute walk to Cedar Manor Park
About This Home
Don't miss your opportunity to own this charming 4BR/3BA Hopkins home situated in a prime location. Located just six blocks from Hopkins North Junior High, Hopkins High School, and Tanglen Elementary, and situated at the last Hopkins school bus stop on Cedar Lake Road going west—this is a home that blends comfort, convenience, and community. Easy access to US-169 and proximity to Hannan Lake, Cedar Manor Park, and the Minneapolis Golf Club, this well-maintained property offers approximately 1,836 square feet of living space. Enjoy cozy evenings by the wood-burning fireplace in the living room, which seamlessly connects to the dining area and flows into the kitchen featuring a cooktop and double wall oven. The main level also includes 2 bedrooms with beautiful hardwood floors. Downstairs, a spacious lower level family room provides the perfect gathering space for entertaining friends and family, while the upper level houses the remaining 2 bedrooms. With a conveniently placed bathroom on each floor, a detached 2-car garage, great curb appeal, and an inviting patio space, this Hopkins home truly has it all. Schedule your showing today to experience everything this delightful property has to offer!
Home Details
Home Type
- Single Family
Est. Annual Taxes
- $2,775
Year Built
- Built in 1958
Lot Details
- 0.3 Acre Lot
- Lot Dimensions are 106x136x127x92
- Wood Fence
- Corner Lot
Parking
- 2 Car Garage
Interior Spaces
- 1.5-Story Property
- Wood Burning Fireplace
- Free Standing Fireplace
- Family Room
- Living Room
- Partially Finished Basement
- Basement Fills Entire Space Under The House
Kitchen
- Built-In Oven
- Cooktop
- Microwave
- Dishwasher
- Disposal
- The kitchen features windows
Bedrooms and Bathrooms
- 4 Bedrooms
- 3 Bathrooms
Laundry
- Dryer
- Washer
Outdoor Features
- Patio
Utilities
- Forced Air Heating and Cooling System
- Humidifier
- Cable TV Available
Community Details
- No Home Owners Association
Listing and Financial Details
- Assessor Parcel Number 1211722410070
Map
Home Values in the Area
Average Home Value in this Area
Tax History
| Year | Tax Paid | Tax Assessment Tax Assessment Total Assessment is a certain percentage of the fair market value that is determined by local assessors to be the total taxable value of land and additions on the property. | Land | Improvement |
|---|---|---|---|---|
| 2023 | $2,775 | $247,900 | $138,600 | $109,300 |
| 2022 | $2,656 | $263,800 | $138,600 | $125,200 |
| 2021 | $2,378 | $226,000 | $126,000 | $100,000 |
| 2020 | $2,287 | $207,600 | $132,200 | $75,400 |
| 2019 | $2,082 | $191,800 | $132,200 | $59,600 |
| 2018 | $2,161 | $178,600 | $132,200 | $46,400 |
| 2017 | $2,311 | $186,400 | $134,800 | $51,600 |
| 2016 | $2,537 | $196,700 | $144,100 | $52,600 |
| 2015 | $2,432 | $186,300 | $139,500 | $46,800 |
| 2014 | -- | $172,600 | $139,500 | $33,100 |
Property History
| Date | Event | Price | Change | Sq Ft Price |
|---|---|---|---|---|
| 08/11/2025 08/11/25 | Pending | -- | -- | -- |
| 07/28/2025 07/28/25 | Price Changed | $365,000 | -2.7% | $199 / Sq Ft |
| 07/06/2025 07/06/25 | Price Changed | $375,000 | -2.6% | $204 / Sq Ft |
| 06/07/2025 06/07/25 | Price Changed | $385,000 | -3.7% | $210 / Sq Ft |
| 05/22/2025 05/22/25 | For Sale | $399,900 | -- | $218 / Sq Ft |
Mortgage History
| Date | Status | Loan Amount | Loan Type |
|---|---|---|---|
| Closed | $12,000 | Stand Alone Second | |
| Closed | $20,000 | Commercial | |
| Closed | $120,000 | New Conventional |
Similar Homes in Hopkins, MN
Source: NorthstarMLS
MLS Number: 6721575
APN: 12-117-22-41-0070
- 9300 W 23rd St
- 9111 Club Rd
- 10211 Cedar Lake Rd Unit 204
- 10211 Cedar Lake Rd Unit 208
- 10211 Cedar Lake Rd Unit 105
- 10211 Cedar Lake Rd Unit 109
- 2304 Wildwood Trail
- 10311 Cedar Lake Rd Unit 313
- 2528 Birchview Ln
- 9234 W 22nd St
- 2415 Decatur Ave S
- 2752 Autumnwood Ln Unit 35
- 10401 Cedar Lake Rd Unit 209
- 10411 Cedar Lake Rd Unit 413
- 10411 Cedar Lake Rd Unit 301
- 10411 Cedar Lake Rd Unit 409
- 10411 Cedar Lake Rd Unit 219
- 10501 Cedar Lake Rd Unit 420
- 10501 Cedar Lake Rd Unit 404
- 10501 Cedar Lake Rd Unit 217






