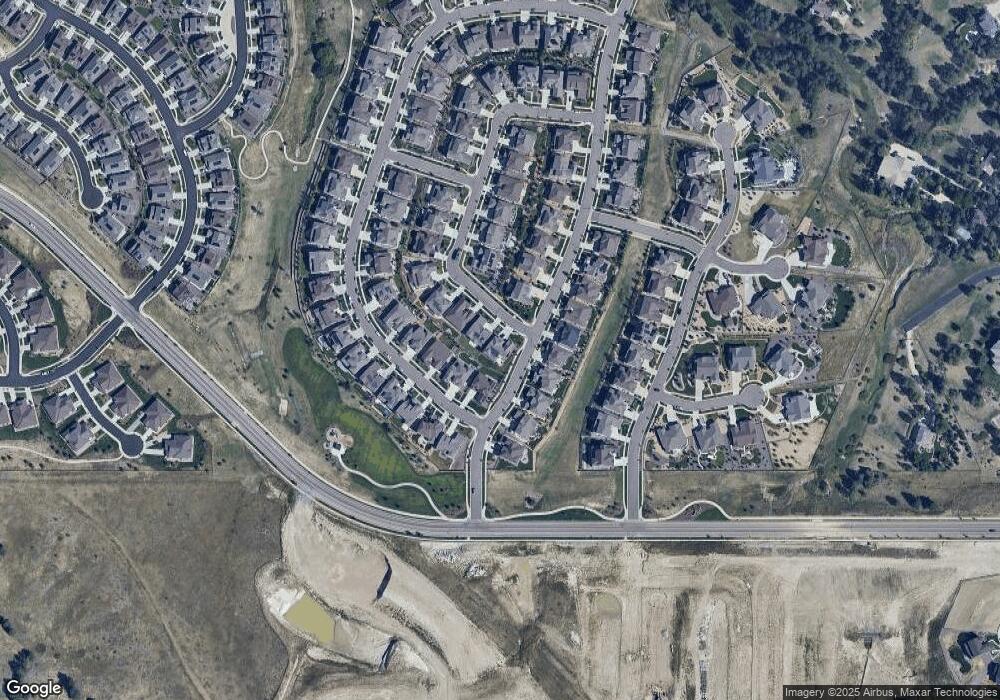25596 E Alder Dr Aurora, CO 80016
Southeast Aurora NeighborhoodEstimated Value: $1,050,445 - $1,160,000
5
Beds
6
Baths
4,341
Sq Ft
$251/Sq Ft
Est. Value
About This Home
This home is located at 25596 E Alder Dr, Aurora, CO 80016 and is currently estimated at $1,090,611, approximately $251 per square foot. 25596 E Alder Dr is a home located in Arapahoe County with nearby schools including Black Forest Hills Elementary School, Fox Ridge Middle School, and Cherokee Trail High School.
Ownership History
Date
Name
Owned For
Owner Type
Purchase Details
Closed on
Sep 3, 2021
Sold by
Robinson Kevin J and Robinson Sarah H
Bought by
Peletz Brian and Lee Janice
Current Estimated Value
Home Financials for this Owner
Home Financials are based on the most recent Mortgage that was taken out on this home.
Original Mortgage
$0
Interest Rate
2.19%
Mortgage Type
New Conventional
Purchase Details
Closed on
Feb 28, 2020
Sold by
Tri Pointe Homes Inc
Bought by
Robinson Kevin J and Robinson Sarah H
Home Financials for this Owner
Home Financials are based on the most recent Mortgage that was taken out on this home.
Original Mortgage
$622,753
Interest Rate
3.6%
Mortgage Type
New Conventional
Create a Home Valuation Report for This Property
The Home Valuation Report is an in-depth analysis detailing your home's value as well as a comparison with similar homes in the area
Home Values in the Area
Average Home Value in this Area
Purchase History
| Date | Buyer | Sale Price | Title Company |
|---|---|---|---|
| Peletz Brian | $980,000 | National Closing Solutions | |
| Robinson Kevin J | $778,442 | First American Title |
Source: Public Records
Mortgage History
| Date | Status | Borrower | Loan Amount |
|---|---|---|---|
| Closed | Peletz Brian | $0 | |
| Open | Peletz Brian | $596,500 | |
| Previous Owner | Robinson Kevin J | $622,753 |
Source: Public Records
Tax History Compared to Growth
Tax History
| Year | Tax Paid | Tax Assessment Tax Assessment Total Assessment is a certain percentage of the fair market value that is determined by local assessors to be the total taxable value of land and additions on the property. | Land | Improvement |
|---|---|---|---|---|
| 2025 | $10,625 | $66,450 | -- | -- |
| 2024 | $9,381 | $70,732 | -- | -- |
| 2023 | $9,381 | $70,732 | $0 | $0 |
| 2022 | $9,150 | $55,802 | $0 | $0 |
| 2021 | $9,203 | $55,802 | $0 | $0 |
| 2020 | $7,049 | $45,077 | $0 | $0 |
| 2019 | $5,407 | $36,283 | $0 | $0 |
| 2018 | $1,143 | $7,470 | $0 | $0 |
| 2017 | $1,101 | $7,247 | $0 | $0 |
| 2016 | $689 | $4,330 | $0 | $0 |
| 2015 | $376 | $4,197 | $0 | $0 |
Source: Public Records
Map
Nearby Homes
- 8157 S Jackson Gap St
- 8153 S Ider Ct
- 25125 E Phillips Dr
- 10735 Hanging Lake Place
- Harvard | Residence 502666 Plan at Trails at Smoky Hill
- Joshua | Residence 50162 Plan at Trails at Smoky Hill
- Wellesley | Residence 50264 Plan at Trails at Smoky Hill
- Shenandoah | Residence 40215 Plan at Trails at Smoky Hill
- 25019 E Alder Dr
- 7994 S Kewaunee St
- 13900 Hanging Lake St
- 24908 E Alder Dr
- 13960 Hanging Lake St
- 13770 Emerald Lake St
- 13710 Emerald Lake St
- 7935 S Grand Baker St
- 8086 S Grand Baker Way
- 7855 S Grand Baker St
- 8265 S Country Club Pkwy
- 24573 E Mineral Dr
- 25586 E Alder Dr
- 8280 S Kellerman Cir
- 8290 S Kellerman Cir
- 8140 S Kellerman Cir
- 25576 E Alder Dr
- 8242 S Langdale Way
- 8221 S Langdale Way
- 8232 S Langdale Way
- 8260 S Kellerman Cir
- 8252 S Langdale Way
- 8222 S Langdale Way
- 25566 E Alder Dr
- 8240 S Kellerman Cir
- 8272 S Langdale Way
- 8212 S Langdale Way
- 8211 S Langdale Way
- 25547 E Alder Dr
- 8292 S Langdale Way
- 8220 S Kellerman Cir
- 25556 E Alder Dr
