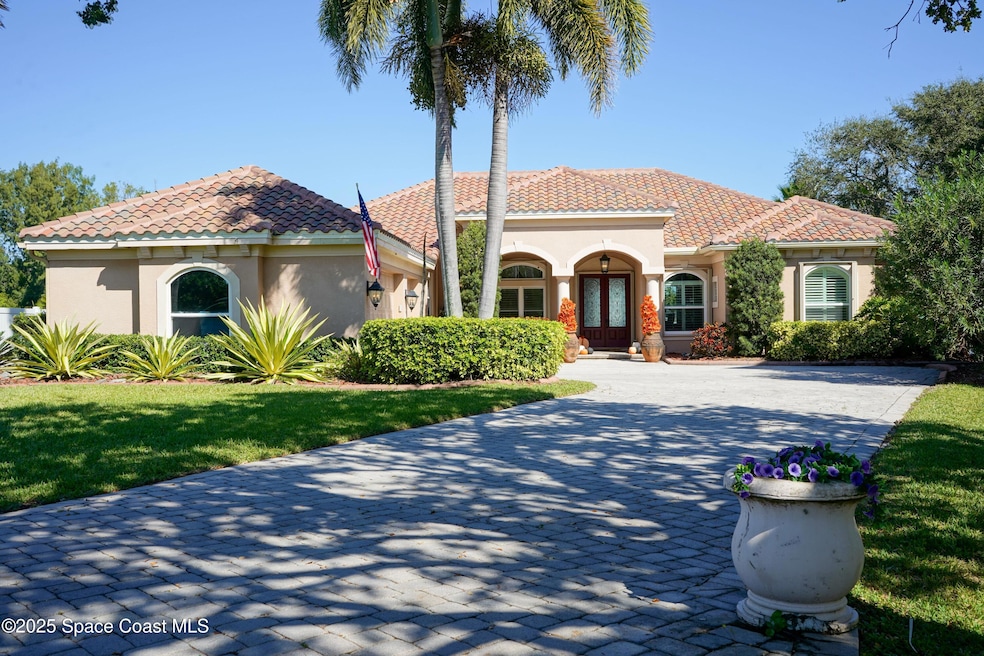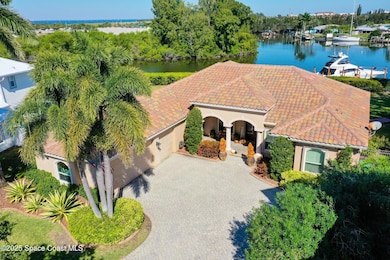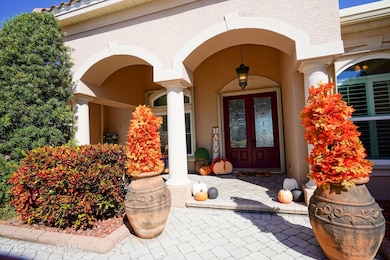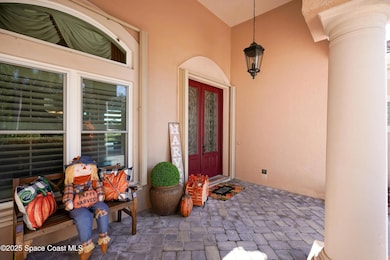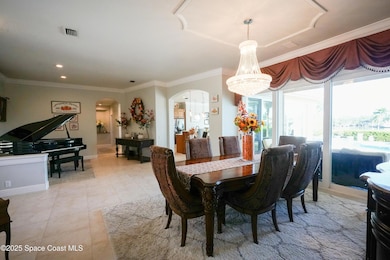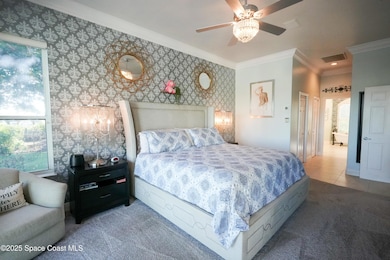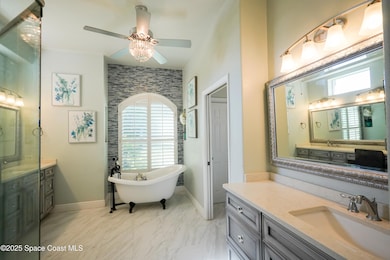256 256 Lanternback Island Dr Satellite Beach, FL 32937
Estimated payment $9,730/month
Highlights
- 270 Feet of Waterfront
- Boat Dock
- Boat Lift
- Satellite Senior High School Rated A-
- River Access
- Boat Slip
About This Home
Welcome to this stunning ''ONE OF A KIND'' luxury waterfront estate. Boasting over 1/2 acre and over 270 ft. of deep water canal frontage along the Grand Canal in sought after Tortoise Island. New tile roof (2022) new boat dock, boat lift and boat roof, and boardwalk (2022), new A/C (2022) new sliding glass doors and windows (2022) pool re-tiled, resurfaced (2022) new acordian hurricane shutters (2022). Upon entering into this finely crafted home you can't help but notice the fine detail to craftsmanship throughout. The spacious kitchen is a chef's dream! Enjoy the finest is resort style living as you relax by the pool with a custom 15 ft fire wall and watch the dolphins and manatees swim right by.
Home Details
Home Type
- Single Family
Est. Annual Taxes
- $9,717
Year Built
- Built in 1996 | Remodeled
Lot Details
- 0.55 Acre Lot
- 270 Feet of Waterfront
- Home fronts navigable water
- Home fronts a canal
- South Facing Home
- Privacy Fence
- Vinyl Fence
- Back Yard Fenced
- Front and Back Yard Sprinklers
- Few Trees
HOA Fees
- $355 Monthly HOA Fees
Parking
- 3 Car Garage
- Garage Door Opener
Property Views
- Pond
- Canal
Home Design
- Patio Home
- Tile Roof
- Concrete Siding
- Block Exterior
- Asphalt
- Stucco
Interior Spaces
- 3,131 Sq Ft Home
- 1-Story Property
- Open Floorplan
- Central Vacuum
- Built-In Features
- Ceiling Fan
- Entrance Foyer
Kitchen
- Breakfast Area or Nook
- Convection Oven
- Gas Oven
- Gas Cooktop
- Microwave
- Ice Maker
- Dishwasher
- Kitchen Island
- Disposal
Flooring
- Wood
- Carpet
- Tile
Bedrooms and Bathrooms
- 4 Bedrooms
- Split Bedroom Floorplan
- Walk-In Closet
- 3 Full Bathrooms
- Separate Shower in Primary Bathroom
Laundry
- Dryer
- Washer
- Sink Near Laundry
Home Security
- Security Gate
- Hurricane or Storm Shutters
- Fire and Smoke Detector
Pool
- Heated In Ground Pool
- Heated Spa
- In Ground Spa
- Waterfall Pool Feature
- Fence Around Pool
Outdoor Features
- River Access
- No Fixed Bridges
- Boat Lift
- Boat Slip
- Docks
- Deck
- Covered Patio or Porch
- Outdoor Kitchen
- Fire Pit
Schools
- Sea Park Elementary School
- Delaura Middle School
- Satellite High School
Utilities
- Multiple cooling system units
- Central Heating and Cooling System
- 220 Volts
- Propane
- Natural Gas Not Available
- Gas Water Heater
- Cable TV Available
Listing and Financial Details
- Assessor Parcel Number 26-37-22-80-00007.0-0032.00
Community Details
Overview
- Association fees include security
- Tortoise Island Homeowners Association, Phone Number (321) 773-7573
- Tortoise Island Ph 4 Pud Subdivision
- Maintained Community
Amenities
- Clubhouse
Recreation
- Boat Dock
- Community Boat Launch
- Tennis Courts
- Pickleball Courts
- Community Playground
- Fitness Center
- Community Pool
Security
- 24-Hour Security
- 24 Hour Access
- Gated Community
Map
Home Values in the Area
Average Home Value in this Area
Property History
| Date | Event | Price | List to Sale | Price per Sq Ft |
|---|---|---|---|---|
| 11/18/2025 11/18/25 | For Sale | $1,625,000 | -- | $519 / Sq Ft |
Source: Space Coast MLS (Space Coast Association of REALTORS®)
MLS Number: 1062376
- 436 Thrush Dr
- 341 Lanternback Island Dr
- 425 Sparrow Dr
- 458 Sandpiper Dr
- 465 Cardinal Dr
- 431 Sandpiper Dr
- 426 Dove Ln
- 416 Dove Ln
- 471 Lighthouse Landing St
- 450 Blue Jay Ln Unit 43
- 444 Blue Jay Ln Unit 13
- 418 Sandpiper Dr
- 419 Lanternback Island Dr
- 467 Ibis Ln Unit 812
- 124 Lanternback Island Dr
- 406 Meadowlark Ln Unit 412A
- 406 Skylark Blvd
- 459 Ibis Ln Unit 4-12
- 451 Ibis Ln Unit 112
- 428 Penguin Dr
- 436 Thrush Dr
- 458 Sandpiper Dr
- 435 Dove Ln Unit 810
- 424 Dove Ln Unit 58
- 442 Dove Ln Unit 5-9
- 417 Ibis Ln Unit 96
- 467 Ibis Ln Unit 812
- 459 Ibis Ln Unit 4-12
- 236 NE 3rd St
- 216 NE 3rd St
- 419 Saint Georges Ct
- 39 Sorrento Ct
- 329 W Arlington St
- 105 NE 3rd St Unit ID1044492P
- 105 NE 3rd St Unit ID1044486P
- 105 NE 3rd St Unit ID1044485P
- 105 NE 3rd St Unit ID1044482P
- 105 NE 3rd St Unit ID1044483P
- 113 SE 1st St
- 115 Sea Park Blvd
