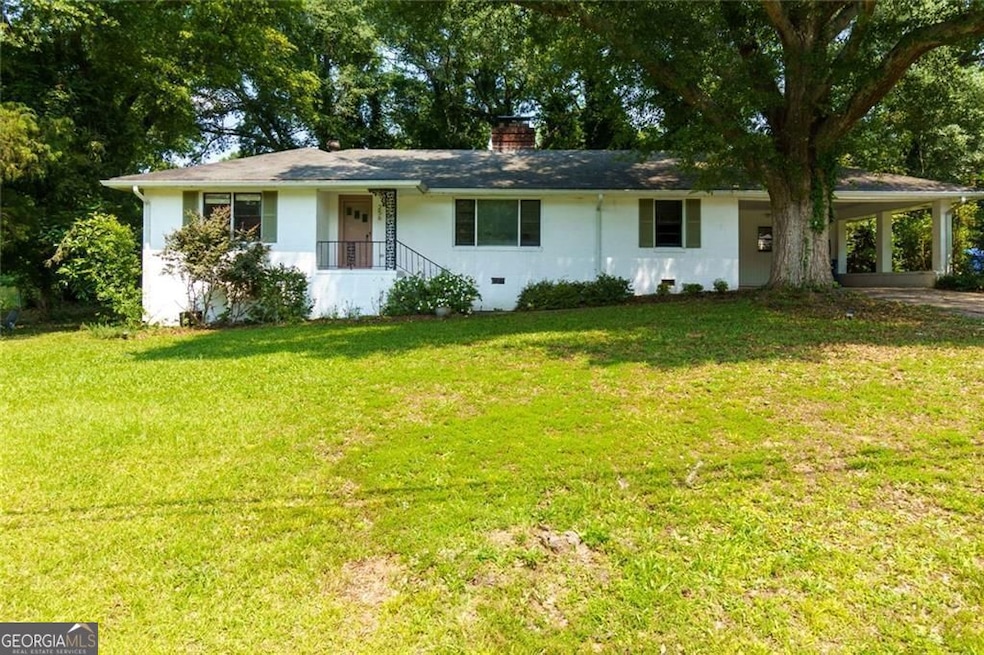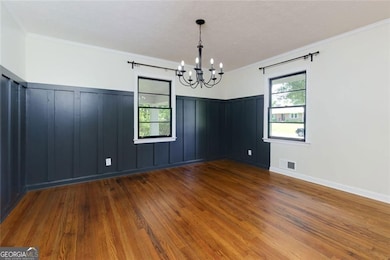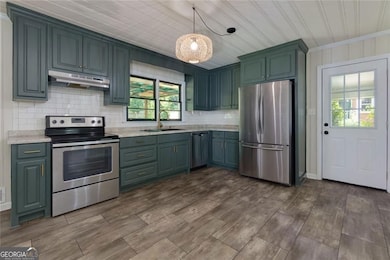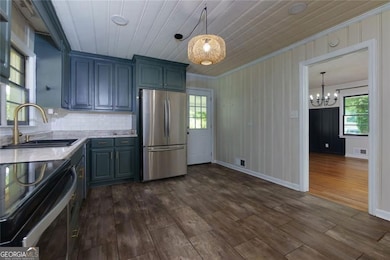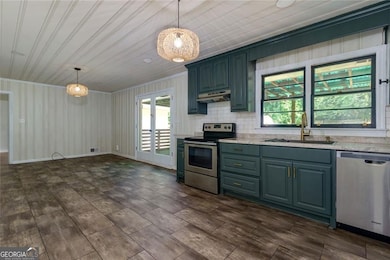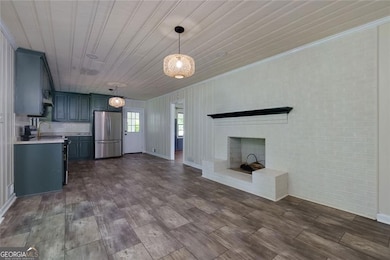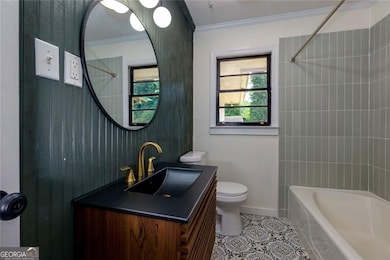256 4th Ave Winder, GA 30680
Estimated payment $1,911/month
Highlights
- City View
- Wood Burning Stove
- Ranch Style House
- Deck
- Family Room with Fireplace
- Wood Flooring
About This Home
Move in and relax-this 3 bedroom, 2 bath Winder home has already had the big jobs finished. A brand-new architectural roof covers both the home and backyard shed. The exterior is freshly painted and pressure washed, landscaping cleaned and seeded, fencing repaired, and the deck and porch roof refreshed. Inside, enjoy refinished dark walnut hardwood floors, crisp interior paint, updated lighting, a resurfaced bath tub, and new shoe molding throughout. Behind the scenes, the crawlspace is cleaned, dry-locked, and protected with a vapor barrier; gutters and HVAC filters are updated as well. Just minutes from downtown Winder shopping and dining with quick access to Hwy 316, this home combines classic charm with today's most important upgrades. With all major maintenance already completed, the only thing left to do is make it yours-don't miss your chance. *Photos have not yet been updated*
Listing Agent
Hester Group, REALTORS Brokerage Phone: License #430667 Listed on: 09/26/2025
Home Details
Home Type
- Single Family
Est. Annual Taxes
- $2,977
Year Built
- Built in 1960
Lot Details
- 0.52 Acre Lot
- Privacy Fence
- Back Yard Fenced
- Level Lot
Home Design
- Ranch Style House
- Traditional Architecture
- Brick Exterior Construction
- Slab Foundation
- Composition Roof
Interior Spaces
- 1,790 Sq Ft Home
- Bookcases
- Wood Burning Stove
- Family Room with Fireplace
- 2 Fireplaces
- Living Room with Fireplace
- Breakfast Room
- Formal Dining Room
- City Views
- Crawl Space
- Pull Down Stairs to Attic
- Dishwasher
Flooring
- Wood
- Tile
Bedrooms and Bathrooms
- 3 Main Level Bedrooms
- 2 Full Bathrooms
Laundry
- Laundry Room
- Dryer
- Washer
Home Security
- Carbon Monoxide Detectors
- Fire and Smoke Detector
Parking
- 2 Parking Spaces
- Carport
- Parking Accessed On Kitchen Level
Eco-Friendly Details
- Energy-Efficient Appliances
- Energy-Efficient Thermostat
Outdoor Features
- Deck
- Shed
- Porch
Location
- Property is near schools
- Property is near shops
Schools
- Winder Elementary School
- Russell Middle School
- Winder Barrow High School
Utilities
- Forced Air Heating and Cooling System
- 220 Volts
- Cable TV Available
Listing and Financial Details
- Tax Lot 7 | 9
Community Details
Overview
- No Home Owners Association
- Emerald Pointe Subdivision
Amenities
- Laundry Facilities
Recreation
- Community Playground
- Park
Map
Home Values in the Area
Average Home Value in this Area
Tax History
| Year | Tax Paid | Tax Assessment Tax Assessment Total Assessment is a certain percentage of the fair market value that is determined by local assessors to be the total taxable value of land and additions on the property. | Land | Improvement |
|---|---|---|---|---|
| 2024 | $2,977 | $105,222 | $12,000 | $93,222 |
| 2023 | $3,486 | $105,222 | $12,000 | $93,222 |
| 2022 | $2,182 | $63,237 | $12,000 | $51,237 |
| 2021 | $2,315 | $63,237 | $12,000 | $51,237 |
| 2020 | $2,204 | $63,237 | $12,000 | $51,237 |
| 2019 | $1,580 | $43,431 | $12,000 | $31,431 |
| 2018 | $1,104 | $43,431 | $12,000 | $31,431 |
| 2017 | $1,126 | $37,726 | $8,000 | $29,726 |
| 2016 | $251 | $37,726 | $8,000 | $29,726 |
| 2015 | $566 | $38,720 | $8,000 | $30,720 |
| 2014 | $186 | $36,208 | $5,488 | $30,720 |
| 2013 | -- | $34,071 | $5,488 | $28,583 |
Property History
| Date | Event | Price | List to Sale | Price per Sq Ft |
|---|---|---|---|---|
| 10/29/2025 10/29/25 | Price Changed | $315,000 | -1.6% | $176 / Sq Ft |
| 10/08/2025 10/08/25 | Price Changed | $320,000 | -1.5% | $179 / Sq Ft |
| 09/26/2025 09/26/25 | For Sale | $325,000 | -- | $182 / Sq Ft |
Purchase History
| Date | Type | Sale Price | Title Company |
|---|---|---|---|
| Warranty Deed | $335,000 | -- | |
| Limited Warranty Deed | -- | -- | |
| Warranty Deed | $183,000 | -- | |
| Warranty Deed | $72,702 | -- |
Mortgage History
| Date | Status | Loan Amount | Loan Type |
|---|---|---|---|
| Previous Owner | $239,656 | VA | |
| Previous Owner | $186,934 | No Value Available |
Source: Georgia MLS
MLS Number: 10612980
APN: WN12-350
- 253 3rd Ave
- 217 Bellview St
- 311 2nd Ave
- 102 N Center St
- 352 3rd Ave
- 92 Woodlawn Ave
- 0 Jerome St Unit 7439149
- 0 Jerome St Unit 10359679
- 17 W Wright St
- 188 Melrose St
- 116 N Broad St
- 303 Rocky Point Ct
- 0 Georgia Highway 211 Unit 7483562
- 15 E New St
- 18 E New St
- 0 W Athens St Unit 10544465
- 0 W Williams St Unit 10464682
- 171 Brookview Terrace
- 19 Holland Cove
- 25 Holland Cove
- 125 W New St Unit A
- 264 James Albert Johnson Ave Unit B
- 160 N Broad St Unit B
- 131 Pine Cir
- 186 Georgia Ave Unit B
- 186 Georgia Ave Unit B
- 151 Russell St
- 189 Highland Dr
- 304 E Broad St
- 34 S Williams St
- 354 Emily Cir Unit A
- 165 E Wright St
- 205 Glenview Terrace
- 8 Candlewood Terrace Unit 2
- 19 Oak Hill Dr
- 454 Jefferson Hwy
- 160 2nd St Unit TOWNHOME 9
- 283 Capitol Ave
- 264 James Albert Johnson Ave Unit B
- 108 Cannondale Dr
