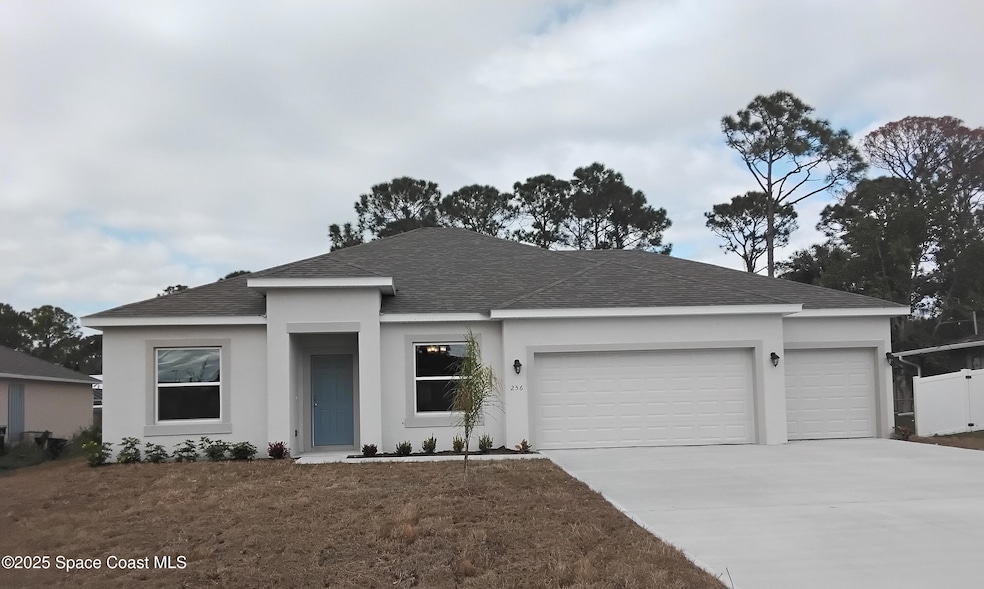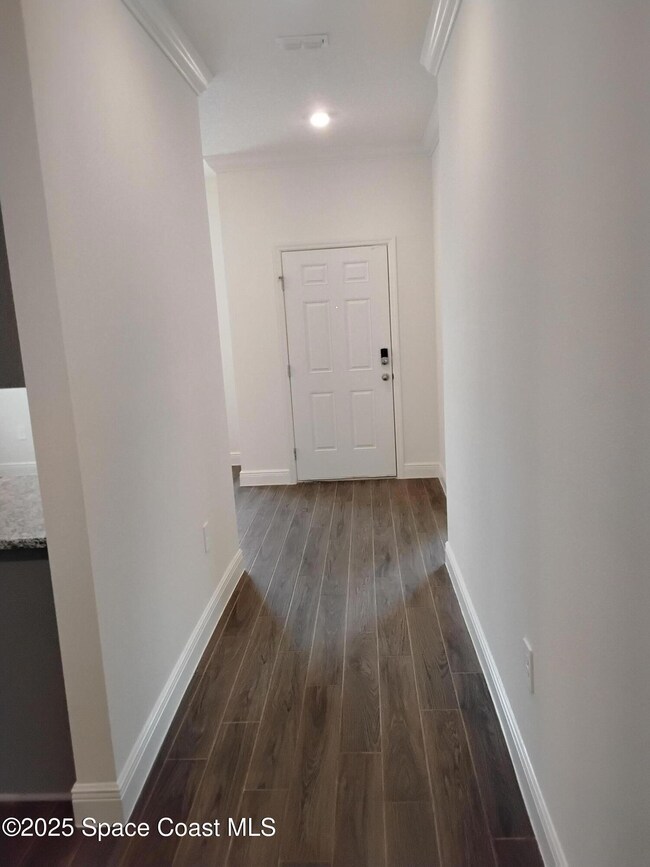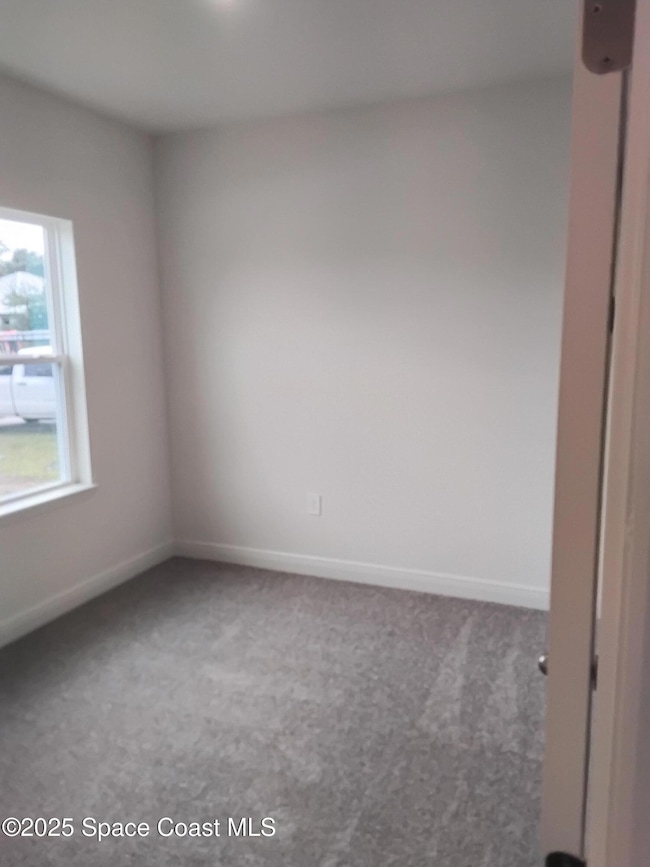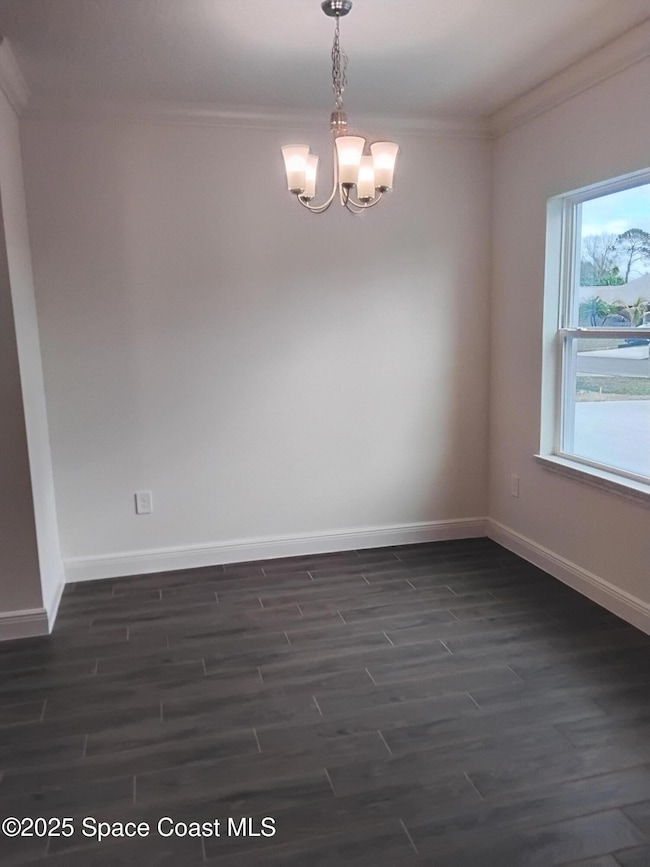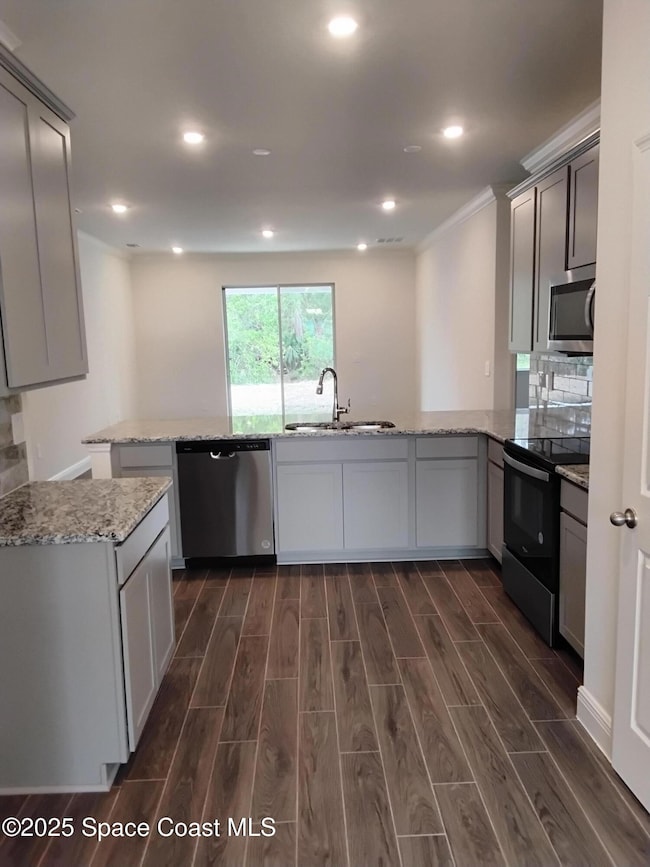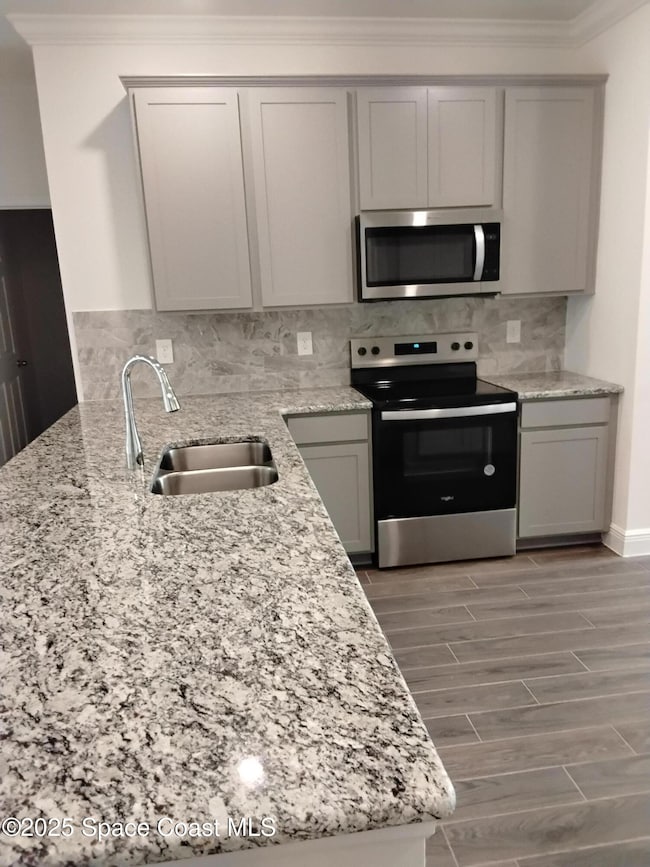
256 Abalone Rd NW Palm Bay, FL 32907
Estimated payment $2,212/month
Highlights
- New Construction
- No HOA
- 3 Car Attached Garage
- Open Floorplan
- Hurricane or Storm Shutters
- Walk-In Closet
About This Home
HIGHLAND Model features an open floor plan with a large Owner's suite and a large walk-in closet . The kitchen includes ample counter space stainless whirlpool appliances. Tile in all the wet areas and all other areas are carpeted Great room is a great place for lounging and entertaining. This new home includes one full year of builder's transferable warranty coverage and a 10-year limited structural warranty.
Listing Agent
Richard Fadil
Holiday Builders Gulf Coast License #3008295 Listed on: 01/22/2025
Home Details
Home Type
- Single Family
Est. Annual Taxes
- $924
Year Built
- Built in 2025 | New Construction
Lot Details
- 10,019 Sq Ft Lot
- South Facing Home
- Cleared Lot
Parking
- 3 Car Attached Garage
Home Design
- Home is estimated to be completed on 1/23/25
- Shingle Roof
- Concrete Siding
- Block Exterior
- Asphalt
- Stucco
Interior Spaces
- 1,637 Sq Ft Home
- 1-Story Property
- Open Floorplan
- Family Room
- Living Room
- Dining Room
- Washer and Gas Dryer Hookup
Kitchen
- Breakfast Bar
- Electric Range
- Microwave
- Dishwasher
- Disposal
Flooring
- Carpet
- Tile
Bedrooms and Bathrooms
- 3 Bedrooms
- Split Bedroom Floorplan
- Walk-In Closet
- 2 Full Bathrooms
- Bathtub and Shower Combination in Primary Bathroom
Home Security
- Hurricane or Storm Shutters
- Fire and Smoke Detector
Eco-Friendly Details
- Energy-Efficient Thermostat
- Water-Smart Landscaping
Schools
- Mcauliffe Elementary School
- Central Middle School
- Heritage High School
Utilities
- Central Heating and Cooling System
- Electric Water Heater
- Cable TV Available
Community Details
- No Home Owners Association
- Port Malabar Unit 13 Subdivision
Listing and Financial Details
- Assessor Parcel Number 28-36-36-Ex-00656.0-0027.00
Map
Home Values in the Area
Average Home Value in this Area
Property History
| Date | Event | Price | Change | Sq Ft Price |
|---|---|---|---|---|
| 07/21/2025 07/21/25 | For Sale | $389,990 | -- | $238 / Sq Ft |
Similar Homes in Palm Bay, FL
Source: Space Coast MLS (Space Coast Association of REALTORS®)
MLS Number: 1035007
- 409 Bougainvillea St NW
- 519 Australian Rd NW
- 298 Mayport Ave NW
- 183 Massini Ave NW
- 482 Newgate St NW
- 416 Catalina Ave NW
- 697 Americana Blvd NW
- 270 Mardi Gras Ave NW
- 792 Ontario St NW
- 778 Ontario St NW
- 426 Albenga Rd NW
- 570 Ontario St NW
- 474 Cremona Ave NW
- 131 Alamere Dr SW
- 166 Alamere Dr SW
- 490 Avocado Rd NW
- 399 Calcutta Ave NW
- 261 Consolata Ave NW
- 691 Belvedere Rd NW
- 404 Freeman Rd NW
- 171 Maywood Ave NW
- 570 Nackman Rd NW
- 490 Albenga Rd NW
- 231 Bougainvillea St NW
- 280 Meehan Ave NW
- 112 Alamere Dr SW
- 225 Nabble Ave NW
- 674 Altamira St NW
- 486 Catalina Ave NW
- 156 Frederica Ave NW
- 655 Belvedere Rd NW
- 154 Daffodil Dr SW
- 500 SW Malabar Rd
- 650 Estaugh St NW
- 565 Justine Ave NW
- 591 Borraclough Ave NW
- 413 Wayland Rd SW
- 279 Webbwood Ave SW
- 436 Escobar Ave NW
- 837 Americana Blvd NW
