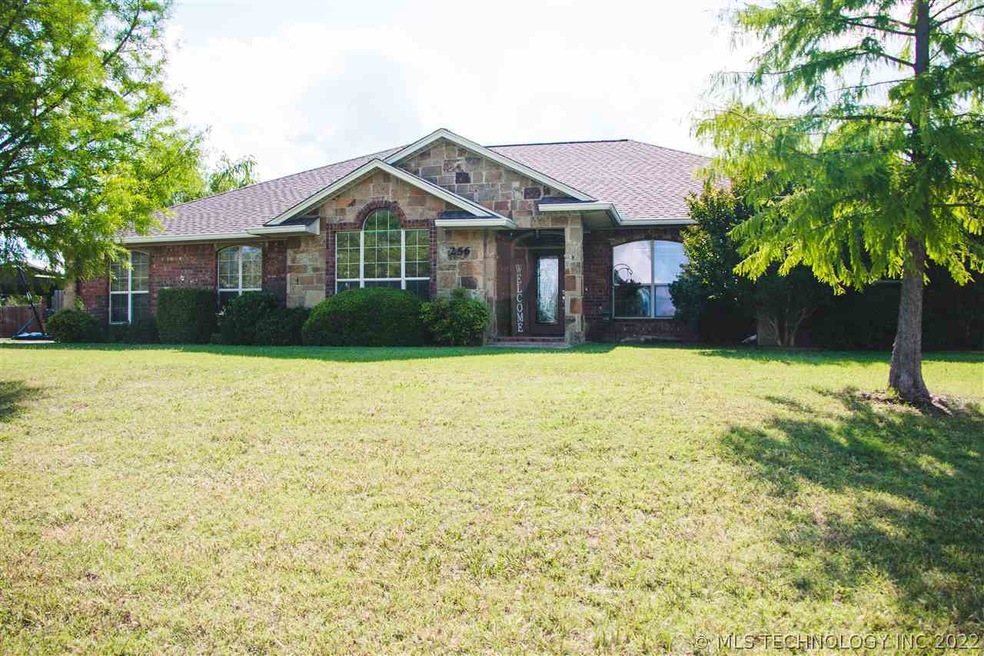
256 Abshire Cir Ardmore, OK 73401
Highlights
- 1 Fireplace
- Separate Outdoor Workshop
- Zoned Heating and Cooling
- Plainview Primary School Rated A-
- Tile Flooring
- Ceiling Fan
About This Home
As of August 2018Wonderfully spacious house on a 1.5 acre lot in Plainview school district. Built in 2005 this home is well equipped with custom cabinets, granite counter tops, crown molding, and much more. Located just west of Plainview schools the area has more spacious lots and a less crowded neighborhood. The layout is modern and semi-open with extra large rooms. The kitchen is loaded with stainless appliances, a center island, and looks to the breakfast area, and living room. The Mother-in-Law layout also includes an office near the master suite with built in cabinets, and a granite desk. Mather bath has separate shower and over-sized whirlpool tub in addition to the split vanities and walk in closet. The play-set outside is custom made and stays with the property with a great view from the 40' covered patio, with a covered STORM SHELTER! The 24x36 shop is fully insulated with built in storage and has access to equipment parking behind the fence to keep work trucks or boats out of sight.
Home Details
Home Type
- Single Family
Est. Annual Taxes
- $3,002
Year Built
- Built in 2005
Parking
- 2 Car Garage
Home Design
- Brick Exterior Construction
- Slab Foundation
- Composition Roof
- Stone
Interior Spaces
- 2,586 Sq Ft Home
- 1-Story Property
- Ceiling Fan
- 1 Fireplace
- Vinyl Clad Windows
- Fire and Smoke Detector
Kitchen
- Oven
- Range
- Microwave
- Dishwasher
- Disposal
Flooring
- Carpet
- Tile
- Vinyl Plank
Bedrooms and Bathrooms
- 3 Bedrooms
- 1 Full Bathroom
Utilities
- Zoned Heating and Cooling
- Gas Water Heater
- Septic Tank
Additional Features
- Separate Outdoor Workshop
- 1.46 Acre Lot
Community Details
- Threeoaks Subdivision
Ownership History
Purchase Details
Purchase Details
Purchase Details
Similar Homes in Ardmore, OK
Home Values in the Area
Average Home Value in this Area
Purchase History
| Date | Type | Sale Price | Title Company |
|---|---|---|---|
| Interfamily Deed Transfer | -- | Stewart Title Of Oklahoma In | |
| Warranty Deed | $270,000 | -- | |
| Warranty Deed | $3,000 | -- |
Mortgage History
| Date | Status | Loan Amount | Loan Type |
|---|---|---|---|
| Closed | $20,473 | Unknown | |
| Open | $220,400 | New Conventional | |
| Closed | $217,600 | Adjustable Rate Mortgage/ARM | |
| Previous Owner | $236,000 | New Conventional | |
| Previous Owner | $150,000 | New Conventional |
Property History
| Date | Event | Price | Change | Sq Ft Price |
|---|---|---|---|---|
| 08/01/2018 08/01/18 | Sold | $299,000 | -5.0% | $116 / Sq Ft |
| 05/22/2018 05/22/18 | Pending | -- | -- | -- |
| 05/22/2018 05/22/18 | For Sale | $314,900 | +10.1% | $122 / Sq Ft |
| 03/29/2016 03/29/16 | Sold | $286,000 | -1.3% | $111 / Sq Ft |
| 02/12/2016 02/12/16 | Pending | -- | -- | -- |
| 02/12/2016 02/12/16 | For Sale | $289,900 | -- | $112 / Sq Ft |
Tax History Compared to Growth
Tax History
| Year | Tax Paid | Tax Assessment Tax Assessment Total Assessment is a certain percentage of the fair market value that is determined by local assessors to be the total taxable value of land and additions on the property. | Land | Improvement |
|---|---|---|---|---|
| 2024 | $3,483 | $39,107 | $3,286 | $35,821 |
| 2023 | $3,379 | $37,968 | $3,201 | $34,767 |
| 2022 | $3,237 | $36,862 | $3,106 | $33,756 |
| 2021 | $3,235 | $35,789 | $2,880 | $32,909 |
| 2020 | $3,269 | $35,789 | $2,880 | $32,909 |
| 2019 | $3,193 | $35,880 | $2,880 | $33,000 |
| 2016 | $3,101 | $34,373 | $759 | $33,614 |
| 2015 | $3,101 | $34,373 | $759 | $33,614 |
| 2014 | $3,008 | $33,372 | $759 | $32,613 |
Map
Source: MLS Technology
MLS Number: 34030
APN: 2310-00-002-015-0-001-00
- 563 Abshire Cir
- 0 Foxden Rd Unit 2511367
- 145 Cross Creek Cir
- 5648 Myall Rd
- 7023 Myall Rd
- 00 Bob White Rd
- 196 High Chaparal Dr
- 0 High Chaparal Dr Unit 2525272
- 150 Whipperwill St
- 20 Whipperwill St
- 40 Whipperwill St
- 0 Durango St
- 1126 Champion Way
- 1042 Indian Plains Rd
- 0000 Chadwick Ln
- 0 Kelly Ln
- 4012 Meridian Rd
- 178 Sonora St
- 4110 Meadowlark Rd
- 714 Prairie View Rd
