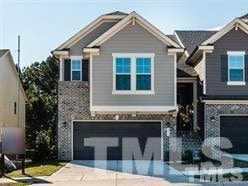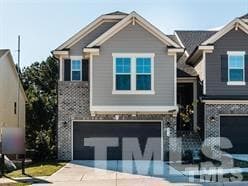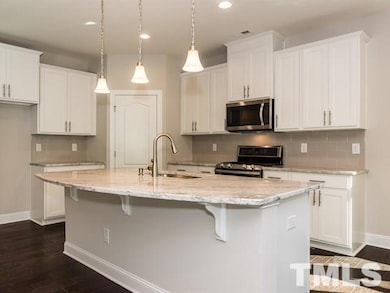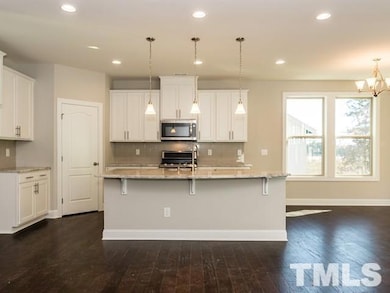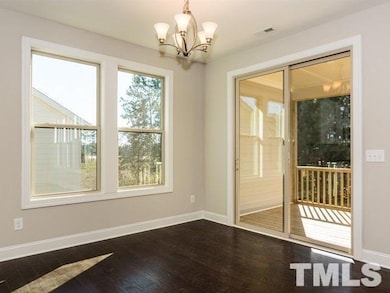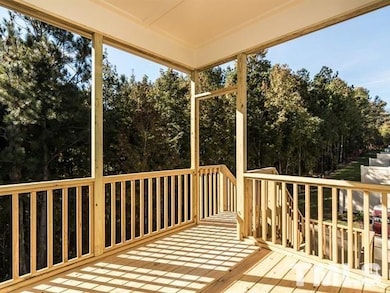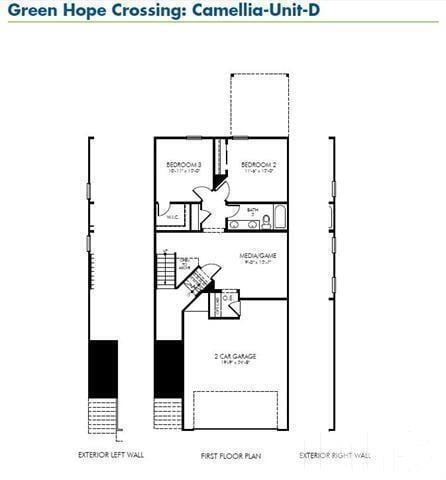256 Alamosa Place Cary, NC 27519
West Cary Neighborhood
3
Beds
2.5
Baths
2,144
Sq Ft
$193/mo
HOA Fee
Highlights
- Wood Flooring
- Granite Countertops
- Covered Patio or Porch
- Highcroft Elementary Rated A
- Community Pool
- 2 Car Attached Garage
About This Home
Gorgeous end unit luxury Energy-Efficient town home, Camellia plan with 2nd floor gourmet kitchen, open to spacious family room & casual dining area. Beautiful wood flooring throughout the entire first floor, creating a warm and inviting atmosphere. Owners suite offers private retreat with sitting area. Deck is just off kitchen for outdoor living. Convenient to major employment centers, restaurants, shopping, municipal parks and schools. Energy efficient features, help you live a healthier & quieter lifestyle while saving on utility bills. 2 Car Garage & built in 2015
Townhouse Details
Home Type
- Townhome
Est. Annual Taxes
- $4,416
Year Built
- Built in 2015
Lot Details
- 3,049 Sq Ft Lot
- 1 Common Wall
HOA Fees
- $193 Monthly HOA Fees
Parking
- 2 Car Attached Garage
- Front Facing Garage
- Garage Door Opener
- 2 Open Parking Spaces
Interior Spaces
- 2,144 Sq Ft Home
- 2-Story Property
- Laundry Room
Kitchen
- Microwave
- Dishwasher
- Kitchen Island
- Granite Countertops
- Disposal
Flooring
- Wood
- Carpet
- Tile
Bedrooms and Bathrooms
- 3 Bedrooms
- Primary bedroom located on second floor
Schools
- Highcroft Elementary School
- Mills Park Middle School
- Green Level High School
Additional Features
- Covered Patio or Porch
- Central Heating and Cooling System
Listing and Financial Details
- Security Deposit $2,195
- Property Available on 12/1/25
- Tenant pays for all utilities
- The owner pays for management
- 12 Month Lease Term
- Assessor Parcel Number 073401267302000 0428995
Community Details
Overview
- Association fees include road maintenance
- Green Hope Crossing HOA Charleston Management Association, Phone Number (919) 847-3003
- Green Hope Crossing Subdivision
Recreation
- Community Playground
- Community Pool
Pet Policy
- No Pets Allowed
Map
Source: Doorify MLS
MLS Number: 10133873
APN: 0734.01-26-7302-000
Nearby Homes
- 536 Rockcastle Dr
- 5001 Sears Farm Rd
- 528 Bankhead Dr
- 2716 Kempthorne Rd
- 2712 Kempthorne Rd
- 2702 Kempthorne Rd
- 2704 Kempthorne Rd
- 2718 Kempthorne Rd
- 2720 Kempthorne Rd
- 2722 Kempthorne Rd
- 2700 Kempthorne Rd
- 2728 Kempthorne Rd
- 2730 Kempthorne Rd
- 2734 Kempthorne Rd
- 2736 Kempthorne Rd
- 4110 Sykes St
- 210 Lindemans Dr
- 526 Hendrick Ridge Rd Unit 3
- 2732 Kempthorne Rd
- 921 Lemster Ln
- 207 Alamosa Place
- 146 Alamosa Place
- 414 Boscawen Ln
- 120 Brassica Ln
- 417 Christian Creek Place
- 449 Christian Creek Place
- 249 Tilth St
- 904 Cozy Oak Ave
- 406 Golden Harvest Loop
- 3668 Manifest Place
- 403 Bent Tree Ln
- 2525 Morrisville Pkwy
- 623 Waterford Lake Dr Unit 623
- 1106 Grogans Mill Dr
- 1003 Waterford Lake Dr
- 1662 Cary Reserve Dr
- 224 Broadgait Brae Rd
- 1541 Glenwater Dr
- 4545 Cary Glen Blvd
- 4000 Brushy Mountain St
