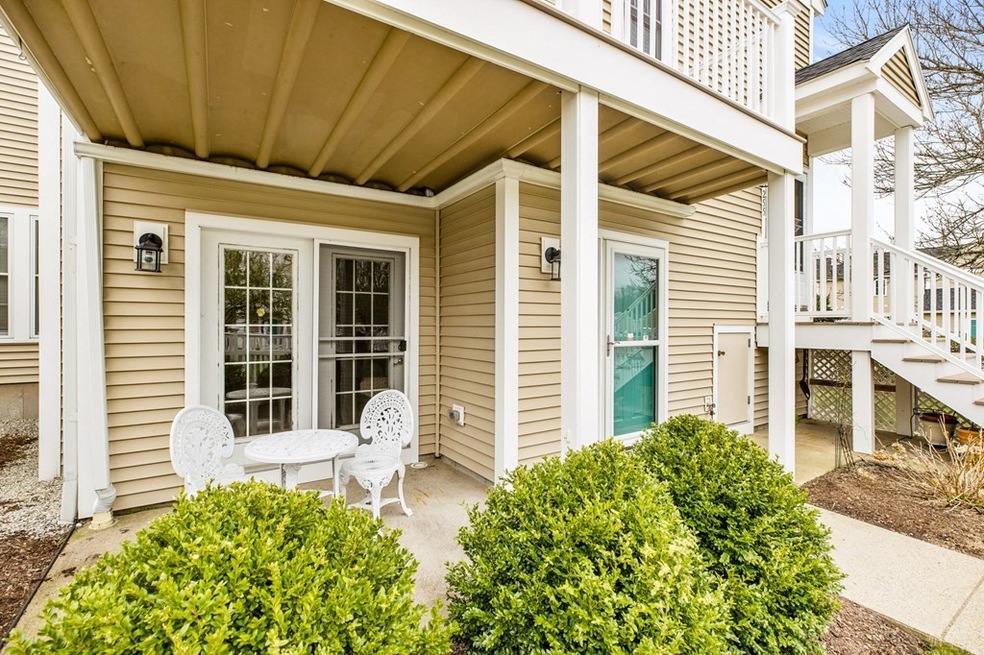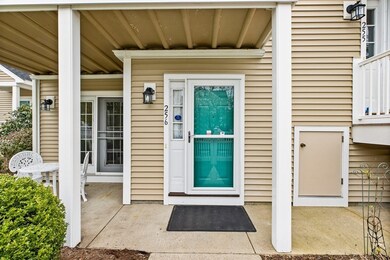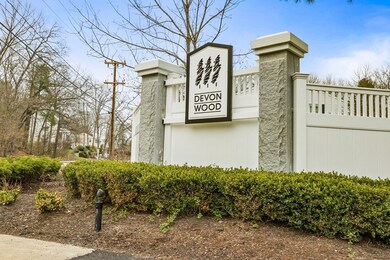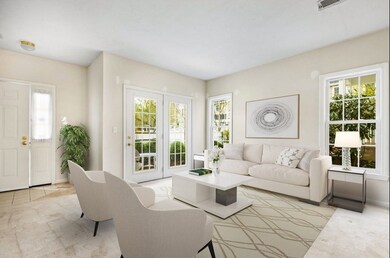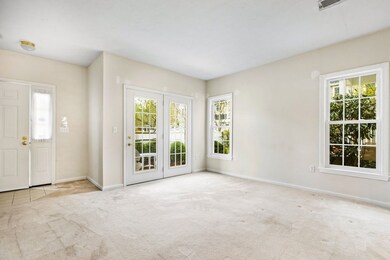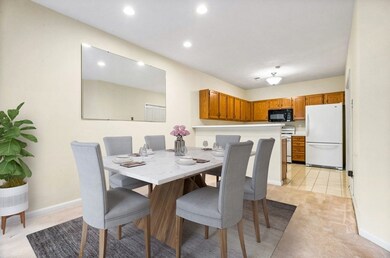
256 Allerton Commons Ln Braintree, MA 02184
South Braintree NeighborhoodHighlights
- In Ground Pool
- Property is near public transit
- Community Garden
- Clubhouse
- Tennis Courts
- Walk-In Closet
About This Home
As of May 2022Welcome home to one-level living at beautiful Devon Wood Condominiums! You will love the ground-level private entry and covered outdoor patio area offered by this spacious two-bedroom, two full bath condo. Step right into the light-filled, open concept living, kitchen, and dining areas with no stairs inside or out. This condo has two bedrooms, each with great closet space and an in-unit washer and dryer in a large utility space right off the kitchen. Enjoy your coffee on your patio with a view of the center green common area and beautiful professional landscaping. This unit comes with one deeded parking spot and plenty of visitor parking. Devon Wood is surrounded by 350 acres of conservation land and walking trails and the community offers an in-ground pool, spa, clubhouse, and tennis courts with easy access to local shopping, commuter rail, and highways.
Property Details
Home Type
- Condominium
Est. Annual Taxes
- $3,559
Year Built
- Built in 1995
HOA Fees
- $442 Monthly HOA Fees
Home Design
- Garden Home
- Shingle Roof
Interior Spaces
- 1,239 Sq Ft Home
- 1-Story Property
- French Doors
Kitchen
- Range
- Microwave
- Dishwasher
Flooring
- Wall to Wall Carpet
- Ceramic Tile
Bedrooms and Bathrooms
- 2 Bedrooms
- Walk-In Closet
- 2 Full Bathrooms
- Bathtub with Shower
Laundry
- Laundry in unit
- Dryer
- Washer
Parking
- 1 Car Parking Space
- Guest Parking
- Deeded Parking
Pool
- In Ground Pool
Location
- Property is near public transit
- Property is near schools
Schools
- Highlands Elementary School
- South Middle School
- Braintree High School
Utilities
- Forced Air Heating and Cooling System
- 1 Cooling Zone
- 1 Heating Zone
- Heating System Uses Natural Gas
- Individual Controls for Heating
- Natural Gas Connected
- Electric Water Heater
Listing and Financial Details
- Assessor Parcel Number M:1119 B:35 L:8256,16928
Community Details
Overview
- Association fees include insurance, maintenance structure, road maintenance, ground maintenance, snow removal, trash, reserve funds
- 398 Units
- Devon Wood Community
Amenities
- Community Garden
- Shops
- Clubhouse
Recreation
- Tennis Courts
- Community Pool
- Trails
Pet Policy
- Breed Restrictions
Security
- Resident Manager or Management On Site
Ownership History
Purchase Details
Purchase Details
Home Financials for this Owner
Home Financials are based on the most recent Mortgage that was taken out on this home.Purchase Details
Similar Homes in Braintree, MA
Home Values in the Area
Average Home Value in this Area
Purchase History
| Date | Type | Sale Price | Title Company |
|---|---|---|---|
| Deed | -- | -- | |
| Deed | $226,900 | -- | |
| Deed | $124,213 | -- |
Mortgage History
| Date | Status | Loan Amount | Loan Type |
|---|---|---|---|
| Previous Owner | $10,000 | Credit Line Revolving | |
| Previous Owner | $50,000 | New Conventional | |
| Previous Owner | $489,000 | No Value Available | |
| Previous Owner | $12,000 | No Value Available |
Property History
| Date | Event | Price | Change | Sq Ft Price |
|---|---|---|---|---|
| 05/09/2022 05/09/22 | Sold | $450,000 | +9.8% | $363 / Sq Ft |
| 04/22/2022 04/22/22 | Pending | -- | -- | -- |
| 04/20/2022 04/20/22 | For Sale | $410,000 | +80.7% | $331 / Sq Ft |
| 09/21/2012 09/21/12 | Sold | $226,900 | 0.0% | $183 / Sq Ft |
| 06/26/2012 06/26/12 | For Sale | $226,900 | -- | $183 / Sq Ft |
Tax History Compared to Growth
Tax History
| Year | Tax Paid | Tax Assessment Tax Assessment Total Assessment is a certain percentage of the fair market value that is determined by local assessors to be the total taxable value of land and additions on the property. | Land | Improvement |
|---|---|---|---|---|
| 2025 | $4,752 | $476,200 | $0 | $476,200 |
| 2024 | $4,224 | $445,600 | $0 | $445,600 |
| 2023 | $3,755 | $384,700 | $0 | $384,700 |
| 2022 | $3,559 | $357,700 | $0 | $357,700 |
| 2021 | $3,559 | $357,700 | $0 | $357,700 |
| 2020 | $3,381 | $342,900 | $0 | $342,900 |
| 2019 | $3,308 | $327,800 | $0 | $327,800 |
| 2018 | $3,179 | $301,600 | $0 | $301,600 |
| 2017 | $3,123 | $290,800 | $0 | $290,800 |
| 2016 | $2,958 | $269,400 | $0 | $269,400 |
| 2015 | $2,875 | $259,700 | $0 | $259,700 |
| 2014 | $2,797 | $244,900 | $0 | $244,900 |
Agents Affiliated with this Home
-

Seller's Agent in 2022
Juli Ford Alhadeff
eXp Realty
(617) 733-1124
3 in this area
37 Total Sales
-

Buyer's Agent in 2022
Dakota Riley
Keller Williams Realty
(781) 883-7980
7 in this area
349 Total Sales
-
J
Seller's Agent in 2012
James Moscardelli
Allison James Estates & Homes of MA, LLC
-

Buyer's Agent in 2012
Marla Osborne
Coldwell Banker Realty - Norwell - Hanover Regional Office
(781) 820-9505
1 in this area
14 Total Sales
Map
Source: MLS Property Information Network (MLS PIN)
MLS Number: 72969248
APN: BRAI-001119-000035-008256
- 327 Tilden Commons Ln
- 56 Bradford Commons Ln Unit 56
- 3A-3 Bradford Commons Ln
- 109 Bradford Commons Ln
- 21 Jay Rd
- 22 Venus St
- 8 Forest St
- 193 Randolph St
- 46 Holly Rd
- 129 Albee Dr
- 128 Hollis St
- 120 Randolph St
- 894 Liberty St Unit 2
- 56 Mamie Rd
- 140 West St
- 215 Alida Rd
- 20 Albee Dr
- 501 Commerce Dr Unit 1304
- 23 Adams Place
- 25 Bayley Terrace
