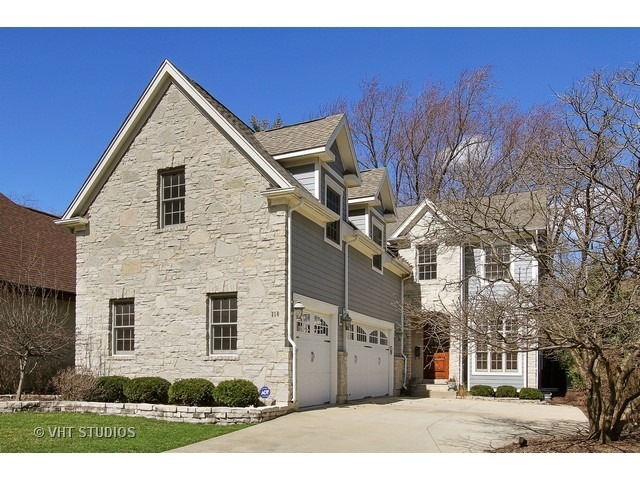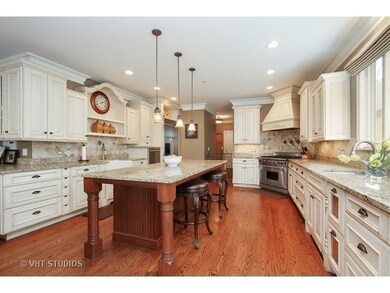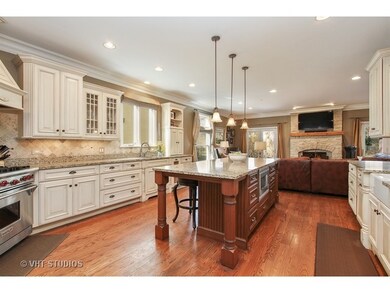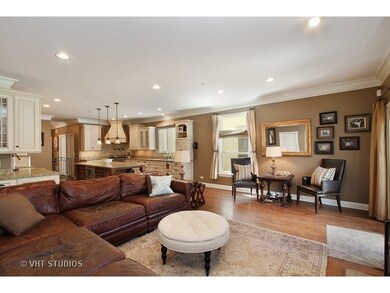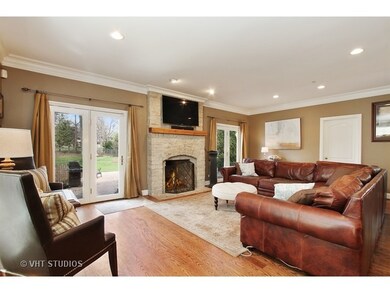
256 Anthony St Glen Ellyn, IL 60137
Estimated Value: $1,143,000 - $1,231,000
Highlights
- Landscaped Professionally
- Property is near a park
- Loft
- Churchill Elementary School Rated A-
- Wood Flooring
- Home Office
About This Home
As of June 2016Beautiful 4000 square foot home on an enormous lot, close to train, town and schools. This home is wonderful for entertaining. The custom chef's kitchen with high-end stainless steel appliances opens to the family room with wood-burning fireplace and dual access to the sprawling backyard. Enjoy the brick-paver patio and two outdoors firepits. Back inside you will find formal living & dining rooms, an office, powder room, mud/laundry room, and walk-in pantry complete the first floor. The second level features 4 bedrooms and 3 full baths, including a master suite with fireplace, dual walk-in closets and spa-like bath. The third floor loft with full bath and an open, unfinished basement, ready for your ideas, complete this home. 3 car garage plus luxury amenities such as dual-zoned HVAC, professional landscaping and 2nd floor laundry along with its quiet, cul-de-sac location make this home a steal.
Last Agent to Sell the Property
Coldwell Banker Realty License #475137858 Listed on: 04/09/2016

Home Details
Home Type
- Single Family
Est. Annual Taxes
- $22,862
Year Built
- 2006
Lot Details
- Cul-De-Sac
- Fenced Yard
- Landscaped Professionally
Parking
- Attached Garage
- Garage Door Opener
- Driveway
- Garage Is Owned
Home Design
- Stone Siding
- Cedar
Interior Spaces
- Wood Burning Fireplace
- Fireplace With Gas Starter
- Entrance Foyer
- Home Office
- Loft
- Wood Flooring
- Unfinished Basement
- Basement Fills Entire Space Under The House
- Storm Screens
Kitchen
- Breakfast Bar
- Walk-In Pantry
- Oven or Range
- Microwave
- High End Refrigerator
- Dishwasher
- Stainless Steel Appliances
- Kitchen Island
- Disposal
Bedrooms and Bathrooms
- Walk-In Closet
- Primary Bathroom is a Full Bathroom
- Dual Sinks
- Separate Shower
Laundry
- Laundry on main level
- Dryer
- Washer
Utilities
- Forced Air Zoned Heating and Cooling System
- Heating System Uses Gas
- Individual Controls for Heating
- Lake Michigan Water
Additional Features
- Brick Porch or Patio
- Property is near a park
Listing and Financial Details
- Homeowner Tax Exemptions
Ownership History
Purchase Details
Home Financials for this Owner
Home Financials are based on the most recent Mortgage that was taken out on this home.Purchase Details
Home Financials for this Owner
Home Financials are based on the most recent Mortgage that was taken out on this home.Purchase Details
Home Financials for this Owner
Home Financials are based on the most recent Mortgage that was taken out on this home.Purchase Details
Purchase Details
Home Financials for this Owner
Home Financials are based on the most recent Mortgage that was taken out on this home.Purchase Details
Home Financials for this Owner
Home Financials are based on the most recent Mortgage that was taken out on this home.Purchase Details
Home Financials for this Owner
Home Financials are based on the most recent Mortgage that was taken out on this home.Purchase Details
Purchase Details
Home Financials for this Owner
Home Financials are based on the most recent Mortgage that was taken out on this home.Similar Homes in Glen Ellyn, IL
Home Values in the Area
Average Home Value in this Area
Purchase History
| Date | Buyer | Sale Price | Title Company |
|---|---|---|---|
| Shusko Joseph R | $725,000 | First American Title | |
| Pinkerton Gregory L | -- | None Available | |
| Pinkerton Gregory L | $579,000 | Ticor | |
| Jp Morgan Chase Bank National Associatio | $1,136,822 | None Available | |
| Moody Stenesha R | $1,210,000 | Git | |
| 256 Anthony Llc | -- | Git | |
| Spriggs Timothy A | $315,000 | First American Title | |
| Bindra Naveen | $235,000 | Midwest Title Services Llc | |
| Jensen Linda B | $90,000 | -- |
Mortgage History
| Date | Status | Borrower | Loan Amount |
|---|---|---|---|
| Open | Shusko Joseph R | $150,000 | |
| Open | Shusko Joseph R | $489,000 | |
| Closed | Shusko Joseph R | $490,500 | |
| Closed | Shusko Joseph R | $483,000 | |
| Closed | Shusko Joseph R | $100,000 | |
| Closed | Shusko Joseph R | $40,000 | |
| Closed | Shusko Joseph R | $417,001 | |
| Previous Owner | Pinkerton Gregory L | $445,488 | |
| Previous Owner | Pinkerton Gregory L | $150,000 | |
| Previous Owner | Pinkerton Gregory L | $100,000 | |
| Previous Owner | Pinkerton Gregory L | $50,000 | |
| Previous Owner | Pinkerton Gregory L | $492,150 | |
| Previous Owner | Moody Stenesha R | $968,000 | |
| Previous Owner | 256 Anthony Llc | $242,000 | |
| Previous Owner | Spriggs Timothy A | $599,300 | |
| Previous Owner | Spriggs Timothy A | $159,820 | |
| Previous Owner | Spriggs Timothy A | $252,000 | |
| Previous Owner | Jensen Linda B | $72,000 | |
| Closed | Spriggs Timothy A | $63,000 |
Property History
| Date | Event | Price | Change | Sq Ft Price |
|---|---|---|---|---|
| 06/02/2016 06/02/16 | Sold | $725,000 | -3.3% | $186 / Sq Ft |
| 04/18/2016 04/18/16 | Pending | -- | -- | -- |
| 04/09/2016 04/09/16 | For Sale | $750,000 | -- | $192 / Sq Ft |
Tax History Compared to Growth
Tax History
| Year | Tax Paid | Tax Assessment Tax Assessment Total Assessment is a certain percentage of the fair market value that is determined by local assessors to be the total taxable value of land and additions on the property. | Land | Improvement |
|---|---|---|---|---|
| 2023 | $22,862 | $315,080 | $44,260 | $270,820 |
| 2022 | $21,846 | $297,780 | $41,830 | $255,950 |
| 2021 | $21,021 | $290,720 | $40,840 | $249,880 |
| 2020 | $20,608 | $288,010 | $40,460 | $247,550 |
| 2019 | $20,158 | $280,410 | $39,390 | $241,020 |
| 2018 | $21,403 | $295,030 | $45,360 | $249,670 |
| 2017 | $21,100 | $284,150 | $43,690 | $240,460 |
| 2016 | $21,401 | $272,800 | $41,940 | $230,860 |
| 2015 | $21,373 | $260,250 | $40,010 | $220,240 |
| 2014 | $22,963 | $269,280 | $18,910 | $250,370 |
| 2013 | $22,354 | $270,090 | $18,970 | $251,120 |
Agents Affiliated with this Home
-
Nicole Janssen
N
Seller's Agent in 2016
Nicole Janssen
Coldwell Banker Realty
1 in this area
26 Total Sales
-
Jim Czeszewski

Buyer's Agent in 2016
Jim Czeszewski
Compass
(847) 323-7274
2 in this area
61 Total Sales
Map
Source: Midwest Real Estate Data (MRED)
MLS Number: MRD09190170
APN: 05-10-403-026
- 303 Anthony St
- 1825 Wakeman Ct
- 299 Cottage Ave
- 504 Newton Ave
- 310 Duane St
- 420 Dawn Ave
- 1702 Madsen Ct
- 369 Hawthorne Blvd
- 1715 Chesterfield Ave
- 1535 E Harrison Ave
- 409 Cottage Ave
- 569 Prairie Ave
- 451 Duane St
- 744 Kenilworth Ave
- 1614 Sawyer Ave
- 920 Stoddard Ave
- 314 Hill Ave
- 345 Oak St
- 1912 N Summit St
- 619 Euclid Ave
- 256 Anthony St
- 252 Anthony St
- 260 Anthony St
- 248 Anthony St
- 264 Anthony St
- 268 Anthony St
- 244 Anthony St
- 253 Anthony St
- 240 Anthony St
- 236 Anthony St
- 524 Kenilworth Ave
- 528 Kenilworth Ave
- 532 Kenilworth Ave
- 518 Kenilworth Ave
- 536 Kenilworth Ave
- 538 N Kenilworth Ave
- 251 Sheffield Ln
- 542 Kenilworth Ave
- 263 Sheffield Ln
- 257 Sheffield Ln
