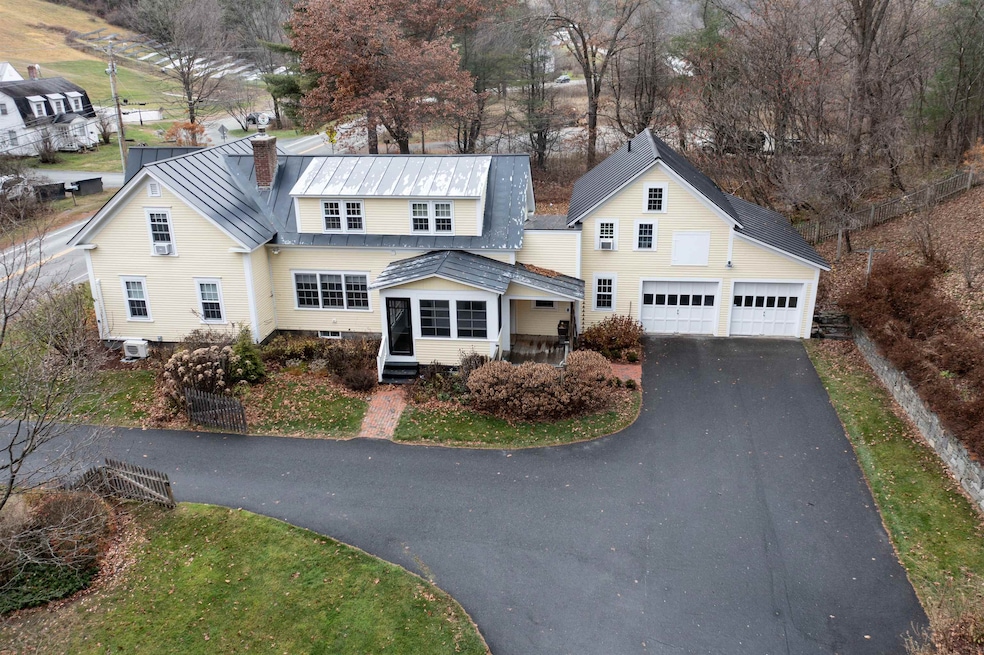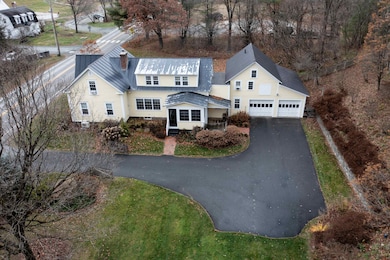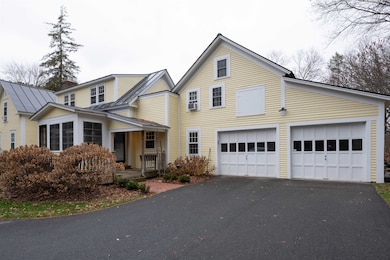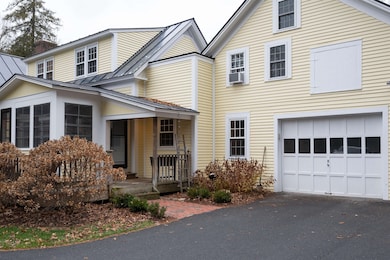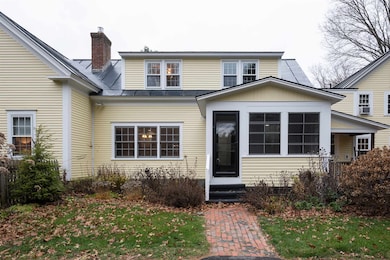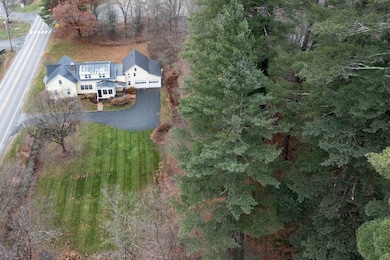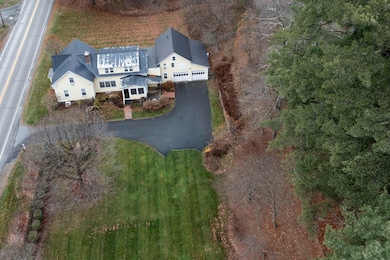256 Barnard Rd Woodstock, VT 05091
Estimated payment $5,422/month
Highlights
- Hot Property
- Wood Flooring
- Living Room
- Cape Cod Architecture
- Den
- Laundry Room
About This Home
Discover the charm of historic Woodstock in this beautifully maintained late-1800s residence, set on just over an acre of flat, open lawn and ideally located within walking distance to the village. Bordering the scenic Billings Farm & Museum, this 4-bedroom home blends timeless New England character with thoughtful modern updates.
Inside, you’ll find light-filled living spaces, a well-appointed kitchen, and the convenience of a laundry room on each floor—an uncommon luxury in a home of this era. The flexible layout offers room to gather, work, and unwind, while preserving the warmth and craftsmanship of its 19th-century origins.
A standout feature is the spacious studio with its own bathroom above the two-car garage—perfect as a guest suite, home office, creative workspace. The expansive yard provides abundant space for gardens, play, entertaining, or simply enjoying the peaceful surroundings.
With its ideal location, historical charm, and extensive updates, this Woodstock property is a rare opportunity to enjoy village life with room to spread out. A classic Vermont home ready for its next chapter.
Listing Agent
Coldwell Banker LIFESTYLES - Quechee License #081.0004204 Listed on: 11/17/2025

Home Details
Home Type
- Single Family
Est. Annual Taxes
- $12,890
Year Built
- Built in 1870
Lot Details
- 1.02 Acre Lot
Parking
- 2 Car Garage
Home Design
- Cape Cod Architecture
- Concrete Foundation
- Wood Frame Construction
- Metal Roof
Interior Spaces
- Property has 2 Levels
- Living Room
- Den
- Basement
- Interior Basement Entry
- Dishwasher
Flooring
- Wood
- Carpet
Bedrooms and Bathrooms
- 4 Bedrooms
- Studio bedroom
- En-Suite Bathroom
Laundry
- Laundry Room
- Dryer
- Washer
Home Security
- Carbon Monoxide Detectors
- Fire and Smoke Detector
Schools
- Woodstock Elementary School
- Woodstock Union Middle Sch
- Woodstock Senior Uhsd #4 High School
Utilities
- Mini Split Air Conditioners
- Radiator
- Mini Split Heat Pump
- Hot Water Heating System
- Cable TV Available
Listing and Financial Details
- Legal Lot and Block 19 / 3
- Assessor Parcel Number 4
Map
Home Values in the Area
Average Home Value in this Area
Tax History
| Year | Tax Paid | Tax Assessment Tax Assessment Total Assessment is a certain percentage of the fair market value that is determined by local assessors to be the total taxable value of land and additions on the property. | Land | Improvement |
|---|---|---|---|---|
| 2024 | $8,106 | $439,200 | $75,600 | $363,600 |
| 2023 | $8,106 | $439,200 | $75,600 | $363,600 |
| 2022 | $10,503 | $439,200 | $75,600 | $363,600 |
| 2021 | $10,316 | $439,200 | $75,600 | $363,600 |
| 2020 | $9,556 | $416,700 | $75,600 | $341,100 |
| 2019 | $8,655 | $416,700 | $75,600 | $341,100 |
| 2018 | $8,545 | $416,700 | $75,600 | $341,100 |
| 2016 | $7,929 | $416,700 | $75,600 | $341,100 |
Property History
| Date | Event | Price | List to Sale | Price per Sq Ft |
|---|---|---|---|---|
| 11/17/2025 11/17/25 | For Sale | $825,000 | -- | $259 / Sq Ft |
Source: PrimeMLS
MLS Number: 5069833
APN: 786-250-11555
- 100 Pomfret Rd
- 39 Elm St Unit B
- 2 Pleasant St
- 17 High St Unit 2
- 15 Central St
- 26 Mount Peg Rd Unit B
- 26 Mount Peg Rd Unit C
- 26 Mount Peg Rd Unit D
- 26 Mount Peg Rd Unit A
- 7 Slayton Terrace
- 2 Highland Ave
- 33 Mountain Ave
- 41 Pleasant St
- 18 The Green
- 35 Mountain Ave
- 20 The Green
- 4 Stanton St
- 16 Church St
- 442 E Woodstock Rd Unit 4A
- 10 College Hill Rd
- 00 Pleasant St
- 1221 Baker Turn Cir Unit 1D
- 2015 Quechee Main St Unit 4
- 77-79 Christian St
- 103 Lower Hyde Park Unit 103 LHP
- 241 S Main St
- 132 S Main St
- 2591 Johnson Hill Rd
- 77 Seminary Hill Rd
- 79 Seminary Hill Rd
- 686 S Windsor St
- 62 Dublin Rd
- 291 Moses Ln
- 27 Maple St
- 2 Gile Dr
- 1 West St Unit 1
- 6 Timberwood Dr
- 343 Mount Support Rd
- 25 Foothill St
- 10 Abbott St
