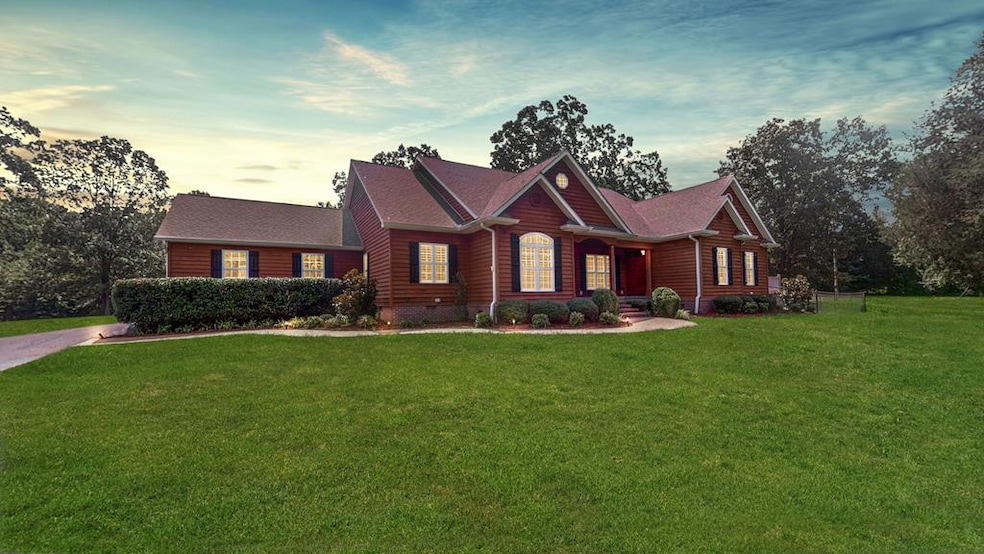Estimated payment $5,481/month
Highlights
- Home fronts a pond
- Traditional Architecture
- 2 Fireplaces
- Deck
- Main Floor Primary Bedroom
- Covered Patio or Porch
About This Home
Upon driving through the gated entrance, its clear you've stumbled upon a one-of-a-kind home. Situated in the heart of 18 well-manicured acres, this four bedroom three bathroom custom home is ready for a new family. Inside you'll find Australian Cypress hardwood floors throughout the nearly 3000 square foot main level, a custom kitchen, two master suites, and an oversized den. Step onto the side porch and enjoy views of the stocked pond with fountain, along with abundant wildlife from nearby woods. If you need storage for toys, this home has you covered with two large outbuildings! The 4060 shop is fully insulated and heated/cooled and includes a small bedroom and bathroom, along with a kitchenette/bar area. The 3040 insulated shop lends excellent space for tractors and lawn mower. Serenity and privacy await you at 256 Carmen Drive.
Listing Agent
Moody Realty Company, Inc. Brokerage Phone: 7316425093 License #360035 Listed on: 07/30/2025
Home Details
Home Type
- Single Family
Est. Annual Taxes
- $1,950
Year Built
- Built in 2007
Lot Details
- 17.99 Acre Lot
- Home fronts a pond
- Chain Link Fence
- Garden
Parking
- 7 Car Garage
- Open Parking
Home Design
- Traditional Architecture
Interior Spaces
- 3,952 Sq Ft Home
- 2-Story Property
- 2 Fireplaces
- Self Contained Fireplace Unit Or Insert
- Living Room
- Dining Room
- Crawl Space
- Storm Doors
Kitchen
- Gas Range
- Microwave
- Dishwasher
Bedrooms and Bathrooms
- 4 Main Level Bedrooms
- Primary Bedroom on Main
- 3 Full Bathrooms
Laundry
- Dryer
- Washer
Outdoor Features
- Deck
- Covered Patio or Porch
- Outdoor Storage
Schools
- Lakewood Elementary And Middle School
- Henry County High School
Utilities
- Central Heating and Cooling System
- Well
- Septic Tank
Listing and Financial Details
- Assessor Parcel Number 016.14
Map
Home Values in the Area
Average Home Value in this Area
Tax History
| Year | Tax Paid | Tax Assessment Tax Assessment Total Assessment is a certain percentage of the fair market value that is determined by local assessors to be the total taxable value of land and additions on the property. | Land | Improvement |
|---|---|---|---|---|
| 2024 | $1,950 | $100,850 | $5,550 | $95,300 |
| 2023 | $1,909 | $100,850 | $5,550 | $95,300 |
| 2022 | $2,076 | $109,625 | $14,325 | $95,300 |
| 2021 | $2,076 | $109,625 | $14,325 | $95,300 |
| 2020 | $2,076 | $109,625 | $14,325 | $95,300 |
| 2019 | $1,994 | $95,325 | $11,600 | $83,725 |
| 2018 | $1,994 | $95,325 | $11,600 | $83,725 |
| 2017 | $1,994 | $95,325 | $11,600 | $83,725 |
| 2016 | $1,913 | $95,325 | $11,600 | $83,725 |
| 2015 | $2,038 | $92,775 | $11,600 | $81,175 |
| 2014 | $2,007 | $92,775 | $11,600 | $81,175 |
| 2013 | $2,007 | $91,334 | $0 | $0 |
Property History
| Date | Event | Price | Change | Sq Ft Price |
|---|---|---|---|---|
| 07/30/2025 07/30/25 | For Sale | $998,500 | +53.6% | $253 / Sq Ft |
| 11/01/2021 11/01/21 | Sold | $650,000 | 0.0% | $164 / Sq Ft |
| 10/02/2021 10/02/21 | Pending | -- | -- | -- |
| 09/28/2021 09/28/21 | For Sale | $650,000 | -- | $164 / Sq Ft |
Purchase History
| Date | Type | Sale Price | Title Company |
|---|---|---|---|
| Warranty Deed | $650,000 | None Available | |
| Deed | $437,500 | -- | |
| Deed | $30,000 | -- |
Source: Tennessee Valley Association of REALTORS®
MLS Number: 134496
APN: 093-016.14
- 120 Carmen Dr
- 605 Sunrise Dr
- 527 Sunrise Dr
- 112 Stillwater Dr
- 0 Forest Dr
- 0 Somerset Dr
- 130 Laurel Ln
- 90 Laurel Ln
- 2090 Old Union Rd
- 120 Magnolia Tree Ln
- 175 Castleton Cove
- 3450 Hwy 79n
- 1117 Nobles Rd
- 285 Hidden Acres Rd
- 0 Hwy 69 S
- 325 Stonecreek Dr
- 250 Cole Fairway
- 105 Indian Creek
- 260 Nobles Rd
- 138 Split Rock Trail
- 713 Pine St
- 113 N Highland St
- 400 Clifty Village Ln
- 203 S Highland St
- 1203 Brown St
- 174 Schools Dr
- 160 Magnolia St
- 301 Maple St Unit Apartment H
- 1745 Brooklyn Dr
- 704 Donelson Pkwy Unit D107
- 704 Donelson Pkwy Unit A201
- 704 Donelson Pkwy Unit A200
- 316 Natcor Dr Unit A
- 808 Spring St
- 104 Colson Rd
- 108 Colson Rd
- 110 Colson Rd
- 112 Colson Rd
- 102 Colson Rd
- 90 Ridge Rd Unit B







