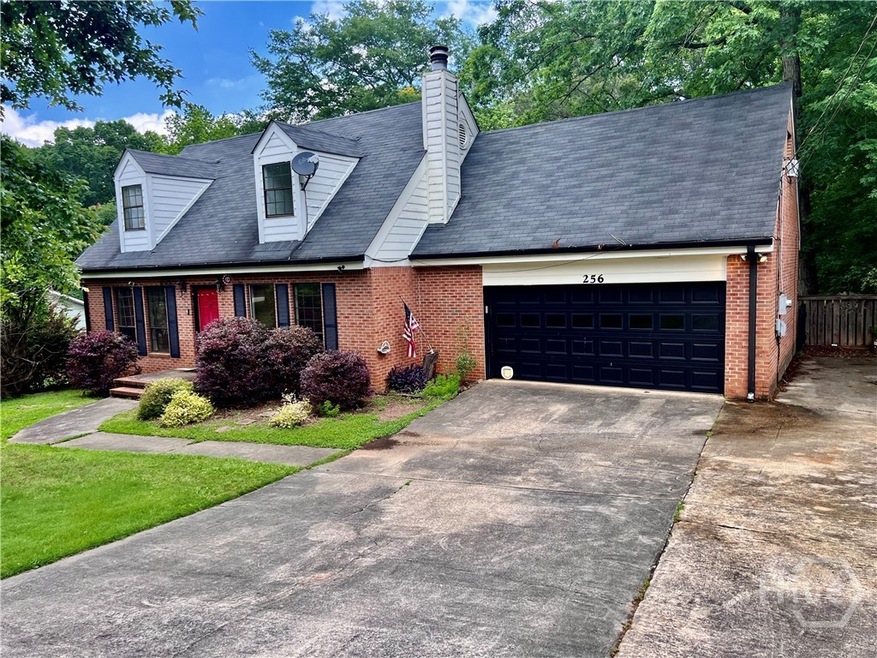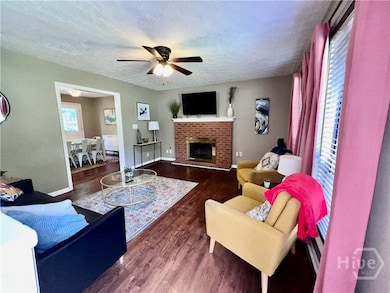256 Cherokee Ridge Athens, GA 30606
Estimated payment $2,446/month
About This Home
PRICE REDUCTION TO $389,900. Seller will accept an offer of $375,000 if able to close by October 20th! So much house for the Price! Almost 3,000 square feet with 5 bedrooms and 3 baths. Located in West Athens, this brick two story home has so much to offer. Outside there is a very large backyard, all fenced in with a green house toward the back. This could be a gardener's dream. You will you have a double garage, that accesses right into the kitchen, but there is also additional parking to the right of the garage for at least two more cars.
The living room features an inviting fireplace and two large windows in front to let in lots of sunshine.
The living area opens up to a dining area and the kitchen. This is where you will find the french door leading to the spacious deck and overlooking the backyard. The dining area is large enouch to seat 12 comfortably. The kitchen features lots of cabinets and more bookshelves and storage just around the corner in the hall. There is a nice size laundry room off the hallway as well. The main bedroom is on the first/main floor and has beautiful light coming in. Upstairs you will find 3 additional bedrooms! They are all very spacious, can accomodate 2 queen size beds, and have ample closet space.
The downstairs "apartment" could be someone's sanctuary or a place for friends and family to hang out for gatherings. It has it's own kitchen, full sized bath with full sized laundry units. The living area opens onto the kitchen and is great for just lounging around. Off the kitchen is the patio outside. Grill your own burgers on game day or just chill and enjoy the privacy. Come check out this wonderful traditional home - 10 minutes from Downtown Athens and UGA!
Listing Agent
Deborah Grainger
Harry Norman, REALTORS Intown License #105629 Listed on: 08/15/2025
Map
Home Details
Home Type
Single Family
Year Built
1983
Lot Details
0
Parking
2
Listing Details
- Property Type: Residential
- Year Built: 1983
- Special Features: VirtualTour
- Property Sub Type: Detached
- Stories: 1
Interior Features
- Basement: Daylight, Exterior Entry, Full, Interior Entry
- Interior Amenities: Breakfast Bar, Main Level Primary, Tub Shower, Vanity, Fireplace
Exterior Features
- Exterior Features: Deck
- Fencing: Chain Link, Yard Fenced
- Roof: Composition
Utilities
- Water Source: Public
Lot Info
- Zoning: RS-25
Tax Info
- Tax Year: 2024
MLS Schools
- Elementary School: Cleveland Road
- High School: Clarke Central
Home Values in the Area
Average Home Value in this Area
Tax History
| Year | Tax Paid | Tax Assessment Tax Assessment Total Assessment is a certain percentage of the fair market value that is determined by local assessors to be the total taxable value of land and additions on the property. | Land | Improvement |
|---|---|---|---|---|
| 2025 | $4,746 | $152,839 | $12,000 | $140,839 |
| 2024 | $4,746 | $145,246 | $12,000 | $133,246 |
| 2023 | $2,781 | $89,000 | $10,177 | $78,823 |
| 2022 | $2,839 | $89,000 | $10,177 | $78,823 |
| 2021 | $2,999 | $89,000 | $10,177 | $78,823 |
| 2020 | $2,859 | $84,844 | $10,400 | $74,444 |
| 2019 | $2,135 | $62,894 | $9,600 | $53,294 |
| 2018 | $1,959 | $57,691 | $9,600 | $48,091 |
| 2017 | $1,830 | $53,908 | $9,600 | $44,308 |
| 2016 | $1,687 | $49,696 | $9,600 | $40,096 |
| 2015 | $1,707 | $50,197 | $9,600 | $40,597 |
| 2014 | $1,732 | $50,869 | $9,600 | $41,269 |
Property History
| Date | Event | Price | List to Sale | Price per Sq Ft | Prior Sale |
|---|---|---|---|---|---|
| 08/15/2025 08/15/25 | For Sale | $399,900 | +79.7% | $93 / Sq Ft | |
| 02/21/2020 02/21/20 | Sold | $222,500 | -2.8% | $115 / Sq Ft | View Prior Sale |
| 01/22/2020 01/22/20 | Pending | -- | -- | -- | |
| 11/19/2019 11/19/19 | For Sale | $229,000 | -- | $119 / Sq Ft |
Purchase History
| Date | Type | Sale Price | Title Company |
|---|---|---|---|
| Warranty Deed | $222,500 | -- | |
| Warranty Deed | -- | -- | |
| Deed | -- | -- | |
| Deed | $153,000 | -- | |
| Deed | -- | -- | |
| Deed | $88,500 | -- |
Mortgage History
| Date | Status | Loan Amount | Loan Type |
|---|---|---|---|
| Previous Owner | $93,000 | New Conventional | |
| Previous Owner | $64,000 | New Conventional |
Source: Hive MLS
MLS Number: CL336733
APN: 071D2-A-038
- 532 Huntington Rd Unit 7
- 470 Huntington Rd Unit 5
- 460 Huntington Rd
- 212 Huntington Shoals Dr
- 141 Mountain Laurel Run
- 637 Huntington Rd Unit B1
- 116 Laurel Springs Dr
- 102 River Bottom Cir
- 240 W Huntington Rd
- 115 Woodhaven St
- 241 Meeler Cir
- 170 Huntington Ct
- 184 Hillsborough Dr
- 190 W Huntington Rd
- 575 Vaughn Rd
- 220 Providence Rd
- 240 W Huntington Rd
- 140 Yorkshire Rd
- 150 The Preserve Dr
- 320 Logmont Trace
- 355 The Preserve Dr
- 240 Cleveland Rd Unit 105
- 700 Mitchell Bridge Rd
- 2035 Timothy Rd
- 150 Westpark Dr
- 355 Jennings Mill Pkwy
- 132 Wood Lake Dr
- 225 Jennings Mill Pkwy
- 219 Deerhill Dr
- 120 Pinehurst Ct Unit 1
- 180 Chalfont Ln Unit 6
- 600 Mitchell Bridge Rd Unit 15
- 180 Sherwood Dr
- 275 Westchester Cir
- 238 Covington Place






