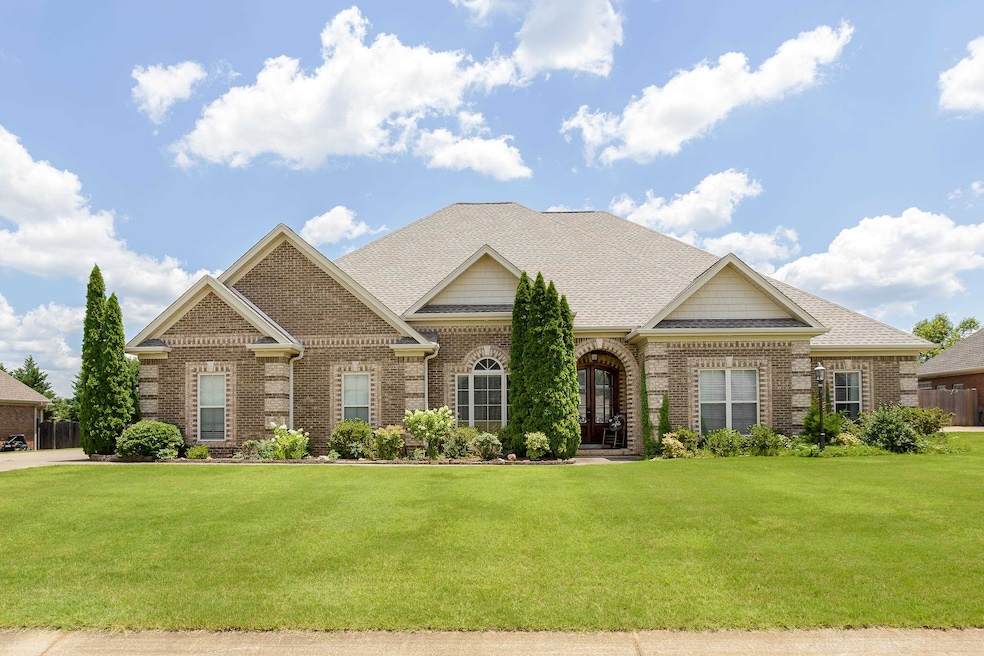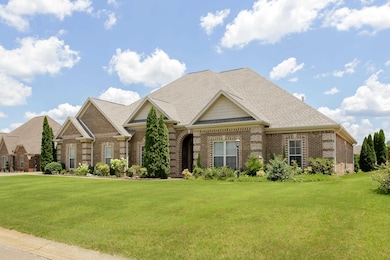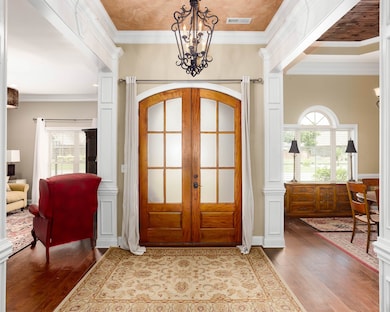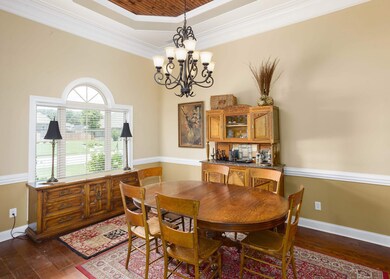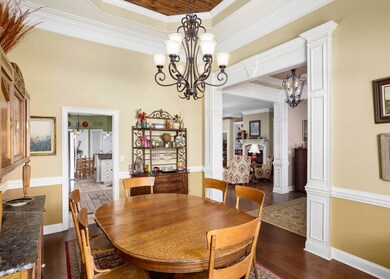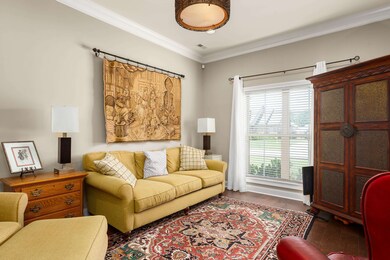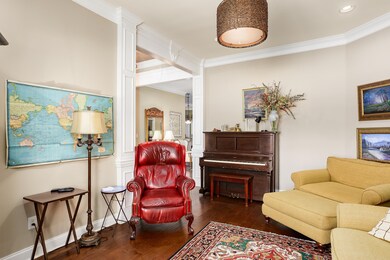256 Cypress Creek Dr Florence, AL 35633
Estimated payment $2,993/month
Total Views
4,801
4
Beds
3
Baths
2,920
Sq Ft
$183
Price per Sq Ft
Highlights
- Open Floorplan
- Eat-In Kitchen
- Built-In Features
- No HOA
- Bay Window
- Soaking Tub
About This Home
Spacious one level home convenient to shopping, medical offices and Downtown Florence. You'll love the open floorplan and enclosed sunroom for morning coffee and bird watching. This beautiful home features a split bedroom plan with large primary bath that opens into the sunroom. Primary glamour bath has a large whirlpool tub and separate tiled shower. Walk in closets, granite and hardwood floors are throughout this beautiful home. Sodded level yard with sprinkler system, large wooden deck off of sunroom and detached storage building. Make this home yours today.
Home Details
Home Type
- Single Family
Est. Annual Taxes
- $2,144
Year Built
- Built in 2011
Lot Details
- 0.37 Acre Lot
- Level Lot
Parking
- 2 Car Garage
Home Design
- Brick Exterior Construction
- Slab Foundation
- Architectural Shingle Roof
- Vinyl Siding
Interior Spaces
- 2,920 Sq Ft Home
- Open Floorplan
- Built-In Features
- Crown Molding
- Ceiling Fan
- Gas Log Fireplace
- Bay Window
- Aluminum Window Frames
- Ceramic Tile Flooring
Kitchen
- Eat-In Kitchen
- Electric Oven
- Electric Cooktop
- Dishwasher
Bedrooms and Bathrooms
- 4 Bedrooms
- Walk-In Closet
- 3 Full Bathrooms
- Double Vanity
- Bathtub and Shower Combination in Primary Bathroom
- Soaking Tub
Laundry
- Laundry Room
- Sink Near Laundry
- Electric Dryer Hookup
Outdoor Features
- Outbuilding
Schools
- Florence Elementary And Middle School
- Florence High School
Utilities
- Central Air
- Heating System Uses Natural Gas
- Underground Utilities
- High Speed Internet
Community Details
- No Home Owners Association
- Florence Community
Listing and Financial Details
- Tax Lot 20
- Assessor Parcel Number 15-08-28-2-001-036.068
Map
Create a Home Valuation Report for This Property
The Home Valuation Report is an in-depth analysis detailing your home's value as well as a comparison with similar homes in the area
Home Values in the Area
Average Home Value in this Area
Tax History
| Year | Tax Paid | Tax Assessment Tax Assessment Total Assessment is a certain percentage of the fair market value that is determined by local assessors to be the total taxable value of land and additions on the property. | Land | Improvement |
|---|---|---|---|---|
| 2025 | -- | $47,560 | $0 | $0 |
| 2024 | $2,044 | $48,840 | $3,600 | $45,240 |
| 2023 | $2,044 | $3,300 | $3,300 | $0 |
| 2022 | $1,648 | $39,520 | $0 | $0 |
| 2021 | $1,462 | $35,140 | $0 | $0 |
| 2020 | $1,362 | $32,780 | $0 | $0 |
| 2019 | $1,312 | $31,600 | $0 | $0 |
| 2018 | $1,290 | $31,100 | $0 | $0 |
| 2017 | $1,234 | $29,780 | $0 | $0 |
| 2016 | $1,234 | $29,780 | $0 | $0 |
| 2015 | $1,234 | $29,780 | $0 | $0 |
| 2014 | $1,322 | $28,440 | $0 | $0 |
Source: Public Records
Property History
| Date | Event | Price | List to Sale | Price per Sq Ft | Prior Sale |
|---|---|---|---|---|---|
| 11/26/2025 11/26/25 | Price Changed | $535,000 | -2.6% | $183 / Sq Ft | |
| 11/17/2025 11/17/25 | Price Changed | $549,500 | -1.3% | $188 / Sq Ft | |
| 07/08/2025 07/08/25 | For Sale | $557,000 | +104.0% | $191 / Sq Ft | |
| 11/21/2014 11/21/14 | Sold | $273,000 | -5.5% | $105 / Sq Ft | View Prior Sale |
| 11/12/2014 11/12/14 | Pending | -- | -- | -- | |
| 09/04/2014 09/04/14 | For Sale | $289,000 | -- | $111 / Sq Ft |
Source: Strategic MLS Alliance (Cullman / Shoals Area)
Purchase History
| Date | Type | Sale Price | Title Company |
|---|---|---|---|
| Deed | -- | -- | |
| Warranty Deed | $273,000 | -- | |
| Warranty Deed | -- | -- |
Source: Public Records
Mortgage History
| Date | Status | Loan Amount | Loan Type |
|---|---|---|---|
| Open | $220,000 | No Value Available | |
| Closed | -- | No Value Available | |
| Previous Owner | $270,750 | No Value Available |
Source: Public Records
Source: Strategic MLS Alliance (Cullman / Shoals Area)
MLS Number: 523494
APN: 15-08-28-2-001-036.068
Nearby Homes
- 214 Chestnut Oak Dr
- 344 Kingston Dr
- 000 Stoney Creek Dr
- 111 Stoney Creek Dr
- 313 Kingston Dr
- 104 Camellia Dr
- 306 Highbury Dr
- 309 Kingston Dr
- 202 Davis Ave
- 141 Kensington Dr
- 108 Charing Cross
- 00 Cloverdale Rd
- 3713 Cloverdale Rd
- 125 Lancaster Rd
- 4111 Hayes St
- 309 Sherborne Ct
- 0 Winborne Dr
- 212 Sherborne Ct
- 307 Andover Dr
- Lot 4 Glory Way
- 206 Heathrow Dr
- 2424 Roberts Ln
- 4890 Highway 157
- 3276 Old Chisholm Rd
- 100 Quail Run Dr
- 2251 Helton Dr
- 1301 Appleby Blvd
- 3550 Helton Dr
- 1125 Bradshaw Dr
- 204 Button Ave
- 505 Malone Cir
- 1541 Helton Dr
- 1610 Mockingbird Ct
- 754 N Wood Ave Unit 4
- 94 Old Orchard Rd
- 93 Old Orchard Rd
- 150 Bellamy Place
- 1846 Darby Dr
- 2038 Conway Dr
- 468 N Locust St Unit 2
