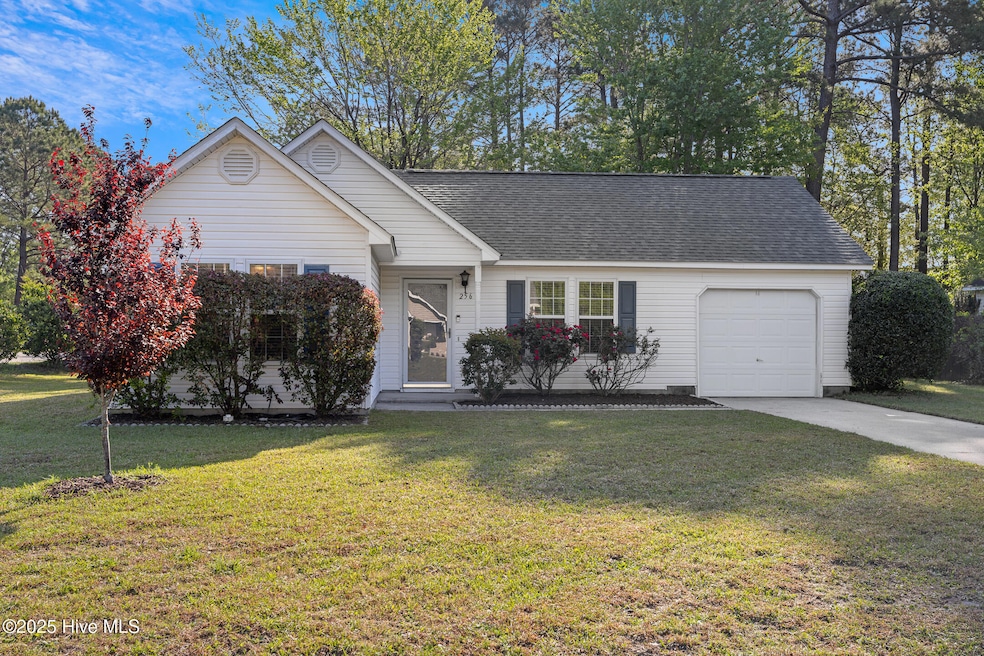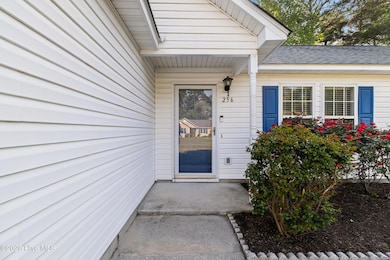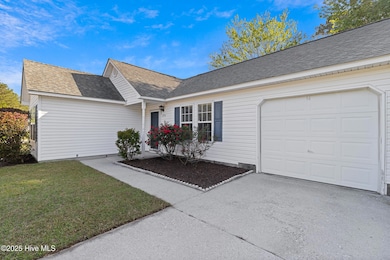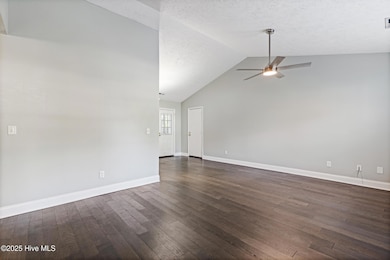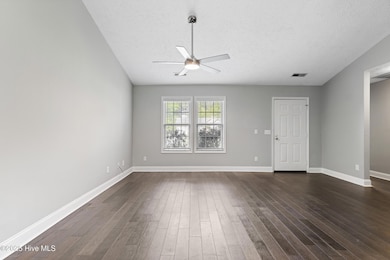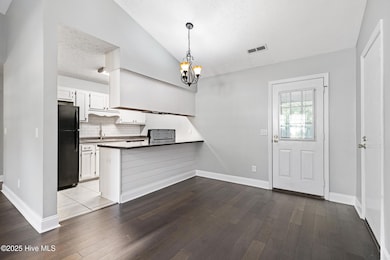
256 E Wood Ln Leland, NC 28451
Highlights
- Wood Flooring
- No HOA
- Fenced Yard
- Corner Lot
- Covered patio or porch
- 1 Car Attached Garage
About This Home
As of May 2025Come see this beautiful home in the highly desirable Woodridge at Olde Towne. Just 3 miles from downtown Wilmington and less than 2 miles from Waterford and Leland Town Center shopping, this perfectly situated corner lot is spacious at .36 acres. The lot does not stop at the fence line and the current owners have been able to rent out spaces on the back portion for trailer and boat parking since first purchasing the home for passive income. Inside the home itself you will be impressed with all of the updates and upgrades. White subway tile backsplash, spring pull-down faucet, stainless steel oven and dishwasher, and nickel gap shiplap add a clean and modern look to the kitchen while upgraded 6in. sculpted baseboards and white plantation blinds pop against the contrasting hardwood floors for a truly beautiful interior. Vaulted ceilings not only in the main living area but also the master bedroom help lend a spacious and open feel. The large living room boasts a brand new brushed nickel LED ceiling fan and is open to the combination dining area and kitchen. The master bedroom comes complete with an ensuite bathroom and large double vanity featuring brand new brushed nickel faucets. The second full bathroom is perfectly situated between the living room and the second and third bedrooms, which sit at the back of the house down a long hallway opposite the master bedroom. All appliances, roof, and variable speed HVAC are from 2020 with minimal wear and tear, and a seller paid home warranty is offered for additional peace of mind. In the front yard don't miss the beautiful rose bushes and vesuvius plum tree. The back yard offers a screened porch area with an unscreened grilling patio and wooden privacy fence for plenty of secluded outdoor living space, while the additional space beyond the fence adds possibilities that no other home in the neighborhood can.
Last Agent to Sell the Property
Keller Williams Innovate-Wilmington License #304824 Listed on: 04/11/2025

Last Buyer's Agent
A Non Member
A Non Member
Home Details
Home Type
- Single Family
Est. Annual Taxes
- $1,190
Year Built
- Built in 1997
Lot Details
- 0.36 Acre Lot
- Lot Dimensions are 73x213x80x197
- Fenced Yard
- Wood Fence
- Corner Lot
- Property is zoned Be-R10
Home Design
- Slab Foundation
- Wood Frame Construction
- Architectural Shingle Roof
- Vinyl Siding
- Stick Built Home
Interior Spaces
- 1,196 Sq Ft Home
- 1-Story Property
- Ceiling Fan
- Blinds
- Combination Dining and Living Room
Flooring
- Wood
- Tile
Bedrooms and Bathrooms
- 3 Bedrooms
- 2 Full Bathrooms
Parking
- 1 Car Attached Garage
- Front Facing Garage
- Garage Door Opener
- Driveway
- Off-Street Parking
Outdoor Features
- Covered patio or porch
Schools
- Belville Elementary School
- Leland Middle School
- North Brunswick High School
Utilities
- Heat Pump System
- Electric Water Heater
Community Details
- No Home Owners Association
- Woodridge Subdivision
Listing and Financial Details
- Assessor Parcel Number 048bc048
Ownership History
Purchase Details
Home Financials for this Owner
Home Financials are based on the most recent Mortgage that was taken out on this home.Purchase Details
Home Financials for this Owner
Home Financials are based on the most recent Mortgage that was taken out on this home.Purchase Details
Similar Homes in the area
Home Values in the Area
Average Home Value in this Area
Purchase History
| Date | Type | Sale Price | Title Company |
|---|---|---|---|
| Warranty Deed | $275,000 | None Listed On Document | |
| Warranty Deed | $275,000 | None Listed On Document | |
| Warranty Deed | $275,000 | None Listed On Document | |
| Warranty Deed | $275,000 | None Listed On Document | |
| Warranty Deed | $151,000 | None Available | |
| Warranty Deed | $151,000 | None Available | |
| Warranty Deed | $147,500 | None Available | |
| Warranty Deed | $147,500 | None Available |
Mortgage History
| Date | Status | Loan Amount | Loan Type |
|---|---|---|---|
| Previous Owner | $35,000 | Credit Line Revolving | |
| Previous Owner | $145,000 | New Conventional | |
| Previous Owner | $146,470 | New Conventional |
Property History
| Date | Event | Price | Change | Sq Ft Price |
|---|---|---|---|---|
| 05/30/2025 05/30/25 | Sold | $275,000 | -5.2% | $230 / Sq Ft |
| 05/20/2025 05/20/25 | Pending | -- | -- | -- |
| 04/28/2025 04/28/25 | Price Changed | $290,000 | -1.7% | $242 / Sq Ft |
| 04/11/2025 04/11/25 | For Sale | $295,000 | -- | $247 / Sq Ft |
Tax History Compared to Growth
Tax History
| Year | Tax Paid | Tax Assessment Tax Assessment Total Assessment is a certain percentage of the fair market value that is determined by local assessors to be the total taxable value of land and additions on the property. | Land | Improvement |
|---|---|---|---|---|
| 2024 | $1,190 | $218,990 | $55,000 | $163,990 |
| 2023 | $975 | $218,990 | $55,000 | $163,990 |
| 2022 | $975 | $133,950 | $35,000 | $98,950 |
| 2021 | $935 | $133,950 | $35,000 | $98,950 |
| 2020 | $935 | $133,950 | $35,000 | $98,950 |
| 2019 | $920 | $35,810 | $35,000 | $810 |
| 2018 | $766 | $25,970 | $25,000 | $970 |
| 2017 | $766 | $25,970 | $25,000 | $970 |
| 2016 | $741 | $25,970 | $25,000 | $970 |
| 2015 | $717 | $111,450 | $25,000 | $86,450 |
| 2014 | $687 | $114,858 | $30,000 | $84,858 |
Agents Affiliated with this Home
-
Adam Minton
A
Seller's Agent in 2025
Adam Minton
Keller Williams Innovate-Wilmington
(910) 777-2200
3 in this area
34 Total Sales
-
A
Buyer's Agent in 2025
A Non Member
A Non Member
Map
Source: Hive MLS
MLS Number: 100500755
APN: 048BC048
- 322 Tangle Oaks Ct SE
- 648 Pine Branches Cir SE
- 660 Pine Branches Cir SE
- 719 Oak Branches Close SE
- 10295 Chappell Loop Rd SE
- 9854 N Olde Towne Wynd SE
- 10110 S Olde Towne
- 810 Seathwaite Ln SE
- 505 Esthwaite Dr SE
- 10173 Cumbria Ct SE
- 506 Esthwaite Dr SE
- 610 Cambeck Dr SE Unit 1
- 636 Seathwaite Ln SE
- 10125 Blackwell Rd SE
- 10118 Blackwell Rd SE
- 652 Seathwaite Ln SE
- 820 Jackeys Creek Ln SE
- 10196 Flint Ct SE
- 693 River Rd SE
- 587 Coniston Dr
