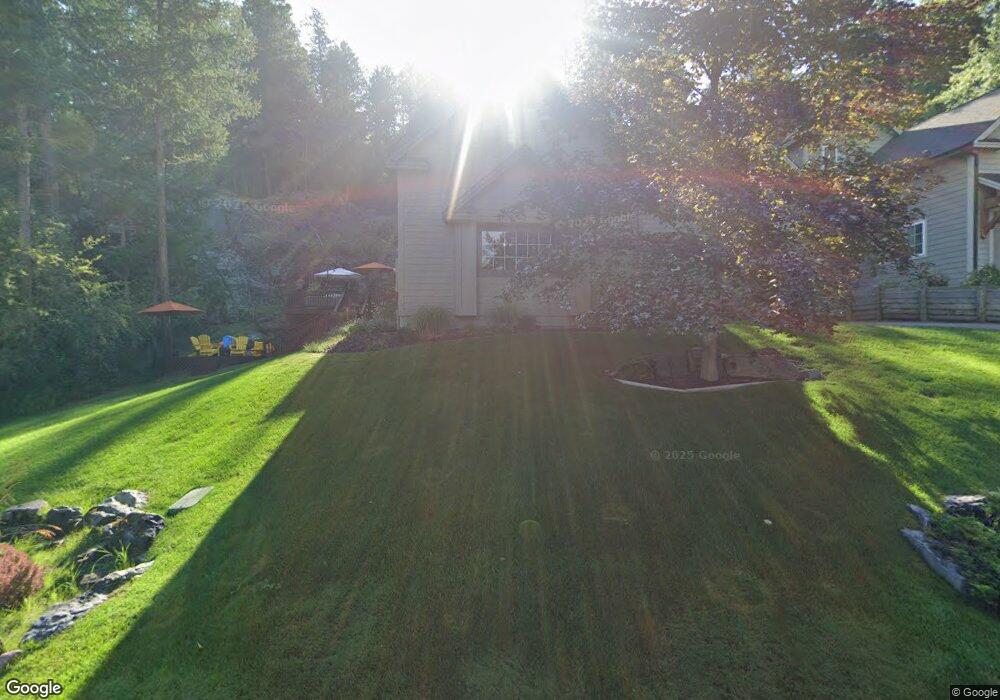256 Eagle Bend Dr Unit A Bigfork, MT 59911
Estimated Value: $766,000 - $956,000
4
Beds
3
Baths
2,302
Sq Ft
$367/Sq Ft
Est. Value
About This Home
This home is located at 256 Eagle Bend Dr Unit A, Bigfork, MT 59911 and is currently estimated at $844,032, approximately $366 per square foot. 256 Eagle Bend Dr Unit A is a home located in Flathead County with nearby schools including Bigfork Elementary School, Bigfork Middle School, and Bigfork High School.
Ownership History
Date
Name
Owned For
Owner Type
Purchase Details
Closed on
Sep 2, 2005
Sold by
Eagle View Homeowners Association Inc
Bought by
Gordon Scott M and Gordon Janice A
Current Estimated Value
Create a Home Valuation Report for This Property
The Home Valuation Report is an in-depth analysis detailing your home's value as well as a comparison with similar homes in the area
Home Values in the Area
Average Home Value in this Area
Purchase History
| Date | Buyer | Sale Price | Title Company |
|---|---|---|---|
| Gordon Scott M | -- | None Available |
Source: Public Records
Tax History Compared to Growth
Tax History
| Year | Tax Paid | Tax Assessment Tax Assessment Total Assessment is a certain percentage of the fair market value that is determined by local assessors to be the total taxable value of land and additions on the property. | Land | Improvement |
|---|---|---|---|---|
| 2025 | $3,456 | $881,100 | $0 | $0 |
| 2024 | $3,956 | $708,800 | $0 | $0 |
| 2023 | $3,996 | $708,800 | $0 | $0 |
| 2022 | $3,693 | $466,900 | $0 | $0 |
| 2021 | $3,671 | $466,900 | $0 | $0 |
| 2020 | $3,557 | $435,940 | $0 | $0 |
| 2019 | $3,431 | $435,940 | $0 | $0 |
| 2018 | $3,793 | $459,800 | $0 | $0 |
| 2017 | $3,536 | $459,800 | $0 | $0 |
| 2016 | $2,880 | $356,000 | $0 | $0 |
| 2015 | $2,663 | $356,000 | $0 | $0 |
| 2014 | $2,516 | $202,089 | $0 | $0 |
Source: Public Records
Map
Nearby Homes
- 260 Eagle Bend Dr
- 266 Eagle Bend Dr
- 151 Bjork Dr
- 147 Bjork Dr
- 175 Aerie Place
- NHN Eagle Bend Dr
- 213 Harbor Dr
- 116 Golden Bear Dr
- 112 Golden Bear Dr
- 30 Eagle Rock Dr
- 106 Golden Bear Dr
- 20 Marina Way
- 181 Fox Run Ct
- 161 Fox Run Ct
- 1001 Lake Pointe Dr
- 1193 Whispering Rock Rd
- 145 Fox Run Ct
- 153 Fox Run Ct
- 94 Golf Terrace
- 85 Golf Terrace
- 256 Eagle Bend Dr
- 258 Eagle Bend Dr
- 260 Eagle Bend Dr Unit B
- 269 Eagle Bend Dr
- 270 Eagle Bend Dr
- 268 Eagle Bend Dr
- 261 Eagle Bend Dr
- 263 Eagle Bend Dr
- 271 Eagle Bend Dr
- 273 Eagle Bend Dr
- 274 Eagle Bend Dr
- 274 Eagle Bend 59911 Dr
- 257 Eagle Bend Dr
- 277 Eagle Bend Dr
- 281 Eagle Bend Dr
- 265 Eagle Bend Dr
- 275 Eagle Bend Dr
- 164 Bjork Dr
- 160 Bjork Dr
- 253 Eagle Bend Dr
