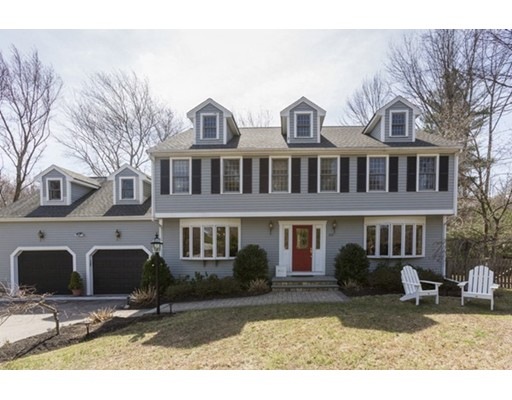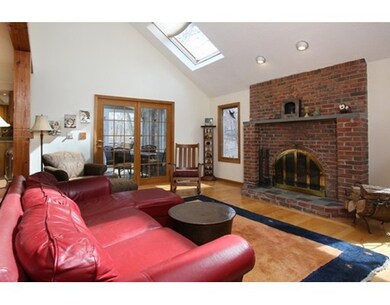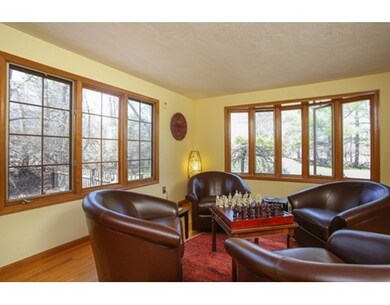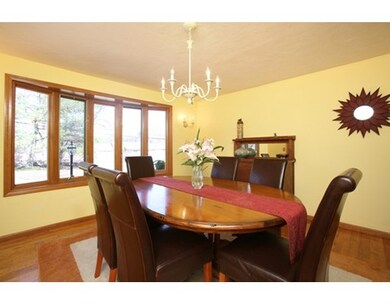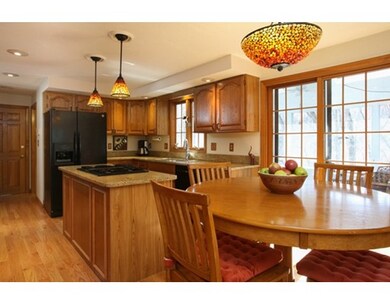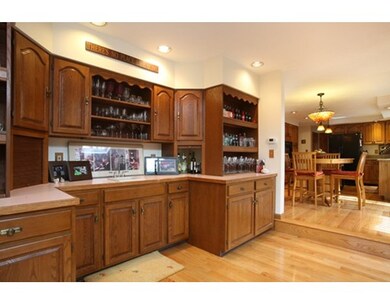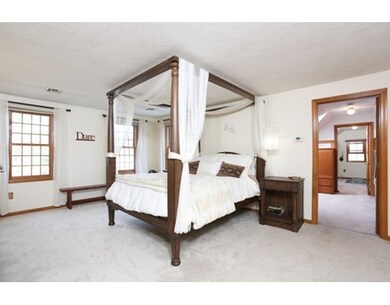
256 Edmands Rd Framingham, MA 01701
Nobscot NeighborhoodAbout This Home
As of July 2022A spacious and graceful home awaits. Set back from the road on a full acre of lawn and surrounded by woods, hop brook, and a traditional New England dry stone wall, this setting is ideal for nature lovers. Enter the stately foyer with marble tile and flow into the kitchen, with gleaming hardwood floors, granite counters and island, gas cooktop, wood cabinets, and slider to the screened, skylit porch. Step down into the adjacent family room, with cathedral ceilings, exposed beams, fireplace, hardwood floors, skylights, wet bar w/built-ins, and access to the screened porch and deck. The newly finished lower level is a refined space with 1/2 bath and wine/storage closet that would make a great media room. The 2nd level has 4 bedrooms, including a master bedroom suite with cathedral-ceilinged bath and large dressing room and end office/nursery. Numerous recent updates!
Last Agent to Sell the Property
Scott Driscoll
Redfin Corp. Listed on: 04/06/2016

Home Details
Home Type
Single Family
Est. Annual Taxes
$10,859
Year Built
1988
Lot Details
0
Listing Details
- Lot Description: Wooded, Stream, Scenic View(s)
- Property Type: Single Family
- Special Features: None
- Property Sub Type: Detached
- Year Built: 1988
Interior Features
- Appliances: Range, Wall Oven, Dishwasher, Disposal, Microwave, Refrigerator, Washer, Dryer, Vacuum System
- Fireplaces: 1
- Has Basement: Yes
- Fireplaces: 1
- Primary Bathroom: Yes
- Number of Rooms: 9
- Amenities: Shopping, Walk/Jog Trails, Stables, Conservation Area, Highway Access, Private School, Public School, University
- Electric: 200 Amps
- Energy: Insulated Windows, Insulated Doors
- Flooring: Tile, Wall to Wall Carpet, Hardwood, Stone / Slate
- Insulation: Full
- Interior Amenities: Central Vacuum, Security System, Cable Available, Sauna/Steam/Hot Tub, Wetbar, French Doors
- Basement: Full, Partially Finished
- Bedroom 2: Second Floor, 11X11
- Bedroom 3: Second Floor, 13X14
- Bedroom 4: Second Floor, 13X12
- Bathroom #1: Second Floor
- Bathroom #2: Second Floor
- Bathroom #3: Basement
- Kitchen: First Floor, 19X12
- Living Room: First Floor, 13X16
- Master Bedroom: Second Floor, 13X18
- Master Bedroom Description: Closet, Flooring - Wall to Wall Carpet
- Dining Room: First Floor, 13X12
- Family Room: First Floor, 17X21
- Oth1 Room Name: Office
- Oth1 Dimen: 14X15
- Oth1 Dscrp: Closet, Flooring - Wall to Wall Carpet, Window(s) - Picture
- Oth2 Room Name: Bonus Room
- Oth2 Dimen: 22X22
- Oth2 Dscrp: Flooring - Laminate
Exterior Features
- Roof: Asphalt/Fiberglass Shingles
- Construction: Frame
- Exterior: Clapboard, Wood
- Exterior Features: Porch - Enclosed, Deck - Wood, Professional Landscaping, Stone Wall
- Foundation: Poured Concrete
Garage/Parking
- Garage Parking: Attached, Garage Door Opener
- Garage Spaces: 2
- Parking: Off-Street
- Parking Spaces: 4
Utilities
- Cooling: Central Air
- Heating: Forced Air, Gas
- Cooling Zones: 2
- Heat Zones: 2
- Hot Water: Natural Gas
- Utility Connections: for Gas Range, for Gas Dryer, for Electric Dryer
- Sewer: City/Town Sewer
- Water: City/Town Water
Lot Info
- Assessor Parcel Number: M:036 B:05 L:3460 U:000
- Zoning: R4
Multi Family
- Foundation: 9999
Ownership History
Purchase Details
Home Financials for this Owner
Home Financials are based on the most recent Mortgage that was taken out on this home.Purchase Details
Home Financials for this Owner
Home Financials are based on the most recent Mortgage that was taken out on this home.Purchase Details
Purchase Details
Purchase Details
Purchase Details
Similar Homes in Framingham, MA
Home Values in the Area
Average Home Value in this Area
Purchase History
| Date | Type | Sale Price | Title Company |
|---|---|---|---|
| Not Resolvable | $600,000 | -- | |
| Not Resolvable | $481,500 | -- | |
| Land Court Massachusetts | $515,500 | -- | |
| Leasehold Conv With Agreement Of Sale Fee Purchase Hawaii | $300,000 | -- | |
| Leasehold Conv With Agreement Of Sale Fee Purchase Hawaii | $296,000 | -- | |
| Deed | $376,000 | -- |
Mortgage History
| Date | Status | Loan Amount | Loan Type |
|---|---|---|---|
| Previous Owner | $391,000 | Stand Alone Refi Refinance Of Original Loan | |
| Previous Owner | $385,200 | New Conventional | |
| Previous Owner | $275,000 | No Value Available | |
| Previous Owner | $117,000 | No Value Available | |
| Previous Owner | $345,000 | No Value Available |
Property History
| Date | Event | Price | Change | Sq Ft Price |
|---|---|---|---|---|
| 07/19/2022 07/19/22 | Sold | $797,000 | -0.4% | $292 / Sq Ft |
| 05/30/2022 05/30/22 | Pending | -- | -- | -- |
| 05/20/2022 05/20/22 | For Sale | $799,900 | +33.3% | $293 / Sq Ft |
| 06/30/2016 06/30/16 | Sold | $600,000 | +0.1% | $220 / Sq Ft |
| 05/10/2016 05/10/16 | Pending | -- | -- | -- |
| 04/21/2016 04/21/16 | Price Changed | $599,500 | -1.2% | $220 / Sq Ft |
| 04/06/2016 04/06/16 | For Sale | $607,000 | +26.1% | $223 / Sq Ft |
| 05/23/2012 05/23/12 | Sold | $481,500 | -3.7% | $177 / Sq Ft |
| 04/24/2012 04/24/12 | Pending | -- | -- | -- |
| 02/01/2012 02/01/12 | Price Changed | $499,900 | 0.0% | $184 / Sq Ft |
| 02/01/2012 02/01/12 | For Sale | $499,900 | -0.6% | $184 / Sq Ft |
| 01/02/2012 01/02/12 | Pending | -- | -- | -- |
| 12/20/2011 12/20/11 | For Sale | $503,000 | 0.0% | $185 / Sq Ft |
| 12/08/2011 12/08/11 | Pending | -- | -- | -- |
| 12/02/2011 12/02/11 | Price Changed | $503,000 | -0.6% | $185 / Sq Ft |
| 11/25/2011 11/25/11 | Price Changed | $506,000 | -0.6% | $186 / Sq Ft |
| 11/18/2011 11/18/11 | Price Changed | $509,000 | -0.6% | $187 / Sq Ft |
| 11/10/2011 11/10/11 | Price Changed | $512,000 | -0.6% | $188 / Sq Ft |
| 09/30/2011 09/30/11 | Price Changed | $515,000 | -4.5% | $189 / Sq Ft |
| 07/14/2011 07/14/11 | For Sale | $539,000 | -- | $198 / Sq Ft |
Tax History Compared to Growth
Tax History
| Year | Tax Paid | Tax Assessment Tax Assessment Total Assessment is a certain percentage of the fair market value that is determined by local assessors to be the total taxable value of land and additions on the property. | Land | Improvement |
|---|---|---|---|---|
| 2025 | $10,859 | $909,500 | $343,000 | $566,500 |
| 2024 | $10,704 | $859,100 | $305,200 | $553,900 |
| 2023 | $11,000 | $840,300 | $281,300 | $559,000 |
| 2022 | $10,523 | $765,900 | $255,600 | $510,300 |
| 2021 | $10,237 | $728,600 | $245,500 | $483,100 |
| 2020 | $10,049 | $670,800 | $198,100 | $472,700 |
| 2019 | $9,937 | $646,100 | $198,100 | $448,000 |
| 2018 | $9,833 | $602,500 | $194,100 | $408,400 |
| 2017 | $9,276 | $555,100 | $188,400 | $366,700 |
| 2016 | $8,770 | $504,600 | $190,100 | $314,500 |
| 2015 | $8,639 | $484,800 | $190,100 | $294,700 |
Agents Affiliated with this Home
-

Seller's Agent in 2022
Gabrielle Yu
Boston Family Realty
(781) 408-9475
1 in this area
19 Total Sales
-
K
Seller Co-Listing Agent in 2022
Kai Yu
Boston Family Realty
1 in this area
2 Total Sales
-

Buyer's Agent in 2022
Sara Hamadane
Conway - Bridgewater
(617) 610-4057
1 in this area
15 Total Sales
-
S
Seller's Agent in 2016
Scott Driscoll
Redfin Corp.
-

Seller's Agent in 2012
Mary Ann Figoni
Centre Realty Group
(781) 223-5151
28 Total Sales
-

Buyer's Agent in 2012
Ginette Brockway
Keller Williams Realty Boston Northwest
(978) 621-4370
23 Total Sales
Map
Source: MLS Property Information Network (MLS PIN)
MLS Number: 71983940
APN: FRAM-000036-000005-003460
- 301 Winch St
- 18 Juniper Ln
- 51 Claudette Cir
- 91 Edmands Rd
- 31 Livoli Rd
- 1111 Windsor Dr Unit 1111
- 1801 Windsor Dr
- 1802 Windsor Dr
- 915 Edgell Rd Unit 60
- 915 Edgell Rd Unit 85
- 19 Edgell Dr
- 4 Pioneer Rd Unit 4
- 6 Pioneer Rd Unit 6
- 769 Edgell Rd
- 641 Grove St
- 7 Pioneer Rd Unit 7
- 4 Callahan Dr Unit 4
- 5 Pioneer Rd Unit 5
- 34 Hawk Ln Unit 34
- 616 Grove St
