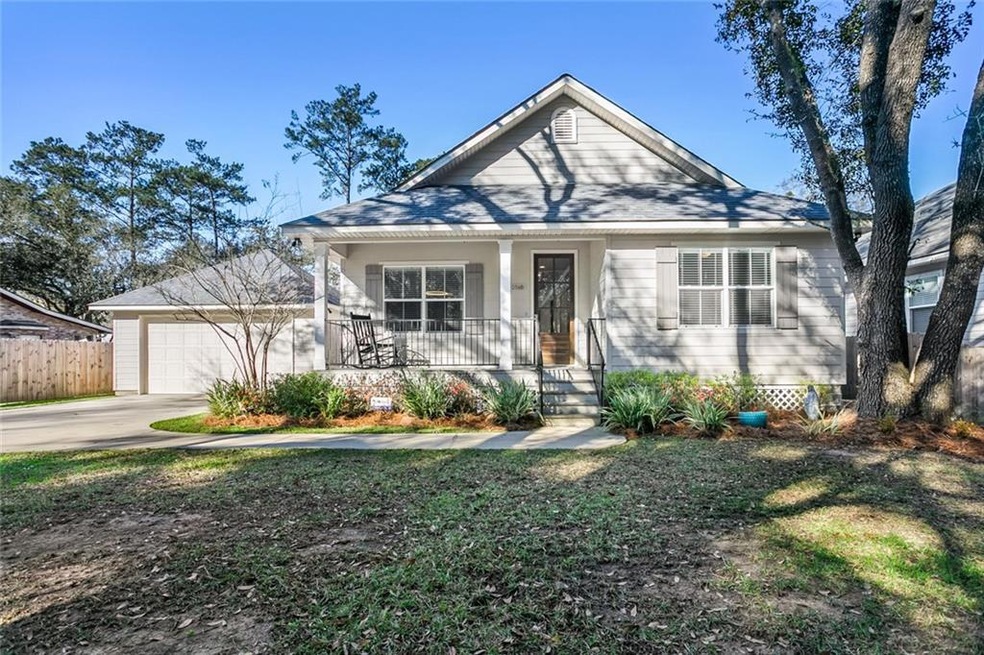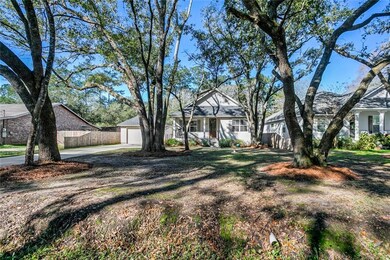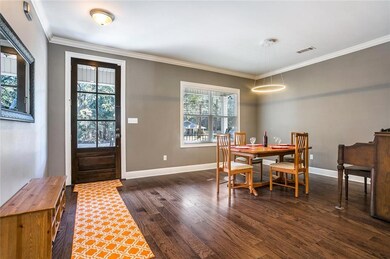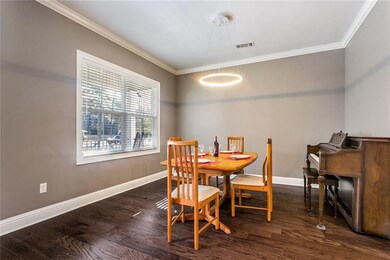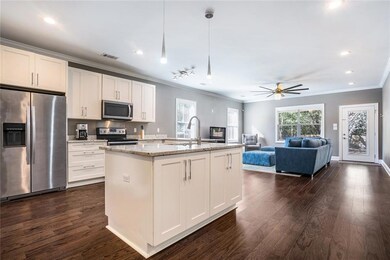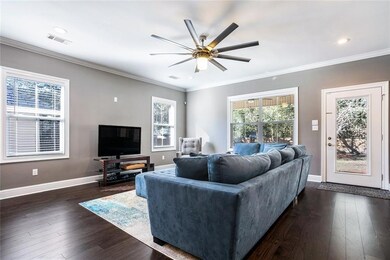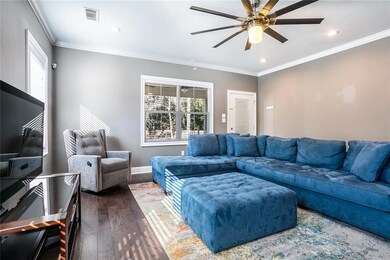
256 Egret St Covington, LA 70433
Highlights
- Attic
- Granite Countertops
- Covered patio or porch
- Marigny Elementary School Rated A-
- Cottage
- Stainless Steel Appliances
About This Home
As of June 2020Welcome home to this charming contemporary cottage, located south of I-12, on 1/3 of an acre lot. Open floor plan with neutral palette offers lots of possibilities for entertaining. Kitchen features all Whirlpool stainless appliances and beautiful granite counters. Spa-like master bath. No carpet! Convenient access to top schools, great shopping and fun restaurants, and you are only 3 stoplights to the foot of the Causeway. Large fenced yard with detached garage offers plenty of room for toys and tools.
Co-Listed By
FRANK SAXTON
Crescent Sotheby's International Realty License #995684276

Home Details
Home Type
- Single Family
Est. Annual Taxes
- $3,447
Year Built
- Built in 2016
Lot Details
- 0.33 Acre Lot
- Lot Dimensions are 75'x192'
- Fenced
- Oversized Lot
- Property is in excellent condition
Parking
- 2 Car Detached Garage
Home Design
- Cottage
- Raised Foundation
- Shingle Roof
- HardiePlank Type
Interior Spaces
- 1,747 Sq Ft Home
- Property has 1 Level
- Tray Ceiling
- Ceiling Fan
- Pull Down Stairs to Attic
- Home Security System
Kitchen
- Oven
- Range
- Microwave
- Dishwasher
- Stainless Steel Appliances
- Granite Countertops
- Disposal
Bedrooms and Bathrooms
- 3 Bedrooms
- 2 Full Bathrooms
Schools
- Mrgny/Magtrac Elementary School
- Lake Harbor Middle School
- Fontainebleau High School
Utilities
- Cooling Available
- Heat Pump System
- Well
Additional Features
- Covered patio or porch
- Outside City Limits
Community Details
- Dove Park Subdivision
Listing and Financial Details
- Tax Lot 242-B
- Assessor Parcel Number 70433256-BEGRETST242-B
Ownership History
Purchase Details
Home Financials for this Owner
Home Financials are based on the most recent Mortgage that was taken out on this home.Purchase Details
Home Financials for this Owner
Home Financials are based on the most recent Mortgage that was taken out on this home.Similar Homes in Covington, LA
Home Values in the Area
Average Home Value in this Area
Purchase History
| Date | Type | Sale Price | Title Company |
|---|---|---|---|
| Cash Sale Deed | $286,000 | First American Title | |
| Cash Sale Deed | $274,900 | First American Title |
Mortgage History
| Date | Status | Loan Amount | Loan Type |
|---|---|---|---|
| Open | $280,819 | FHA | |
| Previous Owner | $160,000 | Commercial |
Property History
| Date | Event | Price | Change | Sq Ft Price |
|---|---|---|---|---|
| 06/02/2020 06/02/20 | Sold | -- | -- | -- |
| 05/03/2020 05/03/20 | Pending | -- | -- | -- |
| 02/18/2020 02/18/20 | For Sale | $289,900 | +13.7% | $166 / Sq Ft |
| 04/20/2015 04/20/15 | Sold | -- | -- | -- |
| 03/21/2015 03/21/15 | Pending | -- | -- | -- |
| 01/10/2015 01/10/15 | For Sale | $254,900 | -- | $149 / Sq Ft |
Tax History Compared to Growth
Tax History
| Year | Tax Paid | Tax Assessment Tax Assessment Total Assessment is a certain percentage of the fair market value that is determined by local assessors to be the total taxable value of land and additions on the property. | Land | Improvement |
|---|---|---|---|---|
| 2024 | $3,447 | $27,716 | $5,000 | $22,716 |
| 2023 | $3,447 | $24,023 | $5,000 | $19,023 |
| 2022 | $318,424 | $24,023 | $5,000 | $19,023 |
| 2021 | $3,178 | $24,023 | $5,000 | $19,023 |
| 2020 | $2,184 | $24,023 | $5,000 | $19,023 |
| 2019 | $3,150 | $22,975 | $6,000 | $16,975 |
| 2018 | $3,154 | $22,975 | $6,000 | $16,975 |
| 2017 | $3,184 | $22,975 | $6,000 | $16,975 |
| 2016 | $293 | $2,100 | $2,100 | $0 |
| 2015 | $301 | $2,100 | $2,100 | $0 |
Agents Affiliated with this Home
-
F
Seller Co-Listing Agent in 2020
FRANK SAXTON
Crescent Sotheby's International Realty
-
Emily Haynie Ferraro

Buyer's Agent in 2020
Emily Haynie Ferraro
KELLER WILLIAMS REALTY 455-0100
(504) 430-6004
95 Total Sales
-
Kim Higgins

Seller's Agent in 2015
Kim Higgins
Greater NOLA Realty Group, LLC
(985) 705-1910
7 Total Sales
-
Gina Wilson

Buyer's Agent in 2015
Gina Wilson
ERA Top Agent Realty
(985) 265-7099
112 Total Sales
Map
Source: ROAM MLS
MLS Number: 2241985
APN: 55360
