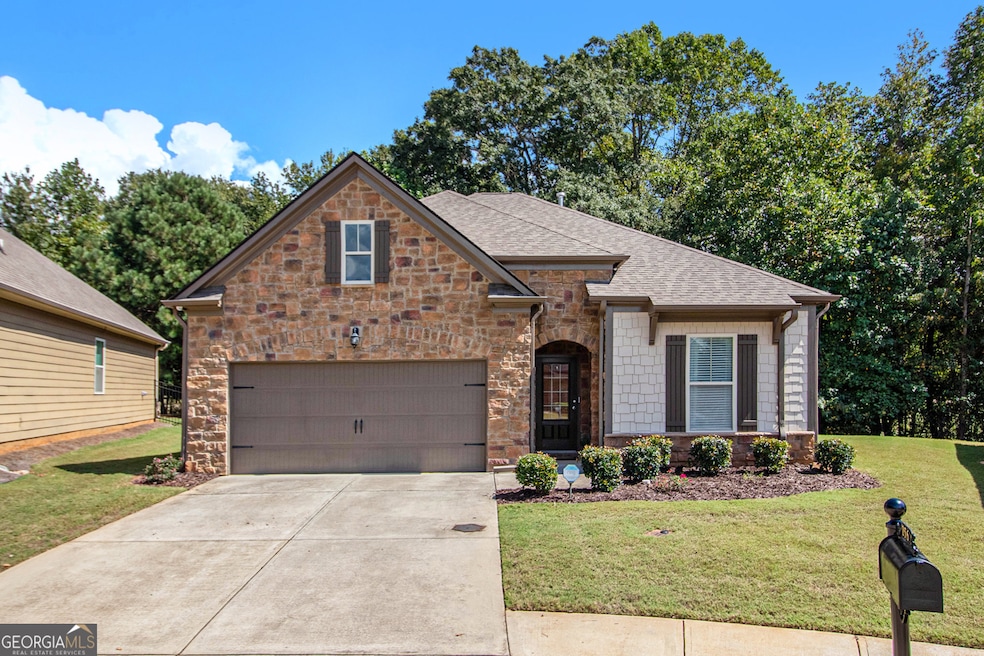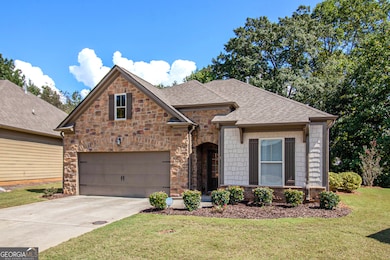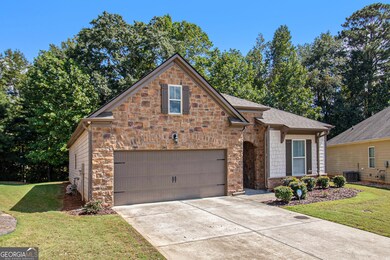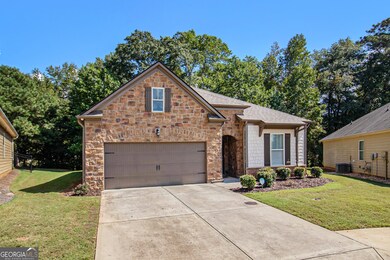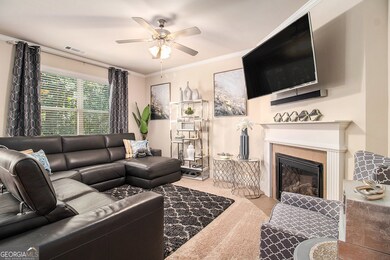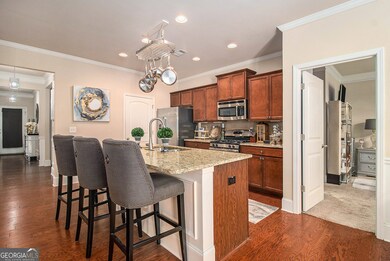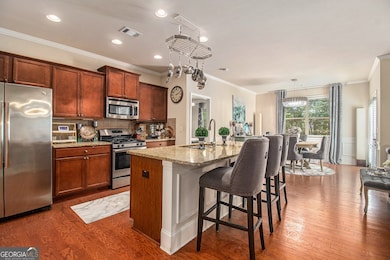256 High Court Way Locust Grove, GA 30248
Estimated payment $2,253/month
Highlights
- Community Lake
- Private Lot
- Vaulted Ceiling
- Clubhouse
- Wooded Lot
- Ranch Style House
About This Home
This beautifully maintained single-family home located in the prestigious Villas at Heron Bay neighborhood. This 3-bedroom, 2 bathrooms home has an ample area of comfortable living space, perfectly blending style, function, and convenience. Step inside to discover an open concept layout with hardwood floors, vaulted ceilings, large windows, a spacious living area, and a modern kitchen. Granite countertops, stainless appliances, custom cabinetry, and a primary suite includes an en-suite bathroom, walk-in closet, garden tub, offering a private retreat for relaxation. Enjoy outdoor living with a patio perfect for a family gathering. Cul-de-Sac has very little traffic. Located near parks, schools, and restaurants and minutes away from I-75.
Home Details
Home Type
- Single Family
Est. Annual Taxes
- $3,713
Year Built
- Built in 2015
Lot Details
- 0.25 Acre Lot
- Cul-De-Sac
- Private Lot
- Level Lot
- Wooded Lot
HOA Fees
- $262 Monthly HOA Fees
Parking
- 2 Car Garage
Home Design
- Ranch Style House
- Slab Foundation
- Stone Siding
- Stone
Interior Spaces
- 1,594 Sq Ft Home
- Vaulted Ceiling
- Double Pane Windows
- Family Room with Fireplace
- L-Shaped Dining Room
- Fire and Smoke Detector
- Laundry Room
Kitchen
- Walk-In Pantry
- Microwave
- Dishwasher
- Kitchen Island
- Disposal
Flooring
- Wood
- Carpet
- Tile
Bedrooms and Bathrooms
- 3 Main Level Bedrooms
- 2 Full Bathrooms
- Double Vanity
- Soaking Tub
Outdoor Features
- Patio
Location
- Property is near schools
- Property is near shops
Schools
- Jordan Hill Road Elementary School
- Kennedy Road Middle School
- Spalding High School
Utilities
- Forced Air Heating and Cooling System
- Underground Utilities
- 220 Volts
- Gas Water Heater
- Phone Available
- Satellite Dish
- Cable TV Available
Community Details
Overview
- Association fees include ground maintenance, pest control, swimming, tennis, trash
- The Villas @ Heron Bay Subdivision
- Community Lake
Amenities
- Clubhouse
Recreation
- Tennis Courts
- Community Playground
- Community Pool
- Park
Map
Home Values in the Area
Average Home Value in this Area
Tax History
| Year | Tax Paid | Tax Assessment Tax Assessment Total Assessment is a certain percentage of the fair market value that is determined by local assessors to be the total taxable value of land and additions on the property. | Land | Improvement |
|---|---|---|---|---|
| 2024 | $3,698 | $103,808 | $17,600 | $86,208 |
| 2023 | $3,698 | $103,808 | $17,600 | $86,208 |
| 2022 | $3,113 | $86,069 | $17,600 | $68,469 |
| 2021 | $2,592 | $71,740 | $17,600 | $54,140 |
| 2020 | $2,601 | $71,740 | $17,600 | $54,140 |
| 2019 | $2,750 | $72,578 | $22,400 | $50,178 |
| 2018 | $2,629 | $67,530 | $22,400 | $45,130 |
| 2017 | $2,502 | $68,718 | $22,400 | $46,318 |
| 2016 | $2,139 | $66,342 | $22,400 | $43,942 |
| 2015 | $398 | $8,960 | $8,960 | $0 |
| 2014 | -- | $8,960 | $8,960 | $0 |
Property History
| Date | Event | Price | List to Sale | Price per Sq Ft | Prior Sale |
|---|---|---|---|---|---|
| 11/06/2025 11/06/25 | Pending | -- | -- | -- | |
| 10/28/2025 10/28/25 | Price Changed | $319,000 | -3.0% | $200 / Sq Ft | |
| 10/01/2025 10/01/25 | For Sale | $329,000 | +99.4% | $206 / Sq Ft | |
| 02/24/2016 02/24/16 | Sold | $164,990 | -8.3% | $102 / Sq Ft | View Prior Sale |
| 02/10/2016 02/10/16 | Pending | -- | -- | -- | |
| 01/12/2016 01/12/16 | Price Changed | $179,905 | +9.0% | $111 / Sq Ft | |
| 12/08/2015 12/08/15 | Price Changed | $164,990 | -8.3% | $102 / Sq Ft | |
| 07/16/2015 07/16/15 | For Sale | $179,905 | -- | $111 / Sq Ft |
Purchase History
| Date | Type | Sale Price | Title Company |
|---|---|---|---|
| Warranty Deed | $164,990 | -- | |
| Warranty Deed | $30,000 | -- |
Mortgage History
| Date | Status | Loan Amount | Loan Type |
|---|---|---|---|
| Open | $162,001 | FHA |
Source: Georgia MLS
MLS Number: 10614463
APN: 201E-01-029
