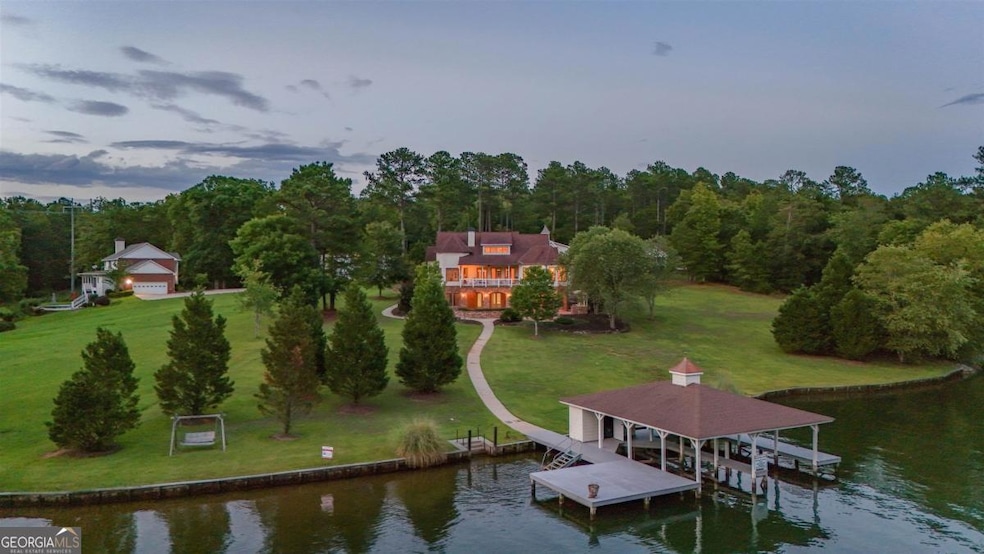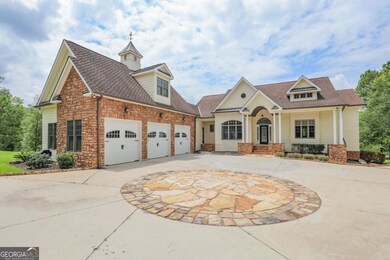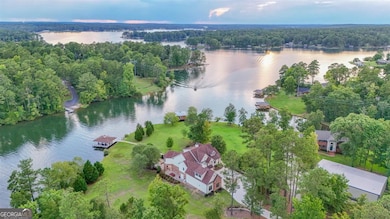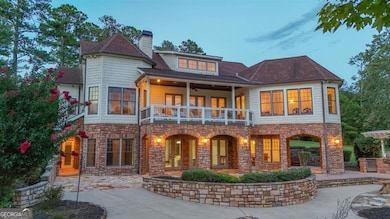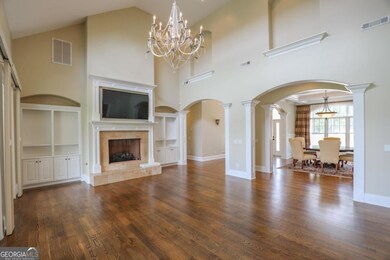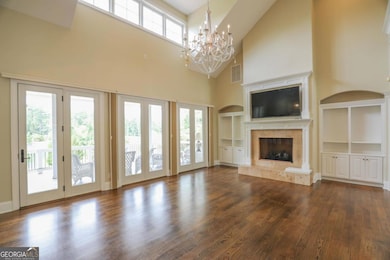
256 Jule Ingram Rd NE Unit 252 Jule Ingram Rd Milledgeville, GA 31061
Estimated payment $12,824/month
Highlights
- Boathouse
- Guest House
- Deck
- Private Waterfront
- Lake View
- Contemporary Architecture
About This Home
AN OPPORTUNITY LIKE NO OTHER ON LAKE SINCLAIR. A PRISTINE PROPERTY FEATURING OVER 10 ACRES AND HUNDREDS OF FEET OF SHORELINE. THE MAIN HOME IS WARM AND INVITING WITH OVER 6000 SQ FEET OF LIVING SPACE. A SECONDARY HOME, CONSTRUCTED IN 2014, IS NEARLY 1500 SQUARE FEET OF THAT CAN BE A GREAT GUEST HOME. PROPERTY IS ENHANCED WITH A 40X50 SHOP DESIGNED FOR MANY USES THE PRIMARY HOME INVITES YOU TO EXPERIENCE THE WARMTH AS YOU ENTER. GRANITE COUNTER TOPS AND TOP OF THE LINE APPLIANCES ACCENT A KITCHEN THAT HAS STUNNING LAKE VIEWS. NUMEROUS AMENTIES INCLUDING A DOWNSTAIRS SPACE THAT HAS AN ADDITIONAL KITCHEN AND A BATHROOM WITH SAUNA. A THREE CAR GARAGE, OUTDOOR LIVING SPACE WITH A FIREPIT FEATURING CUSTOM STONE. SHOWN BY APPOINTMENT ONLY.
Home Details
Home Type
- Single Family
Est. Annual Taxes
- $7,800
Year Built
- Built in 2006
Lot Details
- 10 Acre Lot
- Private Waterfront
- Lake Front
- Home fronts a seawall
- Level Lot
- Partially Wooded Lot
Home Design
- Contemporary Architecture
- Pillar, Post or Pier Foundation
- Composition Roof
- Stone Siding
- Stone
Interior Spaces
- 2-Story Property
- Ceiling Fan
- Fireplace Features Masonry
- Entrance Foyer
- Family Room
- Formal Dining Room
- Den
- Bonus Room
- Sun or Florida Room
- Home Gym
- Lake Views
- Storm Windows
- Laundry Room
- Finished Basement
Kitchen
- Breakfast Area or Nook
- Breakfast Bar
- Built-In Convection Oven
- Dishwasher
- Stainless Steel Appliances
Flooring
- Wood
- Carpet
- Tile
Bedrooms and Bathrooms
- 6 Bedrooms | 3 Main Level Bedrooms
- Primary Bedroom on Main
Parking
- 6 Car Garage
- Parking Pad
Outdoor Features
- Water Access Is Utility Company Controlled
- Boathouse
- Balcony
- Deck
- Patio
- Veranda
- Separate Outdoor Workshop
- Porch
Additional Homes
- Guest House
Schools
- Lakeview Elementary School
- Oak Hill Middle School
- Baldwin High School
Utilities
- Central Heating and Cooling System
- Electric Water Heater
- Septic Tank
Listing and Financial Details
- Tax Lot 3,4,5
Community Details
Overview
- No Home Owners Association
- High-Rise Condominium
Amenities
- Laundry Facilities
Map
Home Values in the Area
Average Home Value in this Area
Tax History
| Year | Tax Paid | Tax Assessment Tax Assessment Total Assessment is a certain percentage of the fair market value that is determined by local assessors to be the total taxable value of land and additions on the property. | Land | Improvement |
|---|---|---|---|---|
| 2024 | $9,748 | $399,988 | $54,648 | $345,340 |
| 2023 | $7,932 | $325,488 | $45,540 | $279,948 |
| 2022 | $8,027 | $328,364 | $45,540 | $282,824 |
| 2021 | $7,650 | $295,652 | $45,540 | $250,112 |
| 2020 | $7,543 | $295,652 | $45,540 | $250,112 |
| 2019 | $6,851 | $267,880 | $62,840 | $205,040 |
| 2018 | $6,611 | $267,880 | $62,840 | $205,040 |
| 2017 | $6,912 | $281,040 | $76,000 | $205,040 |
| 2016 | $7,195 | $277,360 | $31,920 | $245,440 |
| 2015 | $7,208 | $267,560 | $31,920 | $235,640 |
| 2014 | $7,224 | $277,360 | $31,920 | $245,440 |
Property History
| Date | Event | Price | Change | Sq Ft Price |
|---|---|---|---|---|
| 05/13/2025 05/13/25 | Price Changed | $2,200,000 | -12.0% | $367 / Sq Ft |
| 02/21/2025 02/21/25 | Price Changed | $2,500,000 | -10.7% | $417 / Sq Ft |
| 08/21/2024 08/21/24 | Price Changed | $2,800,000 | +27.3% | $467 / Sq Ft |
| 08/21/2024 08/21/24 | Price Changed | $2,200,000 | -21.4% | $367 / Sq Ft |
| 08/01/2024 08/01/24 | For Sale | $2,800,000 | -- | $467 / Sq Ft |
Purchase History
| Date | Type | Sale Price | Title Company |
|---|---|---|---|
| Warranty Deed | $1,000,000 | -- | |
| Deed | $440,000 | -- | |
| Deed | $45,000 | -- |
Mortgage History
| Date | Status | Loan Amount | Loan Type |
|---|---|---|---|
| Previous Owner | $417,000 | New Conventional | |
| Previous Owner | $680,000 | New Conventional |
Similar Homes in Milledgeville, GA
Source: Georgia MLS
MLS Number: 10520964
APN: 105-005C
- 256 Jule Ingram Rd NE
- 104 Fjord Dr
- 159 Dam Rd NE
- 291 Power Point Rd NE
- 199 Falls Ln NE
- 406 White Oak Cove NE
- 117 Rocky Creek Ct NE
- 309 Wind Rock Ridge NE
- 123 Rocky Creek Ct
- 123 Rocky Creek Ct NE
- 261 Chimney Rock Trail NE
- 251 Chimney Rock Trail NE Unit LOT 78
- 227 Whispering Ridge NE
- 210 Whispering Ridge NE
- 200 Whispering Ridge NE Unit LOT 10
- 116 Island Dr NE
- 2402 River Ridge Rd NE
- 1957 Karen Cir Unit A AND B
- 1950 Karen Cir
- 1820 N Ridge Dr Unit A
- 1900 Karen Cir Unit B
- 1937 Karen Cir Unit D
- 1937 Karen Cir Unit C
- 1931 Karen Cir Unit A
- 1931 Karen Cir Unit B
- 1931 Karen Cir
- 1933 Karen Cir Unit D
- 1933 Karen Cir Unit B
- 1933 Karen Cir Unit A
- 1905 Karen Cir Unit B
- 1980 Briarcliff Rd
- 622 N Wayne St Unit B
- 110 Waverly Cir
- 2671 N Columbia St
- 322 N Jefferson St NE
- 108 Lata Terrace NW Unit F
