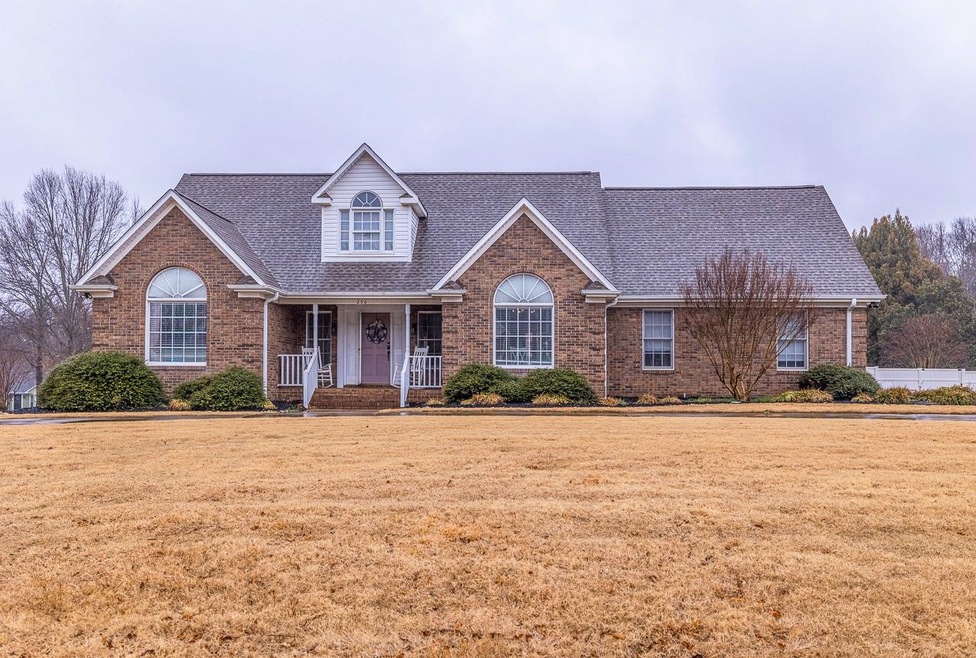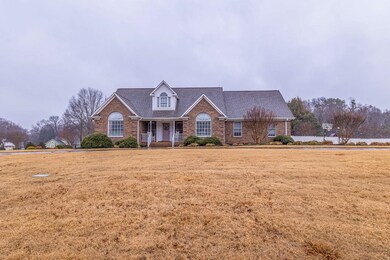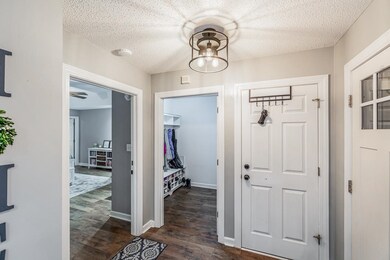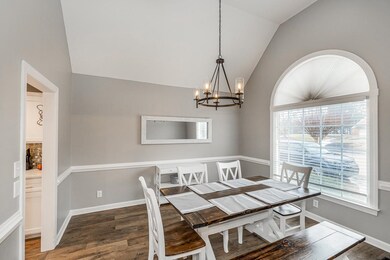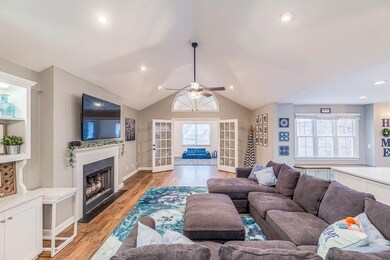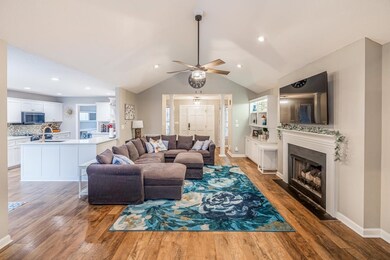
256 Mountain Range Rd Boiling Springs, SC 29316
Highlights
- Primary Bedroom Suite
- 0.7 Acre Lot
- Ranch Style House
- Boiling Springs Middle School Rated A-
- Deck
- Loft
About This Home
As of March 2025Nestled in a peaceful, scenic neighborhood, 256 Mountain Range Road offers the perfect blend of comfort, privacy, and convenience. This inviting home boasts spacious living areas, modern finishes, and an expansive lot that provides ample space for outdoor activities and relaxation. The main level features a bright and airy living room with large windows that allow natural light to flood the space. The open-concept floor plan flows seamlessly into the dining area and a fully-equipped kitchen, making it ideal for family gatherings and entertaining guests. Enjoy the convenience of modern appliances, plenty of cabinet storage, and a generous countertop space for meal prep. The home has the ability to be hooked up to a gas line. The home offers 3 generously-sized bedrooms, including a master suite with a private en-suite bathroom. The additional bedrooms are perfect for family, guests, or a home office. Ample closet space throughout ensures you’ll have room for all your belongings. Step outside to your own private backyard oasis, where you can enjoy breathtaking views of the surrounding natural beauty. Whether you’re enjoying a morning coffee on the patio or hosting a summer BBQ, this space is perfect for making memories. Additional features include a 2-car garage, large attic space, and easy access to major roadways, local schools, shopping, and dining.
Last Buyer's Agent
Non-MLS Member
NON MEMBER
Home Details
Home Type
- Single Family
Est. Annual Taxes
- $2,023
Year Built
- Built in 1997
Lot Details
- 0.7 Acre Lot
- Corner Lot
HOA Fees
- $17 Monthly HOA Fees
Parking
- 2 Car Garage
Home Design
- Ranch Style House
- Slab Foundation
Interior Spaces
- 2,456 Sq Ft Home
- Fireplace
- Great Room
- Living Room
- Breakfast Room
- Dining Room
- Den
- Loft
- Bonus Room
- Sun or Florida Room
- Screened Porch
- Luxury Vinyl Tile Flooring
- Fire and Smoke Detector
- Dishwasher
- Laundry Room
Bedrooms and Bathrooms
- 3 Bedrooms
- Primary Bedroom Suite
- 2 Full Bathrooms
Outdoor Features
- Deck
- Patio
Schools
- Sugar Ridge Elementary School
- Boiling Springs Middle School
- Boiling Springs High School
Utilities
- Forced Air Heating System
Community Details
- Association fees include street lights
- Farm Lakes Subdivision
Ownership History
Purchase Details
Home Financials for this Owner
Home Financials are based on the most recent Mortgage that was taken out on this home.Purchase Details
Home Financials for this Owner
Home Financials are based on the most recent Mortgage that was taken out on this home.Purchase Details
Home Financials for this Owner
Home Financials are based on the most recent Mortgage that was taken out on this home.Purchase Details
Purchase Details
Similar Homes in Boiling Springs, SC
Home Values in the Area
Average Home Value in this Area
Purchase History
| Date | Type | Sale Price | Title Company |
|---|---|---|---|
| Deed | $449,900 | None Listed On Document | |
| Deed | $407,109 | Odom Law Firm | |
| Deed | $407,109 | Odom Law Firm | |
| Deed | $259,500 | None Available | |
| Deed | -- | None Available | |
| Deed | -- | None Available | |
| Warranty Deed | -- | -- |
Mortgage History
| Date | Status | Loan Amount | Loan Type |
|---|---|---|---|
| Open | $314,475 | New Conventional | |
| Previous Owner | $365,400 | New Conventional | |
| Previous Owner | $253,935 | New Conventional | |
| Previous Owner | $254,799 | FHA |
Property History
| Date | Event | Price | Change | Sq Ft Price |
|---|---|---|---|---|
| 03/31/2025 03/31/25 | Sold | $449,900 | 0.0% | $183 / Sq Ft |
| 02/18/2025 02/18/25 | Pending | -- | -- | -- |
| 02/14/2025 02/14/25 | For Sale | $449,900 | +10.5% | $183 / Sq Ft |
| 07/01/2022 07/01/22 | Sold | $407,109 | -4.2% | $166 / Sq Ft |
| 06/05/2022 06/05/22 | Pending | -- | -- | -- |
| 05/27/2022 05/27/22 | For Sale | $424,999 | 0.0% | $173 / Sq Ft |
| 05/15/2022 05/15/22 | Pending | -- | -- | -- |
| 05/13/2022 05/13/22 | For Sale | $424,999 | +63.8% | $173 / Sq Ft |
| 10/12/2018 10/12/18 | Sold | $259,500 | 0.0% | $118 / Sq Ft |
| 10/12/2018 10/12/18 | Sold | $259,500 | -3.9% | $116 / Sq Ft |
| 09/12/2018 09/12/18 | Pending | -- | -- | -- |
| 08/29/2018 08/29/18 | Price Changed | $269,900 | -10.0% | $121 / Sq Ft |
| 08/21/2018 08/21/18 | For Sale | $299,900 | 0.0% | $136 / Sq Ft |
| 08/06/2018 08/06/18 | For Sale | $299,900 | -- | $134 / Sq Ft |
Tax History Compared to Growth
Tax History
| Year | Tax Paid | Tax Assessment Tax Assessment Total Assessment is a certain percentage of the fair market value that is determined by local assessors to be the total taxable value of land and additions on the property. | Land | Improvement |
|---|---|---|---|---|
| 2024 | $2,642 | $16,020 | $2,088 | $13,932 |
| 2023 | $2,642 | $24,030 | $3,132 | $20,898 |
| 2022 | $1,870 | $10,968 | $1,400 | $9,568 |
| 2021 | $1,866 | $10,968 | $1,400 | $9,568 |
| 2020 | $1,843 | $10,968 | $1,400 | $9,568 |
| 2019 | $1,843 | $9,471 | $1,209 | $8,262 |
| 2018 | $1,243 | $9,471 | $1,209 | $8,262 |
| 2017 | $1,053 | $8,236 | $1,400 | $6,836 |
| 2016 | $1,060 | $8,236 | $1,400 | $6,836 |
| 2015 | $1,057 | $8,236 | $1,400 | $6,836 |
| 2014 | $1,043 | $8,236 | $1,400 | $6,836 |
Agents Affiliated with this Home
-
Parker McGraw

Seller's Agent in 2025
Parker McGraw
Keller Williams Realty
(864) 580-0871
9 in this area
213 Total Sales
-
N
Buyer's Agent in 2025
Non-MLS Member
NON MEMBER
-
Cindy Collins

Seller's Agent in 2022
Cindy Collins
Ponce Realty Group
(864) 809-5964
5 in this area
56 Total Sales
-
Kathy Tamburro

Seller's Agent in 2018
Kathy Tamburro
Coldwell Banker Caine Real Est
(864) 978-9989
3 in this area
69 Total Sales
Map
Source: Multiple Listing Service of Spartanburg
MLS Number: SPN320063
APN: 2-43-00-216.00
- 252 Mountain Range Rd
- 105 Harvest Ln
- 863 Orchard Valley Ln
- 315 Farm Lake Rd
- 1785 Old Furnace Rd
- 453 Pine Nut Way
- 1324 Summer Gold Way
- 740 N Alamosa Dr
- 1274 Candlebrook Ct
- 1274 Candlebrook Ct Unit CSG 163 Abbey A
- 1270 Candlebrook Ct Unit CSG 162 Abbey B
- 1266 Candlebrook Ct Unit CSG 161 Carlton AE
- 1266 Candlebrook Ct
- 1270 Candlebrook Ct
- 1632 Wren Creek Rd
- 1620 Wren Creek Rd
- 1616 Wren Creek Rd
- 1632 Wren Creek Rd Unit CSG 125 Abbey A
- 1620 Wren Creek Rd Unit CSG 122 Carlton AE
- 1616 Wren Creek Rd Unit CSG 121 Carlton A
