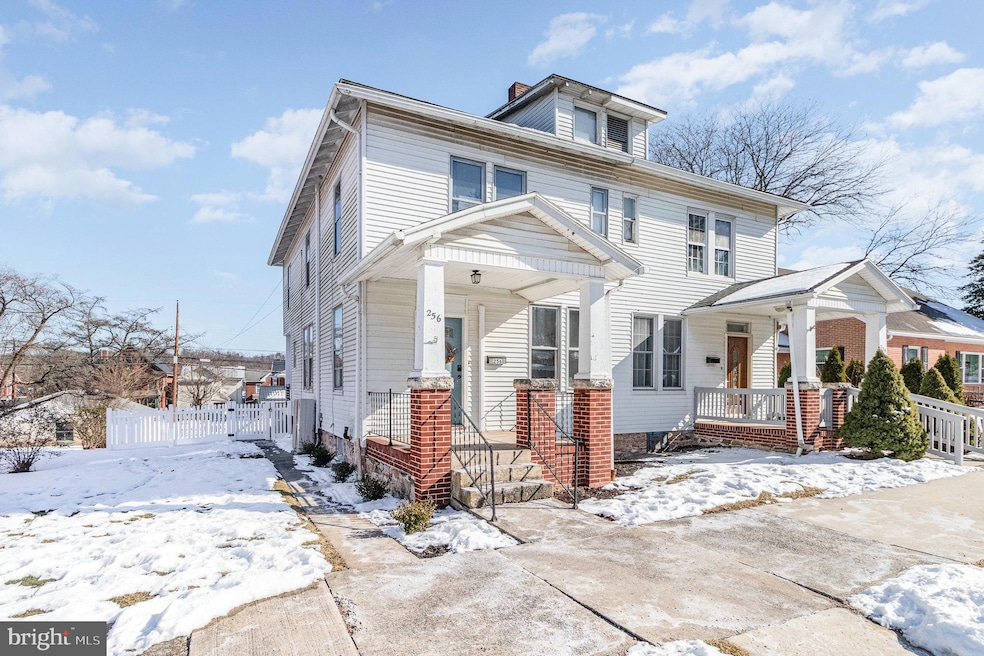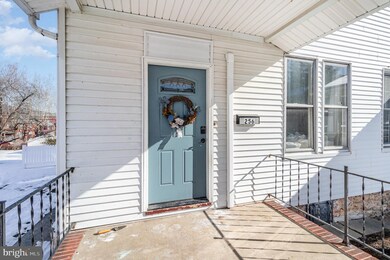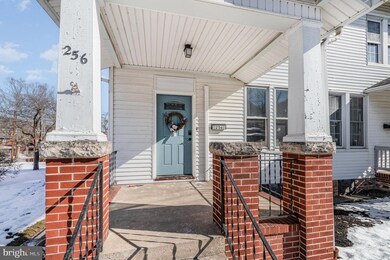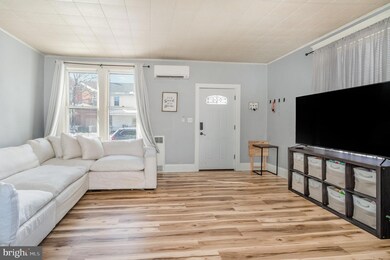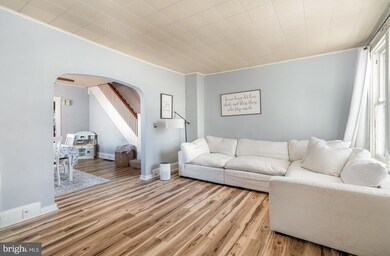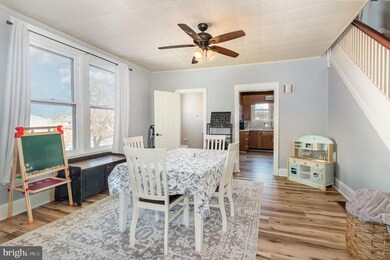
256 N 5th St Newport, PA 17074
Highlights
- Traditional Architecture
- Living Room
- Forced Air Heating System
- No HOA
- En-Suite Primary Bedroom
- Dining Room
About This Home
As of March 2025Welcome to 256 N 5th St. Newport, a charming home featuring 3 bedrooms and 1.5 bathrooms. Stay comfortable year-round with mini splits for heating and cooling, and forced air oil heat. Enjoy the outdoors in the fenced-in yard with vinyl fence. Convenient off-street parking is available. This home's good location near schools, downtown, and walkable to amenities makes it ideal for those seeking a convenient lifestyle.
Last Agent to Sell the Property
Keller Williams of Central PA License #AB068020 Listed on: 01/30/2025

Townhouse Details
Home Type
- Townhome
Est. Annual Taxes
- $1,721
Year Built
- Built in 1900
Parking
- Driveway
Home Design
- Semi-Detached or Twin Home
- Traditional Architecture
- Frame Construction
- Concrete Perimeter Foundation
Interior Spaces
- 1,428 Sq Ft Home
- Property has 2 Levels
- Living Room
- Dining Room
- Unfinished Basement
Bedrooms and Bathrooms
- 3 Main Level Bedrooms
- En-Suite Primary Bedroom
Schools
- Newport High School
Utilities
- Ductless Heating Or Cooling System
- Forced Air Heating System
- Heating System Uses Oil
- Electric Water Heater
Additional Features
- 5,227 Sq Ft Lot
- Flood Risk
Community Details
- No Home Owners Association
- Newport Subdivision
Listing and Financial Details
- Assessor Parcel Number 190-046.02-132.000
Ownership History
Purchase Details
Home Financials for this Owner
Home Financials are based on the most recent Mortgage that was taken out on this home.Purchase Details
Home Financials for this Owner
Home Financials are based on the most recent Mortgage that was taken out on this home.Similar Homes in Newport, PA
Home Values in the Area
Average Home Value in this Area
Purchase History
| Date | Type | Sale Price | Title Company |
|---|---|---|---|
| Deed | $145,000 | None Listed On Document | |
| Deed | $75,000 | None Available |
Mortgage History
| Date | Status | Loan Amount | Loan Type |
|---|---|---|---|
| Open | $137,750 | New Conventional | |
| Previous Owner | $32,500 | New Conventional | |
| Previous Owner | $75,757 | New Conventional |
Property History
| Date | Event | Price | Change | Sq Ft Price |
|---|---|---|---|---|
| 03/05/2025 03/05/25 | Sold | $145,000 | +7.4% | $102 / Sq Ft |
| 02/04/2025 02/04/25 | Pending | -- | -- | -- |
| 01/30/2025 01/30/25 | For Sale | $135,000 | -- | $95 / Sq Ft |
Tax History Compared to Growth
Tax History
| Year | Tax Paid | Tax Assessment Tax Assessment Total Assessment is a certain percentage of the fair market value that is determined by local assessors to be the total taxable value of land and additions on the property. | Land | Improvement |
|---|---|---|---|---|
| 2025 | $1,838 | $69,800 | $23,000 | $46,800 |
| 2024 | $1,780 | $69,800 | $23,000 | $46,800 |
| 2023 | $1,746 | $69,800 | $23,000 | $46,800 |
| 2022 | $1,719 | $69,800 | $23,000 | $46,800 |
| 2021 | $1,675 | $69,800 | $23,000 | $46,800 |
| 2020 | $1,587 | $69,800 | $23,000 | $46,800 |
| 2019 | $1,562 | $69,800 | $23,000 | $46,800 |
| 2018 | $1,544 | $69,800 | $23,000 | $46,800 |
| 2017 | $1,524 | $69,800 | $23,000 | $46,800 |
| 2016 | -- | $69,800 | $23,000 | $46,800 |
| 2015 | -- | $69,800 | $23,000 | $46,800 |
| 2014 | $1,278 | $69,800 | $23,000 | $46,800 |
Agents Affiliated with this Home
-
David Hooke

Seller's Agent in 2025
David Hooke
Keller Williams of Central PA
(717) 216-0866
691 Total Sales
-
Sinjin Martin

Seller Co-Listing Agent in 2025
Sinjin Martin
Keller Williams of Central PA
(717) 440-6533
394 Total Sales
-
Robert Matisse
R
Buyer's Agent in 2025
Robert Matisse
Campbell Commercial Partners LLC
(717) 839-3164
27 Total Sales
Map
Source: Bright MLS
MLS Number: PAPY2006866
APN: 190-046.02-132.000
- 215 N 5th St
- 147 N 6th St
- 63 67 S 4th St
- 126 S 4th St
- 771 Hillcrest Dr
- 852 Liberty St
- 0 Trout Ave
- 54 Hickory Ridge Rd
- 418 W Juniata Pkwy
- 486 Hickory Ridge Rd
- 0 Juniata Furnace Ln
- 581 Old Limekiln Ln
- 1940 Newport Rd
- 3450 Middle Ridge Rd
- 501 Walker Hill Rd
- 0 Newport Rd
- 74 Acker Rd
- 0 Mahanoy Valley Rd Unit LotWP002 23354801
- 0 New Bloomfield Rd
- 34 N High St
