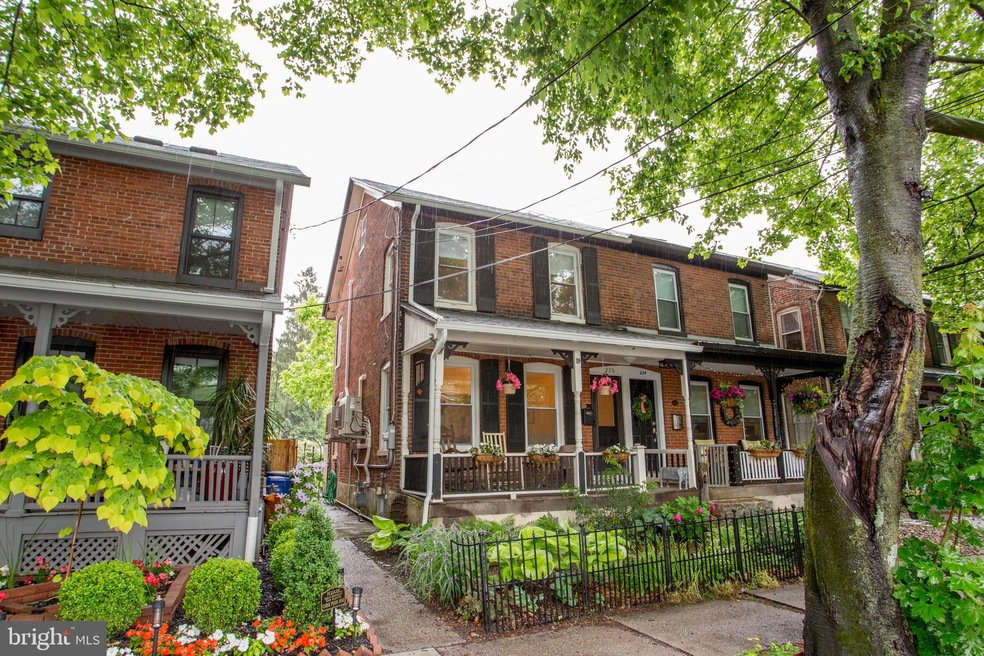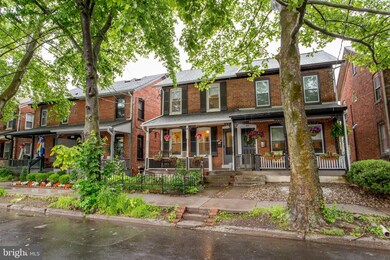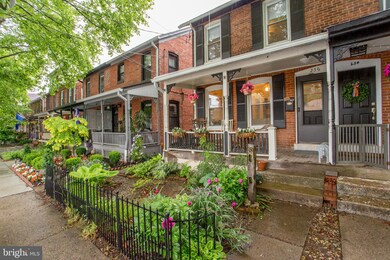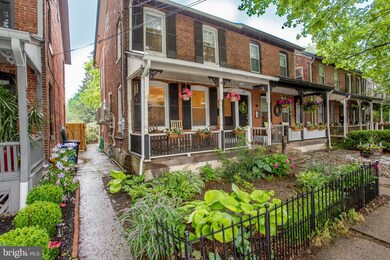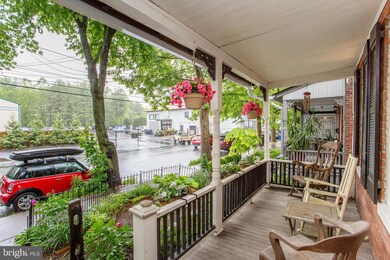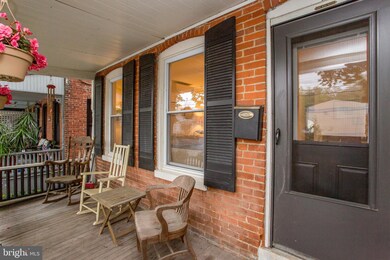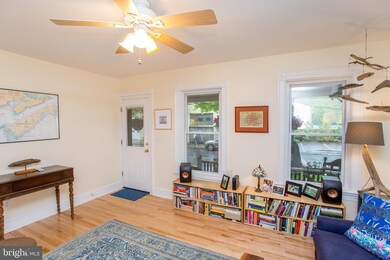
256 N Union St Lambertville, NJ 08530
Estimated payment $3,747/month
Highlights
- Traditional Floor Plan
- No HOA
- Stainless Steel Appliances
- Wood Flooring
- Upgraded Countertops
- Bathtub with Shower
About This Home
Charming 3-Bedroom home located on the Northside of Lambertville. From the rocking chair front porch, enter into the bright and open completely renovated main level which includes a new kitchen with center island, half bath, perfect oak floors, recessed lights, mud room and utility closet. The 2nd level includes 3 bedrooms, a full bath and access to walk-up attic storage. The rear yard is private, lush and perfect for intimate gatherings with friends, guests and neighbors (the plantings are abundant!). There's a brand new rear yard storage shed perfect for bikes, equipment and hobby items. All mechanicals have been replaced, Tankless hot water heater, 4 Split heat/AC units to efficiently moderate year round climate and a new electrical panel upgrade.
Townhouse Details
Home Type
- Townhome
Est. Annual Taxes
- $9,511
Year Built
- Built in 1890 | Remodeled in 2022
Lot Details
- 3,000 Sq Ft Lot
- Lot Dimensions are 20.00 x 150.00
- Landscaped
- Back Yard
- Property is in very good condition
Parking
- On-Street Parking
Home Design
- Semi-Detached or Twin Home
- Side-by-Side
- Brick Exterior Construction
- Wood Foundation
- Stone Foundation
- Asphalt Roof
Interior Spaces
- 1,284 Sq Ft Home
- Property has 3 Levels
- Traditional Floor Plan
- Recessed Lighting
- Wood Flooring
Kitchen
- Gas Oven or Range
- Dishwasher
- Stainless Steel Appliances
- Kitchen Island
- Upgraded Countertops
Bedrooms and Bathrooms
- 3 Main Level Bedrooms
- Bathtub with Shower
Laundry
- Laundry on main level
- Dryer
- Washer
Unfinished Basement
- Partial Basement
- Sump Pump
Outdoor Features
- Outbuilding
- Rain Gutters
Location
- Flood Risk
Schools
- Lambertville Elementary School
- South Hunterdon Regional Middle School
- South Hunterdon Regional High School
Utilities
- Ductless Heating Or Cooling System
- Wall Furnace
- Tankless Water Heater
- Municipal Trash
Listing and Financial Details
- Tax Lot 00014
- Assessor Parcel Number 17-01004-00014
Community Details
Overview
- No Home Owners Association
Pet Policy
- Pets Allowed
Map
Home Values in the Area
Average Home Value in this Area
Tax History
| Year | Tax Paid | Tax Assessment Tax Assessment Total Assessment is a certain percentage of the fair market value that is determined by local assessors to be the total taxable value of land and additions on the property. | Land | Improvement |
|---|---|---|---|---|
| 2024 | $8,612 | $388,800 | $256,800 | $132,000 |
| 2023 | $8,612 | $367,700 | $236,800 | $130,900 |
| 2022 | $8,161 | $353,300 | $226,800 | $126,500 |
| 2021 | $7,268 | $353,300 | $226,800 | $126,500 |
| 2020 | $7,736 | $348,300 | $221,800 | $126,500 |
| 2019 | $7,268 | $343,300 | $216,800 | $126,500 |
| 2018 | $6,991 | $335,300 | $208,800 | $126,500 |
| 2017 | $6,803 | $333,300 | $206,800 | $126,500 |
| 2016 | $6,569 | $328,300 | $201,800 | $126,500 |
| 2015 | $6,398 | $317,200 | $191,800 | $125,400 |
| 2014 | $6,322 | $317,200 | $191,800 | $125,400 |
Property History
| Date | Event | Price | Change | Sq Ft Price |
|---|---|---|---|---|
| 07/11/2025 07/11/25 | Pending | -- | -- | -- |
| 05/30/2025 05/30/25 | For Sale | $535,000 | +44.0% | -- |
| 07/29/2020 07/29/20 | Sold | $371,500 | -2.0% | $289 / Sq Ft |
| 06/17/2020 06/17/20 | Pending | -- | -- | -- |
| 05/28/2020 05/28/20 | Price Changed | $379,000 | -4.1% | $295 / Sq Ft |
| 04/04/2020 04/04/20 | For Sale | $395,000 | +24.2% | $308 / Sq Ft |
| 11/22/2013 11/22/13 | Sold | $318,000 | -- | $248 / Sq Ft |
Purchase History
| Date | Type | Sale Price | Title Company |
|---|---|---|---|
| Bargain Sale Deed | $371,500 | All Pro Title Group Llc | |
| Deed | $318,000 | None Available | |
| Quit Claim Deed | -- | None Available | |
| Deed | $280,000 | First American Title Ins Co | |
| Deed | $105,000 | -- |
Mortgage History
| Date | Status | Loan Amount | Loan Type |
|---|---|---|---|
| Open | $297,200 | New Conventional | |
| Previous Owner | $254,400 | New Conventional | |
| Previous Owner | $289,794 | FHA | |
| Previous Owner | $296,753 | FHA | |
| Previous Owner | $280,000 | Purchase Money Mortgage |
Similar Homes in Lambertville, NJ
Source: Bright MLS
MLS Number: NJHT2003868
APN: 17-01004-0000-00014
- 274 N Union St
- 5 Arnett Ave
- 247 N Main St
- 49 Buttonwood St
- 151 N Union St Unit 6
- 149 George St
- 505 Titus Rd
- 238 Holcombe Way
- 97 N Main St
- 2468 River Rd
- 71-75 N Main St
- 130 N Main St Unit C
- 130 N Main St Unit B
- 72A N Franklin St
- 72 N Franklin St Unit A
- 56 N Main St
- 57 N Franklin St
- 67 Coryell St
- 41 Lambert La
- 10 McCready's Alley
- 118 Apt #1 N Union St
- 2478 River Rd Unit CARRIAGE HOUSE
- 14 Church St
- 41 Bridge St
- 15 E Bridge St Unit 3E
- 18 W Bridge St
- 20 W Bridge St Unit 20B
- 20 W Bridge St Unit 20C
- 25 W Bridge St
- 40 W Bridge St Unit 1
- 44 S Main St Unit 2S
- 44 S Main St Unit 3
- 15 W Ferry St
- 123 Brunswick Ave
- 81 New St
- 64 Bogle Dr
- 12 Smoke Rise
- 258 Brunswick Ave
- 5 Eden Roc
- 54 Parchment Dr
