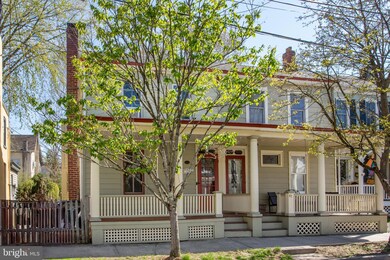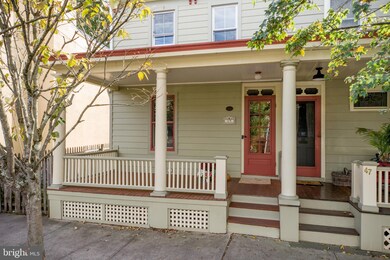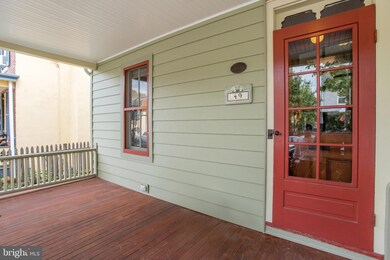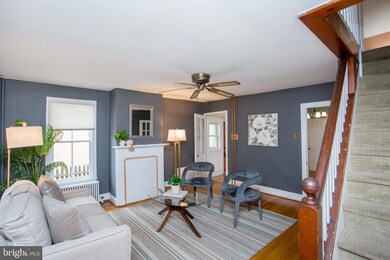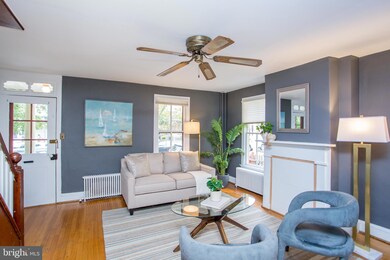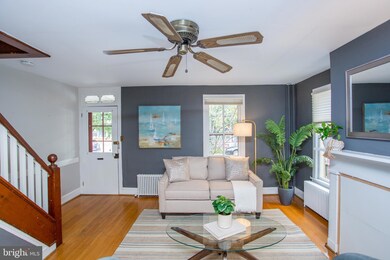
49 Buttonwood St Lambertville, NJ 08530
Estimated payment $4,027/month
Highlights
- Eat-In Gourmet Kitchen
- Traditional Floor Plan
- Wood Flooring
- Dual Staircase
- Traditional Architecture
- 2-minute walk to Ely Park
About This Home
This eclectic c.1868 duplex on a quiet side street boasts period charm and modern amenities. A rocking chair front porch is a quintessential Lambertville feature; greet your neighbors and watch the world go by. The glass-paned front door, with transom welcomes you inside, where wood floors grace the main level. A bright and inviting living room has a period mantel and tall windows. Adjacent is the sunny mudroom, that leads to a side alley, with a path to the backyard. A French door opens to a gracious sitting room or home office with a full bath. The generously-sized dining room, with abundant natural light and crown molding, flows into the updated eat-in kitchen. There you will find; honed granite countertops, stainless steel appliances, tile backsplash and a double undermount sink. A glass-paned door leads out to the fenced-in, deep backyard. The lovely stone patio is set beneath the shade of a Dawn Sequoia tree, offering a shady spot for al fresco dining. Two staircases ascend to the second story, where the primary bedroom accesses the second bedroom, making it a perfect nursery or dressing room. A third bedroom with street views and a full bathroom complete this level. There are mini-splits for energy-efficient heating and cooling, and a dry basement with laundry facilities. Enjoy weekends spent along the towpath, exploring the many antique shops and restaurants, and taking in the arts and culture of the historic river towns.
Townhouse Details
Home Type
- Townhome
Est. Annual Taxes
- $9,286
Year Built
- Built in 1900
Lot Details
- 3,324 Sq Ft Lot
- Lot Dimensions are 22.00 x 151.00
- Partially Fenced Property
Parking
- On-Street Parking
Home Design
- Semi-Detached or Twin Home
- Traditional Architecture
- Flat Roof Shape
- Stone Foundation
- Frame Construction
- Shingle Roof
- Rubber Roof
Interior Spaces
- 1,568 Sq Ft Home
- Property has 2 Levels
- Traditional Floor Plan
- Dual Staircase
- Crown Molding
- Ceiling Fan
- Recessed Lighting
- Double Hung Windows
- Mud Room
- Sitting Room
- Living Room
- Combination Kitchen and Dining Room
Kitchen
- Eat-In Gourmet Kitchen
- Breakfast Area or Nook
- Gas Oven or Range
- Microwave
- Dishwasher
- Stainless Steel Appliances
Flooring
- Wood
- Carpet
- Ceramic Tile
Bedrooms and Bathrooms
- 3 Bedrooms
- En-Suite Primary Bedroom
- Bathtub with Shower
- Walk-in Shower
Laundry
- Dryer
- Washer
Unfinished Basement
- Basement Fills Entire Space Under The House
- Laundry in Basement
Outdoor Features
- Patio
- Porch
Schools
- Lambertville Elementary School
- South Hunterdon Regional Middle School
- South Hunterdon Regional High School
Utilities
- Ductless Heating Or Cooling System
- Window Unit Cooling System
- Radiator
- Natural Gas Water Heater
- Municipal Trash
Community Details
- No Home Owners Association
- In Town Subdivision
Listing and Financial Details
- Assessor Parcel Number 17-01010-00019
Map
Home Values in the Area
Average Home Value in this Area
Tax History
| Year | Tax Paid | Tax Assessment Tax Assessment Total Assessment is a certain percentage of the fair market value that is determined by local assessors to be the total taxable value of land and additions on the property. | Land | Improvement |
|---|---|---|---|---|
| 2024 | $8,916 | $401,800 | $277,000 | $124,800 |
| 2023 | $8,916 | $380,700 | $257,000 | $123,700 |
| 2022 | $8,563 | $370,700 | $247,000 | $123,700 |
| 2021 | $7,107 | $350,700 | $227,000 | $123,700 |
| 2020 | $7,678 | $345,700 | $222,000 | $123,700 |
| 2019 | $7,107 | $335,700 | $212,000 | $123,700 |
| 2018 | $6,791 | $325,700 | $202,000 | $123,700 |
| 2017 | $6,513 | $319,100 | $197,000 | $122,100 |
| 2016 | $6,197 | $309,700 | $193,000 | $116,700 |
| 2015 | $6,206 | $307,700 | $192,000 | $115,700 |
| 2014 | $6,132 | $307,700 | $192,000 | $115,700 |
Property History
| Date | Event | Price | Change | Sq Ft Price |
|---|---|---|---|---|
| 07/08/2025 07/08/25 | Pending | -- | -- | -- |
| 05/30/2025 05/30/25 | Price Changed | $589,000 | -3.4% | $376 / Sq Ft |
| 04/29/2025 04/29/25 | For Sale | $609,900 | +69.4% | $389 / Sq Ft |
| 02/19/2016 02/19/16 | Sold | $360,000 | +0.3% | -- |
| 01/15/2016 01/15/16 | Pending | -- | -- | -- |
| 01/08/2016 01/08/16 | For Sale | $359,000 | +8.8% | -- |
| 01/31/2014 01/31/14 | Sold | $329,900 | +9.2% | -- |
| 01/24/2014 01/24/14 | Sold | $302,000 | -8.2% | -- |
| 12/06/2013 12/06/13 | Pending | -- | -- | -- |
| 08/07/2013 08/07/13 | For Sale | $329,000 | 0.0% | -- |
| 07/16/2013 07/16/13 | Pending | -- | -- | -- |
| 06/27/2013 06/27/13 | For Sale | $329,000 | -- | -- |
Purchase History
| Date | Type | Sale Price | Title Company |
|---|---|---|---|
| Deed | $360,000 | Fidelity Natl Title Ins Co | |
| Bargain Sale Deed | $302,000 | None Available | |
| Quit Claim Deed | $115,000 | -- |
Mortgage History
| Date | Status | Loan Amount | Loan Type |
|---|---|---|---|
| Previous Owner | $286,900 | New Conventional | |
| Previous Owner | $65,000 | Credit Line Revolving | |
| Previous Owner | $205,000 | Unknown | |
| Previous Owner | $18,270 | Unknown |
Similar Homes in Lambertville, NJ
Source: Bright MLS
MLS Number: NJHT2003764
APN: 17-01010-0000-00019
- 149 George St
- 151 N Union St Unit 6
- 247 N Main St
- 5 Arnett Ave
- 256 N Union St
- 97 N Main St
- 274 N Union St
- 71-75 N Main St
- 72A N Franklin St
- 72 N Franklin St Unit A
- 56 N Main St
- 57 N Franklin St
- 67 Coryell St
- 41 Lambert La
- 10 McCready's Alley
- 12 N Main St
- 505 Titus Rd
- 130 N Main St Unit C
- 130 N Main St Unit B
- 2 Allen St
- 118 Apt #1 N Union St
- 14 Church St
- 41 Bridge St
- 15 E Bridge St Unit 3E
- 18 W Bridge St
- 20 W Bridge St Unit 20B
- 20 W Bridge St Unit 20C
- 123 Brunswick Ave
- 25 W Bridge St
- 2478 River Rd Unit CARRIAGE HOUSE
- 40 W Bridge St Unit 1
- 44 S Main St Unit 2S
- 44 S Main St Unit 3
- 15 W Ferry St
- 81 New St
- 258 Brunswick Ave
- 12 Smoke Rise
- 64 Bogle Dr
- 5 Eden Roc
- 54 Parchment Dr

