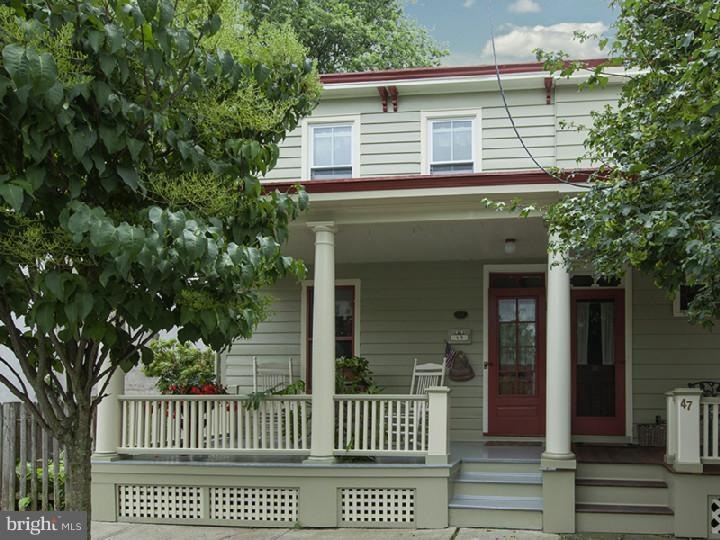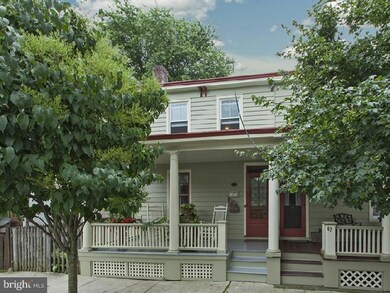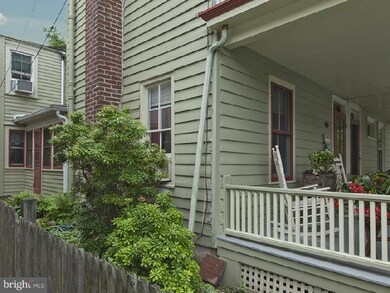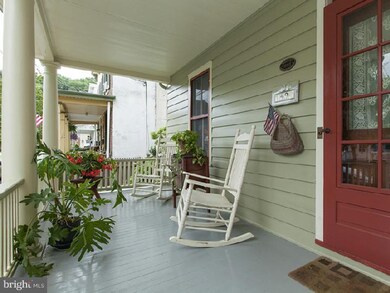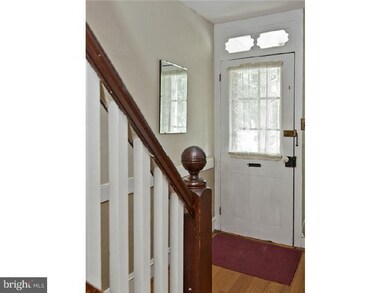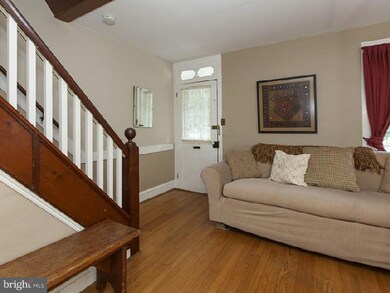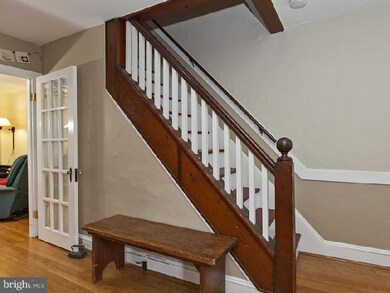
49 Buttonwood St Lambertville, NJ 08530
Highlights
- Deck
- No HOA
- Porch
- Traditional Architecture
- Breakfast Area or Nook
- 2-minute walk to Ely Park
About This Home
As of February 2016Snug on a quiet side street, just a quick jaunt to the banks of the Delaware and the antique shops, cafes, and B&B's that fill Lambertville's downtown, this fashionable row house with a magical garden treasure is simply pristine. A newly refurbished front porch beckons for a good book and an Adirondack chair. Inside, the size and space of this home is sure to please. Generously-proportioned living and dining rooms both open to an enclosed porch. Beyond, a newer kitchen with matte granite counters and stainless appliances has plenty of space for a long table and good friends. But on summer nights the large rear garden with lush plantings and welcome privacy will surely be the place to entertain. Two sets of stairs lead up to three bedrooms, one connects directly with the main bathroom and there is a powder room adjacent the kitchen for guests. Original wood floors, doors and fixtures add to the Lambertville charm while new energy efficient windows will be appreciated.
Last Agent to Sell the Property
Callaway Henderson Sotheby's Int'l-Lambertville License #8135049 Listed on: 06/27/2013

Townhouse Details
Home Type
- Townhome
Est. Annual Taxes
- $5,902
Year Built
- Built in 1873
Lot Details
- 3,322 Sq Ft Lot
- Lot Dimensions are 22x151
- Property is in good condition
Parking
- On-Street Parking
Home Design
- Semi-Detached or Twin Home
- Traditional Architecture
- Shingle Roof
- Wood Siding
Interior Spaces
- Property has 2 Levels
- Family Room
- Living Room
- Dining Room
Kitchen
- Breakfast Area or Nook
- <<selfCleaningOvenToken>>
- Dishwasher
Bedrooms and Bathrooms
- 3 Bedrooms
- En-Suite Primary Bedroom
Unfinished Basement
- Basement Fills Entire Space Under The House
- Laundry in Basement
Outdoor Features
- Deck
- Patio
- Shed
- Porch
Schools
- Lambertville Public Elementary School
- South Hunterdon Middle School
- South Hunterdon High School
Utilities
- Cooling System Mounted In Outer Wall Opening
- Heating System Uses Gas
- Hot Water Heating System
- Natural Gas Water Heater
Listing and Financial Details
- Tax Lot 00019
- Assessor Parcel Number 17-01010-00019
Community Details
Overview
- No Home Owners Association
- Lambertville Subdivision
Pet Policy
- Pets allowed on a case-by-case basis
Ownership History
Purchase Details
Home Financials for this Owner
Home Financials are based on the most recent Mortgage that was taken out on this home.Purchase Details
Home Financials for this Owner
Home Financials are based on the most recent Mortgage that was taken out on this home.Purchase Details
Similar Homes in Lambertville, NJ
Home Values in the Area
Average Home Value in this Area
Purchase History
| Date | Type | Sale Price | Title Company |
|---|---|---|---|
| Deed | $360,000 | Fidelity Natl Title Ins Co | |
| Bargain Sale Deed | $302,000 | None Available | |
| Quit Claim Deed | $115,000 | -- |
Mortgage History
| Date | Status | Loan Amount | Loan Type |
|---|---|---|---|
| Previous Owner | $286,900 | New Conventional | |
| Previous Owner | $65,000 | Credit Line Revolving | |
| Previous Owner | $205,000 | Unknown | |
| Previous Owner | $18,270 | Unknown |
Property History
| Date | Event | Price | Change | Sq Ft Price |
|---|---|---|---|---|
| 07/08/2025 07/08/25 | Pending | -- | -- | -- |
| 05/30/2025 05/30/25 | Price Changed | $589,000 | -3.4% | $376 / Sq Ft |
| 04/29/2025 04/29/25 | For Sale | $609,900 | +69.4% | $389 / Sq Ft |
| 02/19/2016 02/19/16 | Sold | $360,000 | +0.3% | -- |
| 01/15/2016 01/15/16 | Pending | -- | -- | -- |
| 01/08/2016 01/08/16 | For Sale | $359,000 | +8.8% | -- |
| 01/31/2014 01/31/14 | Sold | $329,900 | +9.2% | -- |
| 01/24/2014 01/24/14 | Sold | $302,000 | -8.2% | -- |
| 12/06/2013 12/06/13 | Pending | -- | -- | -- |
| 08/07/2013 08/07/13 | For Sale | $329,000 | 0.0% | -- |
| 07/16/2013 07/16/13 | Pending | -- | -- | -- |
| 06/27/2013 06/27/13 | For Sale | $329,000 | -- | -- |
Tax History Compared to Growth
Tax History
| Year | Tax Paid | Tax Assessment Tax Assessment Total Assessment is a certain percentage of the fair market value that is determined by local assessors to be the total taxable value of land and additions on the property. | Land | Improvement |
|---|---|---|---|---|
| 2024 | $8,916 | $401,800 | $277,000 | $124,800 |
| 2023 | $8,916 | $380,700 | $257,000 | $123,700 |
| 2022 | $8,563 | $370,700 | $247,000 | $123,700 |
| 2021 | $7,107 | $350,700 | $227,000 | $123,700 |
| 2020 | $7,678 | $345,700 | $222,000 | $123,700 |
| 2019 | $7,107 | $335,700 | $212,000 | $123,700 |
| 2018 | $6,791 | $325,700 | $202,000 | $123,700 |
| 2017 | $6,513 | $319,100 | $197,000 | $122,100 |
| 2016 | $6,197 | $309,700 | $193,000 | $116,700 |
| 2015 | $6,206 | $307,700 | $192,000 | $115,700 |
| 2014 | $6,132 | $307,700 | $192,000 | $115,700 |
Agents Affiliated with this Home
-
James Maroldi

Seller's Agent in 2025
James Maroldi
RIVER VALLEY REALTY LLC
(908) 268-7519
18 in this area
102 Total Sales
-
R
Seller's Agent in 2016
ROBERT REYNOLDS
ADDISON WOLFE REAL ESTATE
-
K
Buyer's Agent in 2016
KIM WARD BACSO
RIVER VALLEY REALTY LLC
-
L
Seller's Agent in 2014
LOUIS R. TOBOZ
CALLAWAY HENDERSON SOTHEBY'S IR
-
Louis Toboz
L
Seller's Agent in 2014
Louis Toboz
Callaway Henderson Sotheby's Int'l-Lambertville
(609) 397-1974
26 in this area
26 Total Sales
Map
Source: Bright MLS
MLS Number: 1003501680
APN: 17-01010-0000-00019
- 149 George St
- 151 N Union St Unit 6
- 247 N Main St
- 5 Arnett Ave
- 256 N Union St
- 97 N Main St
- 274 N Union St
- 71-75 N Main St
- 72A N Franklin St
- 72 N Franklin St Unit A
- 56 N Main St
- 57 N Franklin St
- 67 Coryell St
- 30 N Franklin St
- 41 Lambert La
- 10 McCready's Alley
- 12 N Main St
- 505 Titus Rd
- 130 N Main St Unit C
- 130 N Main St Unit B
