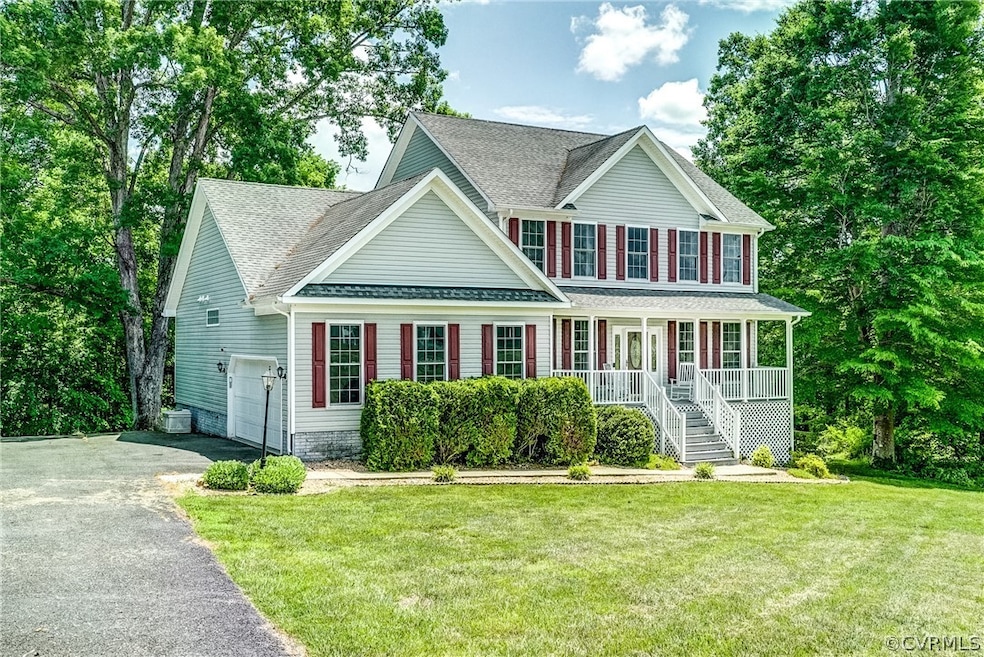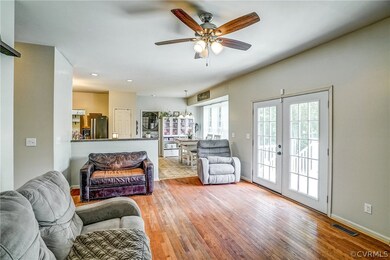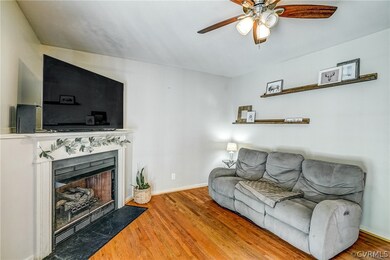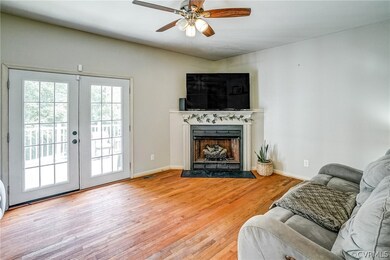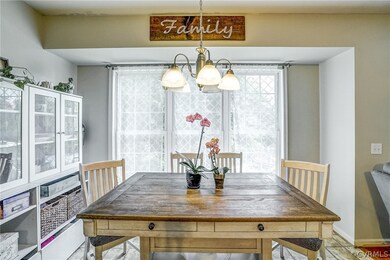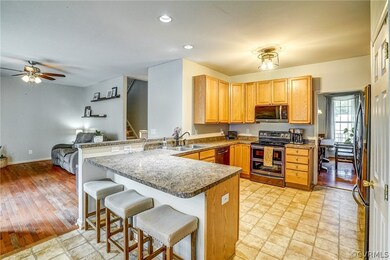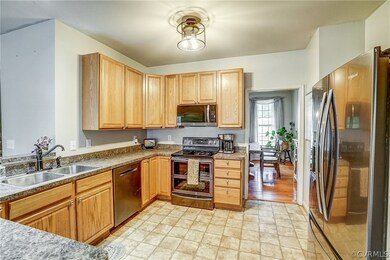
256 Ordinary Way Louisa, VA 23093
Highlights
- Above Ground Pool
- 3.9 Acre Lot
- Deck
- Louisa County Middle School Rated A-
- Colonial Architecture
- Wood Flooring
About This Home
As of August 2024Experience the serene charm of country living in this breathtaking colonial home, nestled on a private, nearly 4-acre partly wooded lot in the heart of Louisa County, just minutes outside of town. High-speed Comcast Xfinity internet! Offering almost 4,000 spacious square feet across three levels of comfortable living space, a beautiful yard, and a freshly stained above-ground swimming pool, this home offers the perfect blend of tranquility and convenience. The main level — which has fresh paint throughout — includes the primary bedroom with its own private balcony, walk-in closet, and en suite bathroom, with large soaking tub and separate shower stall. Main level also includes expansive living area, office space, dining room, half bath, and connected open kitchen with stainless appliances, sleek countertops, recessed lighting, pantry, and adjacent eating area. Unwind upstairs in four additional spacious bedrooms, a full bathroom, and brand new carpeting! Bring your dreams into reality by finishing the enormous unfinished basement (stubbed with plumbing!), or use the massive storage space it offers now. Venture outdoors to discover your own private paradise, where a spacious backyard oasis awaits. Take a refreshing dip in the swimming pool on hot summer days, surrounded by lush greenery and the soothing sounds of nature, enjoy an evening cocktail on your large back deck, or head down to enjoy the creek at the edge of your lot. Large attached two-car garage. Conveniently located just a five-minute drive from the charming town of Louisa (less than one mile!), enjoy easy access to a variety of amenities, including shopping, dining, and entertainment options. This incredible home is now back on market (no fault of seller; previous buyers' financing was denied)!!
Last Agent to Sell the Property
Lake Anna Island Realty License #0225236765 Listed on: 05/30/2024
Last Buyer's Agent
NON MLS USER MLS
NON MLS OFFICE
Home Details
Home Type
- Single Family
Est. Annual Taxes
- $2,772
Year Built
- Built in 2006
Lot Details
- 3.9 Acre Lot
- Cul-De-Sac
- Landscaped
- Zoning described as R2
Parking
- 2 Car Attached Garage
- Rear-Facing Garage
- Driveway
Home Design
- Colonial Architecture
- Shingle Roof
- Vinyl Siding
Interior Spaces
- 2,244 Sq Ft Home
- 2-Story Property
- Ceiling Fan
- Recessed Lighting
- Gas Fireplace
- Bay Window
- Dining Area
- Unfinished Basement
- Walk-Out Basement
Kitchen
- Oven
- Stove
- Microwave
- Dishwasher
Flooring
- Wood
- Partially Carpeted
- Laminate
Bedrooms and Bathrooms
- 5 Bedrooms
- Primary Bedroom on Main
- En-Suite Primary Bedroom
- Walk-In Closet
- Bathroom Rough-In
- Double Vanity
- Hydromassage or Jetted Bathtub
Laundry
- Dryer
- Washer
Outdoor Features
- Above Ground Pool
- Deck
- Exterior Lighting
- Front Porch
Schools
- Trevilians Elementary School
- Louisa Middle School
- Louisa High School
Utilities
- Central Air
- Heat Pump System
- Well
- Septic Tank
Listing and Financial Details
- Tax Lot 17
- Assessor Parcel Number 41D-2-17
Ownership History
Purchase Details
Home Financials for this Owner
Home Financials are based on the most recent Mortgage that was taken out on this home.Purchase Details
Home Financials for this Owner
Home Financials are based on the most recent Mortgage that was taken out on this home.Purchase Details
Home Financials for this Owner
Home Financials are based on the most recent Mortgage that was taken out on this home.Purchase Details
Similar Homes in Louisa, VA
Home Values in the Area
Average Home Value in this Area
Purchase History
| Date | Type | Sale Price | Title Company |
|---|---|---|---|
| Bargain Sale Deed | $465,000 | Chicago Title | |
| Bargain Sale Deed | $300,000 | None Available | |
| Deed | $325,000 | None Available | |
| Deed | $65,000 | None Available | |
| Deed | $55,000 | None Available |
Mortgage History
| Date | Status | Loan Amount | Loan Type |
|---|---|---|---|
| Previous Owner | $50,000 | New Conventional | |
| Previous Owner | $325,000 | VA | |
| Previous Owner | $296,000 | VA | |
| Previous Owner | $48,750 | Credit Line Revolving | |
| Previous Owner | $260,000 | New Conventional |
Property History
| Date | Event | Price | Change | Sq Ft Price |
|---|---|---|---|---|
| 08/21/2024 08/21/24 | Sold | $465,000 | -3.9% | $207 / Sq Ft |
| 08/07/2024 08/07/24 | Pending | -- | -- | -- |
| 07/22/2024 07/22/24 | Price Changed | $484,000 | -3.0% | $216 / Sq Ft |
| 07/08/2024 07/08/24 | For Sale | $499,000 | 0.0% | $222 / Sq Ft |
| 07/01/2024 07/01/24 | Pending | -- | -- | -- |
| 06/25/2024 06/25/24 | For Sale | $499,000 | 0.0% | $222 / Sq Ft |
| 06/02/2024 06/02/24 | Pending | -- | -- | -- |
| 05/30/2024 05/30/24 | For Sale | $499,000 | +66.3% | $222 / Sq Ft |
| 09/22/2017 09/22/17 | Sold | $300,000 | -4.8% | $134 / Sq Ft |
| 07/28/2017 07/28/17 | Pending | -- | -- | -- |
| 07/28/2017 07/28/17 | For Sale | $315,000 | -- | $140 / Sq Ft |
Tax History Compared to Growth
Tax History
| Year | Tax Paid | Tax Assessment Tax Assessment Total Assessment is a certain percentage of the fair market value that is determined by local assessors to be the total taxable value of land and additions on the property. | Land | Improvement |
|---|---|---|---|---|
| 2024 | $3,073 | $426,800 | $60,800 | $366,000 |
| 2023 | $2,772 | $405,300 | $60,800 | $344,500 |
| 2022 | $2,622 | $364,100 | $60,800 | $303,300 |
| 2021 | $1,655 | $319,000 | $60,800 | $258,200 |
| 2020 | $2,243 | $311,500 | $60,800 | $250,700 |
| 2019 | $2,082 | $289,200 | $60,800 | $228,400 |
| 2018 | $2,071 | $287,600 | $60,800 | $226,800 |
| 2017 | $1,833 | $264,900 | $60,800 | $204,100 |
| 2016 | $1,833 | $254,600 | $60,800 | $193,800 |
| 2015 | $1,807 | $251,000 | $60,800 | $190,200 |
| 2013 | -- | $241,500 | $60,800 | $180,700 |
Agents Affiliated with this Home
-
Grayson Hoffman

Seller's Agent in 2024
Grayson Hoffman
Lake Anna Island Realty
(202) 365-3388
12 in this area
464 Total Sales
-
N
Buyer's Agent in 2024
NON MLS USER MLS
NON MLS OFFICE
-
datacorrect BrightMLS
d
Seller's Agent in 2017
datacorrect BrightMLS
Non Subscribing Office
-
Kris Heitman

Buyer's Agent in 2017
Kris Heitman
Pathfinder Properties, LLC
(540) 479-7275
109 Total Sales
Map
Source: Central Virginia Regional MLS
MLS Number: 2413423
APN: 41D-2-17
- 215 Fredericksburg Ave
- 00 Davis Hwy
- 202 & 202B & LOT 48 Cutler Ave
- 0 Esmont Rd Unit 582309
- 122 Jefferson Hwy
- 105 Cammack St
- 104 Henson Ave
- 147 N Side Park
- 124 West St
- 140 N Side Park
- 301 Bibb St
- 211 Fairway Dr
- 0 Bannister Town Rd
- 392 Bannister Town Rd
- 112 Cardinal Rd
- 23-10-ABC Louisa Rd
- 23-10-ABC Louisa Rd Unit 23-10 A, B, C
- 2838 Bibb Store Rd
