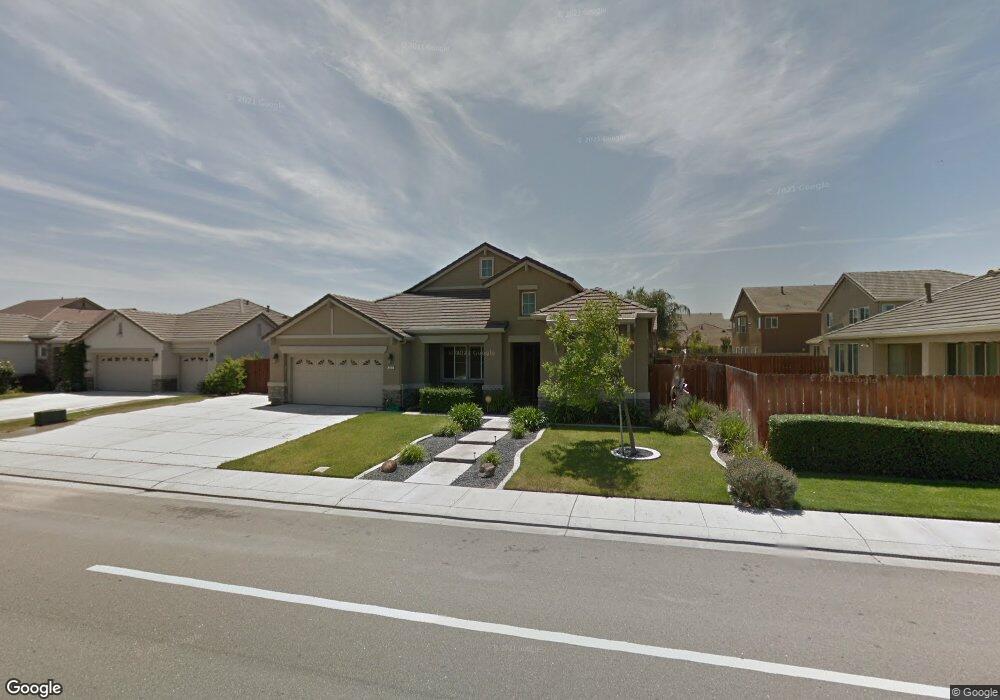256 Pear Tree St Manteca, CA 95337
Estimated Value: $713,000 - $844,000
4
Beds
3
Baths
3,141
Sq Ft
$245/Sq Ft
Est. Value
About This Home
This home is located at 256 Pear Tree St, Manteca, CA 95337 and is currently estimated at $769,535, approximately $244 per square foot. 256 Pear Tree St is a home located in San Joaquin County with nearby schools including Walter Woodward Elementary School, Manteca High School, and St. Anthony's Catholic School.
Ownership History
Date
Name
Owned For
Owner Type
Purchase Details
Closed on
Apr 24, 2020
Sold by
Thiessen Dennis A and Thiessen Sandra Jean
Bought by
Thiessen Dennis A and Thiessen Sandra Jean
Current Estimated Value
Home Financials for this Owner
Home Financials are based on the most recent Mortgage that was taken out on this home.
Original Mortgage
$444,100
Outstanding Balance
$394,891
Interest Rate
3.6%
Mortgage Type
New Conventional
Estimated Equity
$374,644
Purchase Details
Closed on
Jul 5, 2019
Sold by
Sterling Tina Marie
Bought by
Thiessen Dennis A
Home Financials for this Owner
Home Financials are based on the most recent Mortgage that was taken out on this home.
Original Mortgage
$445,600
Interest Rate
4%
Mortgage Type
New Conventional
Purchase Details
Closed on
Feb 19, 2019
Sold by
Sterling Tina Marie and Williams Tina M
Bought by
Sterling Tina Marie
Home Financials for this Owner
Home Financials are based on the most recent Mortgage that was taken out on this home.
Original Mortgage
$442,400
Interest Rate
4.2%
Mortgage Type
New Conventional
Purchase Details
Closed on
Dec 31, 2018
Sold by
Williams Lonnie and Williams Tina M
Bought by
Williams Tina M
Home Financials for this Owner
Home Financials are based on the most recent Mortgage that was taken out on this home.
Original Mortgage
$442,400
Interest Rate
4.2%
Mortgage Type
New Conventional
Purchase Details
Closed on
May 9, 2005
Sold by
Woodward Park Development Co Llc
Bought by
Williams Lonnie and Williams Tina M
Home Financials for this Owner
Home Financials are based on the most recent Mortgage that was taken out on this home.
Original Mortgage
$454,058
Interest Rate
5.5%
Mortgage Type
Fannie Mae Freddie Mac
Create a Home Valuation Report for This Property
The Home Valuation Report is an in-depth analysis detailing your home's value as well as a comparison with similar homes in the area
Purchase History
| Date | Buyer | Sale Price | Title Company |
|---|---|---|---|
| Thiessen Dennis A | -- | Wfg Lender Services | |
| Thiessen Dennis A | $557,000 | North American Title Concord | |
| Sterling Tina Marie | -- | North American Title Concord | |
| Sterling Tina Marie | -- | Amrock Inc | |
| Williams Tina M | -- | Amrock Inc | |
| Williams Lonnie | $534,500 | Placer Title Company |
Source: Public Records
Mortgage History
| Date | Status | Borrower | Loan Amount |
|---|---|---|---|
| Open | Thiessen Dennis A | $444,100 | |
| Closed | Thiessen Dennis A | $445,600 | |
| Previous Owner | Sterling Tina Marie | $442,400 | |
| Previous Owner | Williams Lonnie | $454,058 | |
| Closed | Williams Lonnie | $80,127 |
Source: Public Records
Tax History Compared to Growth
Tax History
| Year | Tax Paid | Tax Assessment Tax Assessment Total Assessment is a certain percentage of the fair market value that is determined by local assessors to be the total taxable value of land and additions on the property. | Land | Improvement |
|---|---|---|---|---|
| 2025 | $8,221 | $609,156 | $164,045 | $445,111 |
| 2024 | $8,015 | $597,213 | $160,829 | $436,384 |
| 2023 | $7,920 | $585,504 | $157,676 | $427,828 |
| 2022 | $7,808 | $574,025 | $154,585 | $419,440 |
| 2021 | $7,724 | $562,770 | $151,554 | $411,216 |
| 2020 | $7,452 | $557,000 | $150,000 | $407,000 |
| 2019 | $7,391 | $556,000 | $150,000 | $406,000 |
| 2018 | $6,694 | $490,500 | $150,000 | $340,500 |
| 2017 | $6,246 | $450,000 | $172,000 | $278,000 |
| 2016 | $6,202 | $448,000 | $171,000 | $277,000 |
| 2014 | $5,440 | $396,000 | $151,000 | $245,000 |
Source: Public Records
Map
Nearby Homes
- 390 Munter St
- 2288 Paramount Ln
- 2299 Paramount Ln
- 2291 Paramount Ln
- 2285 Paramount Ln
- 2387 Dilip Dr
- 534 Mono St
- 534 Vinal Dr
- Plan 2308 Modeled at Griffin Park - Prado
- Plan 1865 Modeled at Griffin Park - Prado
- 864 Heartland Dr
- 2532 Branden Place
- 2365 Beardsley Ave
- 1502 Churcher Dr
- 2545 Ava Julianna Way
- 2377 Beardsley Ave
- 2517 Gantry Dr
- 984 E Woodward Ave
- 806 Mono St
- 2589 Gantry Dr
- 278 Pear Tree St
- 1930 Fountain Square Ave
- 1945 Arlington Ct
- 1998 Fountain Square Ave
- 1891 Arlington Ct
- 212 Primrose Ave
- 1963 Arlington Ct
- 2024 Fountain Square Ave
- 1918 Arlington Ct
- 1932 Arlington Ct
- 1885 Arlington Ct
- 224 Primrose Ave
- 1948 Arlington Ct
- 1943 Fountain Square Ave
- 2046 Fountain Square Ave
- 1890 Arlington Ct
- 1969 Fountain Square Ave
- 1981 Arlington Ct
- 226 Preakness Cir
- 1964 Arlington Ct
