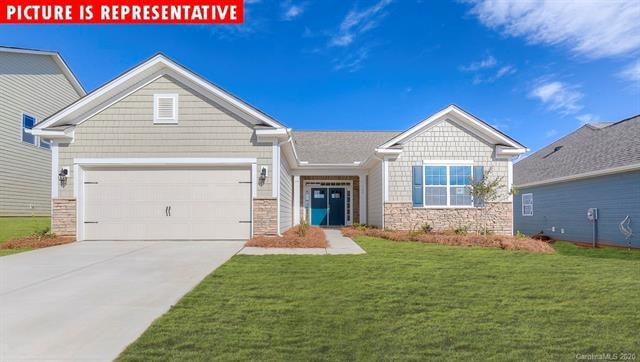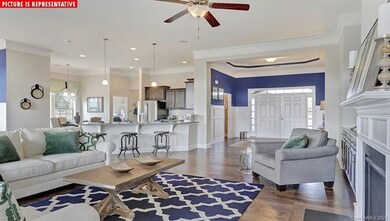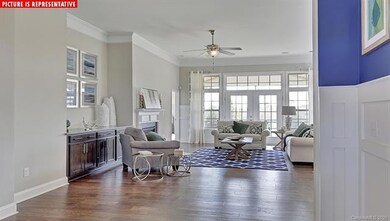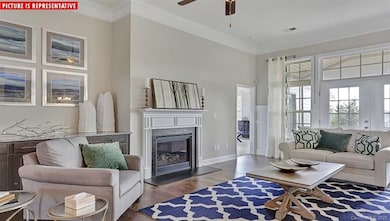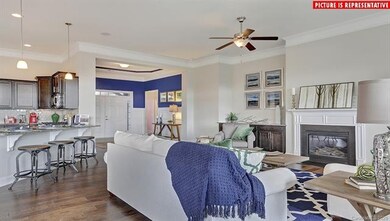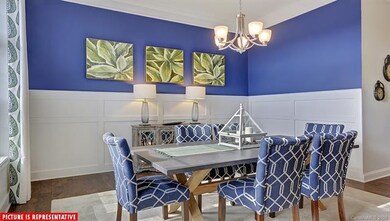
256 Preston Rd Unit 155 Mooresville, NC 28117
Estimated Value: $528,000 - $537,852
Highlights
- Fitness Center
- New Construction
- Community Lake
- Lakeshore Elementary School Rated A-
- Open Floorplan
- Clubhouse
About This Home
As of May 2020Lake Front Community; enjoy a resort feel where you live! Lake Norman access via community Canoe launch, fish and other fun lake activities. Pool & 3,000 sf clubhouse with fitness, 3+ miles of paved walking trails, playground, pocket parks, bocce ball court. Stunning open ranch home! Double door entry to large elegant foyer. Includes a covered back patio and built-in Grill! Soaring 11' ceilings and lots of light through oversized windows lining the back of home. Blinds, frig and washer/dryer included! Luxury tile shower with semi-frameless shower enclosure and soaking tub. Upgrades Galore! Gourmet kitchen-stainless double ovens, gas cooktop stove, vented microwave, castled cabinetry w/base pull outs and granite. Revwood floors in downstairs living areas and ceramic tile and granite counters in all bathrooms. Tankless water heater, Smart home tech, deluxe two-piece crown, built in dropzone, wainscoting, cased windows, 5" baseboards, tray ceiling, soft close drawers..SO much more!
Home Details
Home Type
- Single Family
Est. Annual Taxes
- $4,912
Year Built
- Built in 2020 | New Construction
Lot Details
- 8,276
HOA Fees
- $63 Monthly HOA Fees
Parking
- Attached Garage
Home Design
- Transitional Architecture
- Slab Foundation
- Stone Siding
Interior Spaces
- Open Floorplan
- Tray Ceiling
- Gas Log Fireplace
- Insulated Windows
- Window Treatments
- Mud Room
- Breakfast Bar
Flooring
- Laminate
- Tile
Bedrooms and Bathrooms
- Walk-In Closet
- Garden Bath
Additional Features
- Level Lot
- Cable TV Available
Listing and Financial Details
- Assessor Parcel Number 4649510377.000
Community Details
Overview
- Henderson Properties Association, Phone Number (704) 535-1122
- Built by DR Horton
- Community Lake
Amenities
- Picnic Area
- Clubhouse
Recreation
- Recreation Facilities
- Community Playground
- Fitness Center
- Community Pool
- Trails
Ownership History
Purchase Details
Home Financials for this Owner
Home Financials are based on the most recent Mortgage that was taken out on this home.Similar Homes in Mooresville, NC
Home Values in the Area
Average Home Value in this Area
Purchase History
| Date | Buyer | Sale Price | Title Company |
|---|---|---|---|
| Nivens Ann Hinson | $360,000 | Dhi Title |
Mortgage History
| Date | Status | Borrower | Loan Amount |
|---|---|---|---|
| Open | Nivens Ann Hinson | $200,000 | |
| Closed | Nivens Ann Hinson | $162,150 |
Property History
| Date | Event | Price | Change | Sq Ft Price |
|---|---|---|---|---|
| 05/29/2020 05/29/20 | Sold | $360,000 | -2.7% | $165 / Sq Ft |
| 04/17/2020 04/17/20 | Pending | -- | -- | -- |
| 04/07/2020 04/07/20 | Price Changed | $370,000 | -4.3% | $170 / Sq Ft |
| 04/03/2020 04/03/20 | For Sale | $386,496 | -- | $177 / Sq Ft |
Tax History Compared to Growth
Tax History
| Year | Tax Paid | Tax Assessment Tax Assessment Total Assessment is a certain percentage of the fair market value that is determined by local assessors to be the total taxable value of land and additions on the property. | Land | Improvement |
|---|---|---|---|---|
| 2024 | $4,912 | $478,600 | $75,000 | $403,600 |
| 2023 | $4,912 | $478,600 | $75,000 | $403,600 |
| 2022 | $3,576 | $303,880 | $62,000 | $241,880 |
| 2021 | $3,452 | $303,880 | $62,000 | $241,880 |
| 2020 | $693 | $62,000 | $62,000 | $0 |
Agents Affiliated with this Home
-
Kristin Wing

Seller's Agent in 2020
Kristin Wing
DR Horton Inc
(704) 449-5470
174 in this area
362 Total Sales
-
Christine Powell

Seller Co-Listing Agent in 2020
Christine Powell
Mattamy Carolina Corporation
(704) 731-1420
154 in this area
188 Total Sales
-
Bonnie Hedrick

Buyer's Agent in 2020
Bonnie Hedrick
NextHome At The Lake
(704) 746-4286
4 in this area
33 Total Sales
Map
Source: Canopy MLS (Canopy Realtor® Association)
MLS Number: CAR3609549
APN: 4649-51-0377.000
- 138 Carolina Ash Ln
- 291 Preston Rd
- 145 Yellow Birch Loop
- 120 Hornbeam Ln
- 116 Hornbeam Ln
- 172 Longleaf Dr
- 187 Longleaf Dr
- 107 Hornbeam Ln
- 184 Cherry Birch St
- 138 Maritime St
- 136 Preston Rd
- 123 Neill Estate Ln
- 424 Preston Rd
- 140 Sisters Cove Ct
- 190 Hidden Meadows Dr
- 130 Overcreek Rd
- 148 Twin Sisters Ln
- 224 Hidden Meadows Dr
- 796 Cornelius Rd
- 139 Little Indian Loop
- 256 Preston Rd Unit 155
- 254 Preston Rd Unit 154
- 258 Preston Rd Unit 156
- 262 Preston Rd Unit 157
- 252 Preston Rd Unit 153
- 255 Preston Rd Unit 182
- 253 Preston Rd Unit 181
- 259 Preston Rd Unit 183
- 264 Preston Rd Unit 158
- 248 Preston Rd Unit 152
- 248 Preston Rd
- 251 Preston Rd Unit 180
- 263 Preston Rd Unit 184
- 244 Preston Rd Unit 151
- 244 Preston Rd
- 266 Preston Rd Unit 159
- 104 Yellow Birch Loop
- 267 Preston Rd Unit 185
- 132 Longleaf Dr
- 134 Longleaf Dr
