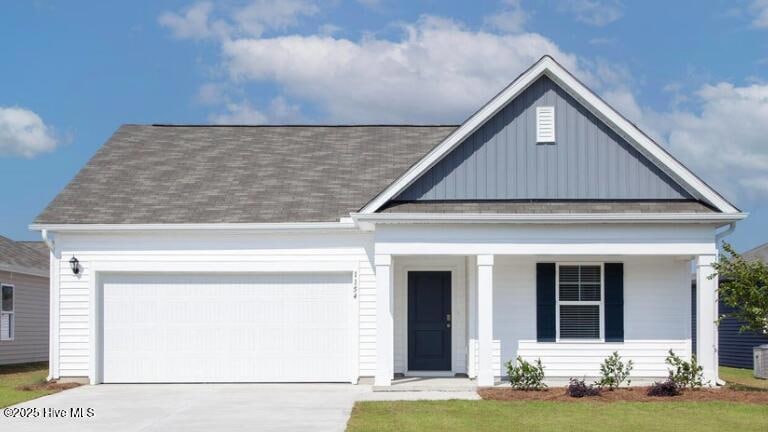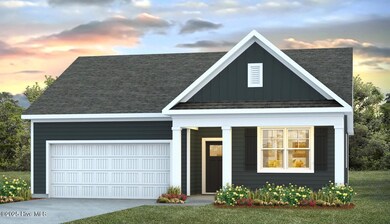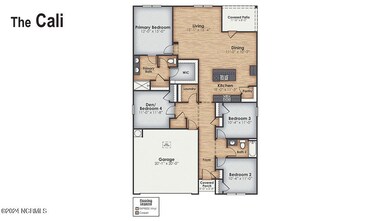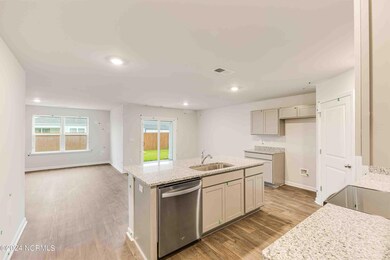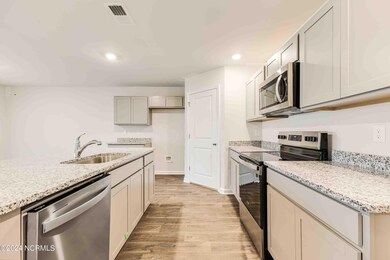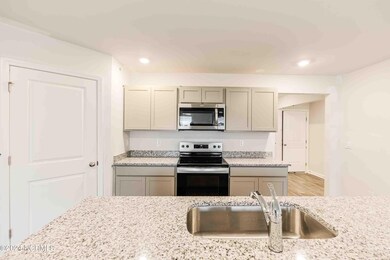256 Red Vineyard Way Unit Lot 11 Jacksonville, NC 28546
Estimated payment $2,017/month
Highlights
- Kitchen Island
- Heating Available
- 1-Story Property
- Vinyl Flooring
About This Home
New Construction in Jacksonville, NC! Welcome to Vineyard Trail, a lively, thoughtfully designed community conveniently located off Gum Brand Road. Future amenities include a sparking swimming pool, playground, and open-air pavilion. This vibrant neighborhood offers spacious single-family homes with modern finishes, open concept layouts, and smart home features - all in a peaceful setting just minutes from local shops, schools, and military bases. The Cali is a stylish single-story home offering four bedrooms and two baths across 1,774 square feet, ideal for all families. An open-concept layout integrates the kitchen, dining, and living areas - enhanced by beautiful cabinetry granite countertops, and stainless-steel appliances. The spacious primary suite includes a walk-in closet, dual vanity, a walk-in shower, and a private toilet area for added convenience. Three additional bedrooms and a second full bath ensure room for all, whether for visiting family or a home office. With modern exterior designs and a two-car garage, the Cali delivers on curb appeal and functional style. Vineyard Trail offers the perfect blend of modern living, smart-home convenience, and community focused amenities - all in a prime Jacksonville location near it all. Don't miss your chance to own a brand-new home built with quality, value, and lifestyle in mind!
Home Details
Home Type
- Single Family
Year Built
- Built in 2025
Parking
- 2
Home Design
- Architectural Shingle Roof
- Vinyl Siding
Interior Spaces
- 1-Story Property
- Furnished or left unfurnished upon request
- Vinyl Flooring
- Kitchen Island
Schools
- Stateside Elementary School
- Jacksonville High School
Additional Features
- Property is zoned R-15
- Heating Available
Listing and Financial Details
- Tax Lot 11
Map
Home Values in the Area
Average Home Value in this Area
Property History
| Date | Event | Price | List to Sale | Price per Sq Ft |
|---|---|---|---|---|
| 10/13/2025 10/13/25 | For Sale | $322,990 | -- | $182 / Sq Ft |
Source: Hive MLS
MLS Number: 100535863
- 252 Red Vineyard Way
- 252 Red Vineyard Way Unit Lot 09
- 254 Red Vineyard Way Unit Lot 10
- 253 Red Vineyard Way Unit Lot 22
- 248 Red Vineyard Way Unit Lot 07
- 256 Red Vineyard Way
- 246 Red Vineyard Way Unit Lot 6
- 257 Red Vineyard Way Unit Lot 20
- 260 Red Vineyard Way Unit Lot 13
- 242 Red Vineyard Way
- 242 Red Vineyard Way Unit Lot 4
- 249 Red Vineyard Way Unit 24
- 240 Red Vineyard Way Unit Lot 03
- 264 Red Vineyard Way Unit Lot 15
- 250 Red Vineyard Way Unit Lot 8
- CALI Plan at Vineyard Trail
- HAYDEN Plan at Vineyard Trail
- WREN Plan at Vineyard Trail
- ARIA Plan at Vineyard Trail
- 404 Oak Knoll Dr Unit Lot 41
- 104 River Winding Rd
- 110 Mendover Dr
- 304 Chisholm Trail
- 115 Birdie Ct
- 109 Baysden Dr
- 931 Farmyard Garden Dr
- 391 Water Wagon Trail
- 908 Uplands Ln
- 542 Appalachian Trail N
- 347 Water Wagon Trail
- 160 Forest Bluff Dr
- 107 Spring Dr
- 527 Raintree Cir
- 210 Hayden Place
- 415 Cedar Creek Dr
- 407 Cedar Creek Dr
- 201 Gold Leaf Ct
- 2 Aragona Blvd
- 105 Spring Leaf Ln
- 505 Ramsey Ct
