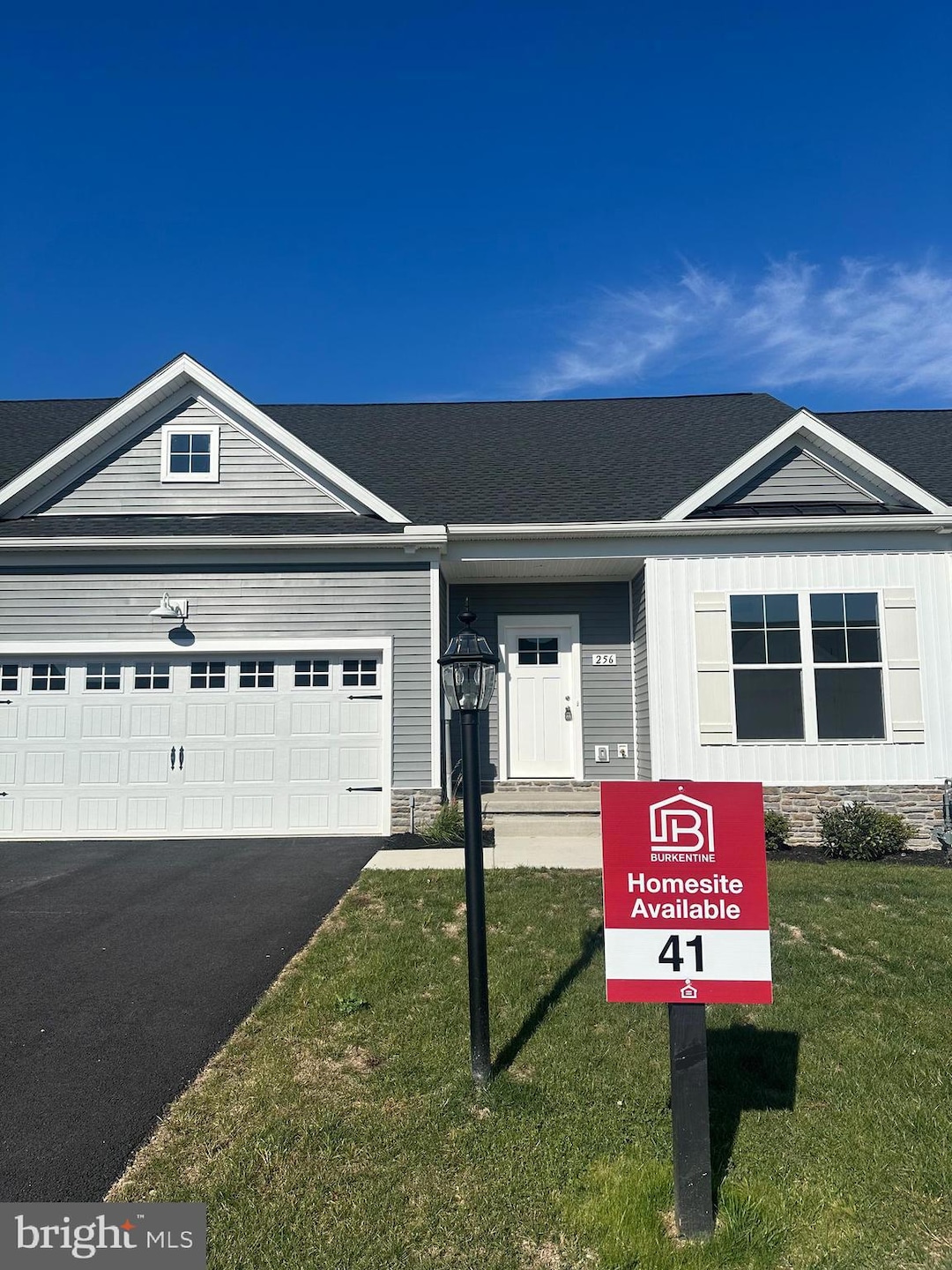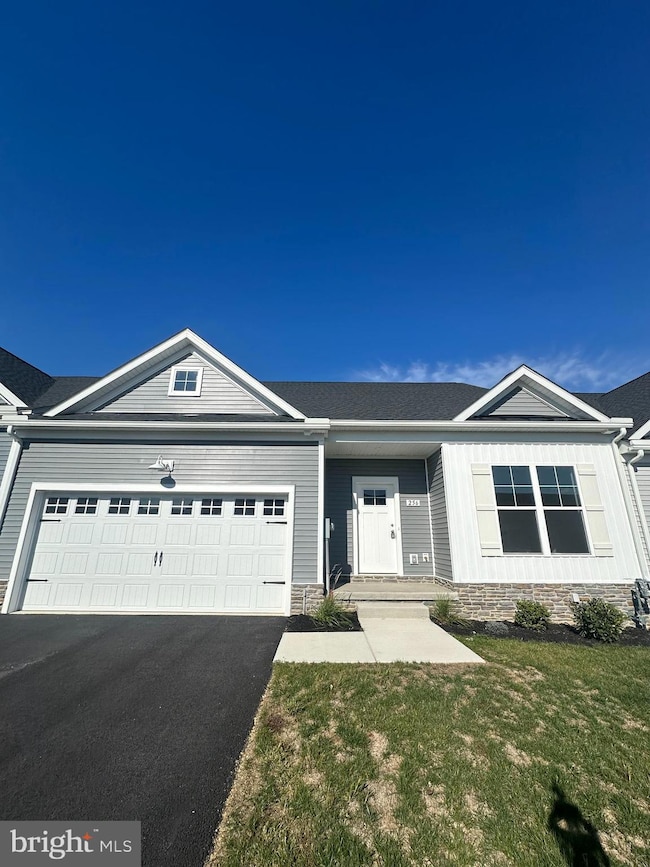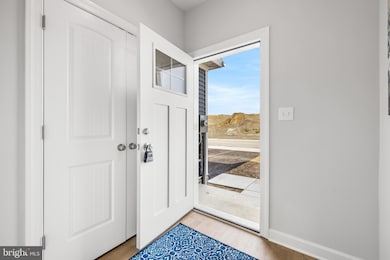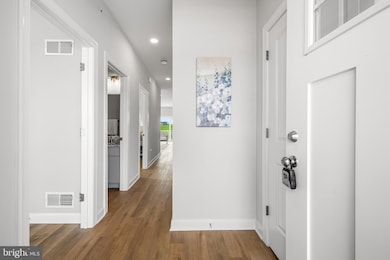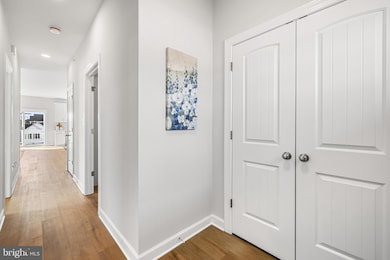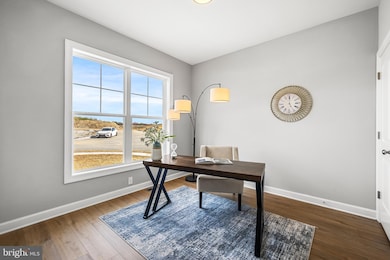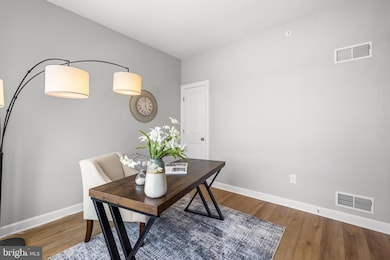256 Ridge View Ln Unit 41 Hanover, PA 17331
Estimated payment $2,242/month
Highlights
- New Construction
- Craftsman Architecture
- Upgraded Countertops
- Open Floorplan
- Cathedral Ceiling
- 2 Car Direct Access Garage
About This Home
Move in ready! Limited availability for our sought after first floor luxury living at its best, with a full basement. Belmont Ridge is nestled in the serene and scenic countryside of Hanover PA. Enjoying this low maintenance lifestyle will give you the opportunity to explore Hanover’s varied culinary culture, abundance of shopping , community theatre, Codorus State Park offering boating, swimming, fishing and much more ! The home boasts an open concept lifestyle including 2 bedrooms, with a flex room, 2 full baths including a luxury owner on suite, and an oversized 2 car garage. With a full unfinished basement, the additional 1,470 sq ft has endless possibilities! *all photos are of a similar model*
Build lasting relationships in a community of only 81 homes.
Listing Agent
(240) 375-5074 mak4441@verizon.net KOVO Realty Brokerage Phone: 2403755074 License #RB-0020736 Listed on: 05/21/2025
Open House Schedule
-
Saturday, March 07, 202611:00 am to 5:00 pm3/7/2026 11:00:00 AM +00:003/7/2026 5:00:00 PM +00:00Add to Calendar
-
Sunday, March 08, 202611:00 am to 5:00 pm3/8/2026 11:00:00 AM +00:003/8/2026 5:00:00 PM +00:00Add to Calendar
Townhouse Details
Home Type
- Townhome
Year Built
- Built in 2025 | New Construction
Lot Details
- 2,178 Sq Ft Lot
- Property is in excellent condition
HOA Fees
- $125 Monthly HOA Fees
Parking
- 2 Car Direct Access Garage
- Front Facing Garage
- Garage Door Opener
- Driveway
- Off-Street Parking
Home Design
- Craftsman Architecture
- Villa
- Architectural Shingle Roof
- Vinyl Siding
- Concrete Perimeter Foundation
Interior Spaces
- Property has 1 Level
- Open Floorplan
- Cathedral Ceiling
- Ceiling Fan
- Recessed Lighting
- Window Screens
- Sliding Doors
- Entrance Foyer
- Living Room
- Dining Room
Kitchen
- Eat-In Kitchen
- Electric Oven or Range
- Microwave
- Dishwasher
- Kitchen Island
- Upgraded Countertops
Flooring
- Carpet
- Luxury Vinyl Plank Tile
Bedrooms and Bathrooms
- 3 Main Level Bedrooms
- En-Suite Bathroom
- Walk-In Closet
- 2 Full Bathrooms
- Bathtub with Shower
Laundry
- Laundry Room
- Laundry on main level
Unfinished Basement
- Basement Fills Entire Space Under The House
- Sump Pump
Schools
- Emory H Markle Middle School
- South Western High School
Utilities
- 90% Forced Air Heating and Cooling System
- Heating System Uses Natural Gas
- Programmable Thermostat
- Electric Water Heater
- Cable TV Available
Community Details
Overview
- $250 Capital Contribution Fee
- Association fees include lawn maintenance, common area maintenance
- Built by Burkentine Builders
- Belmont Ridge Subdivision, Belmont I Interior Floorplan
Pet Policy
- Dogs and Cats Allowed
Map
Home Values in the Area
Average Home Value in this Area
Property History
| Date | Event | Price | List to Sale | Price per Sq Ft |
|---|---|---|---|---|
| 05/21/2025 05/21/25 | For Sale | $345,000 | -- | $235 / Sq Ft |
Source: Bright MLS
MLS Number: PAYK2082448
- 244 Ridge View Ln Unit 38
- 232 Ridge View Ln Unit 35
- 260 Ridge View Ln Unit 42
- 224 Ridge View Ln Unit 33
- 220 Ridge View Ln Unit 32
- 276 Ridgeview Ln Unit 46
- 212 Ridge View Ln Unit 30
- 214 Pumping Station Rd Unit 33
- 192 Ridge View Ln Unit 23
- 151 Homestead Dr
- 202 Homestead Dr
- 96 Ayrshire Dr
- 4050 Grandview Rd
- 56 Cardinal Dr
- 123 Holstein Dr Unit 161
- 117 Holstein Dr Unit 164
- 437 Valley View Dr
- 6 Nace Dr
- 2040 Waterfall Dr
- 24 Meadow Ln Unit 18
- 1005 Admiral Ln Unit 304
- 1005 Admiral Ln Unit 104
- 1010 Admiral Ln Unit 201
- 1001 Admiral Ln Unit 211
- 1001 Admiral Ln Unit 9
- 78 Sara Ln
- 1014 Admiral Ln Unit 204
- 1234 Baltimore St Unit 4
- 235 Bankert Rd
- 44 Timber Ln
- 20 Mustang Dr
- 833 York St
- 325 2nd Ave
- 9 E Middle St Unit 1
- 1 E Walnut St
- 620 Frederick St Unit 2ND FLOOR
- 432 S Franklin St
- 3 E Chestnut St Unit 3
- 128 High St Unit 3
- 28 Mccosh St
Ask me questions while you tour the home.
