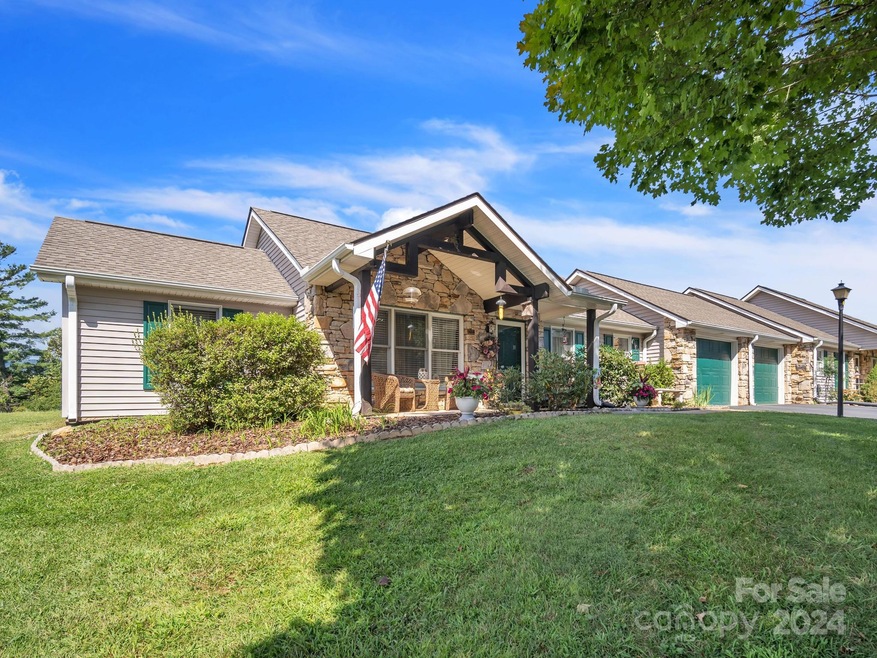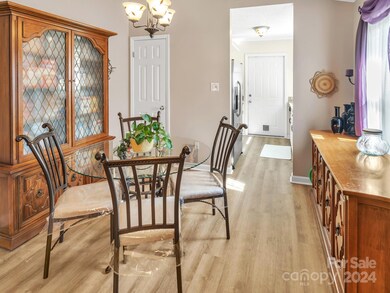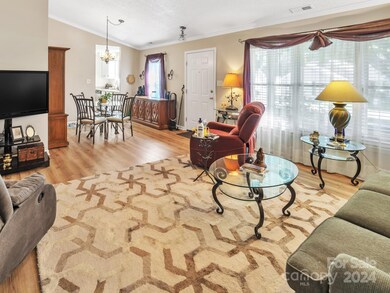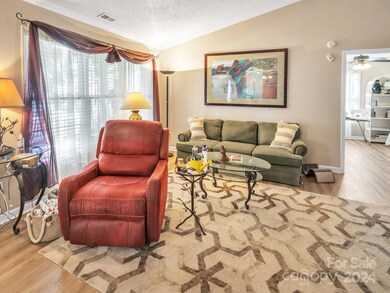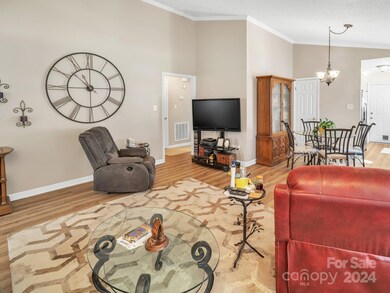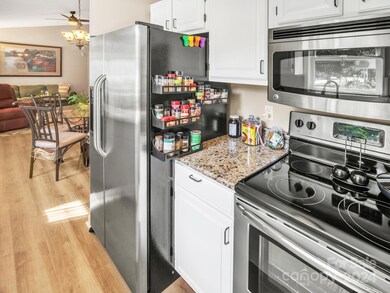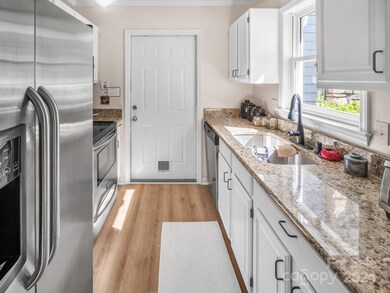
Estimated Value: $324,000 - $360,000
Highlights
- Senior Community
- Corner Lot
- Covered patio or porch
- Deck
- Lawn
- 1 Car Attached Garage
About This Home
As of May 2024One of the larger end units in the vibrant 55+ community of The Hills at Averys Creek in S. Buncombe County, this beautifully updated home features an en suite master bedroom with walk-in tub, 2nd bedroom with generous closet, and a bonus room with French doors leading to a partially-covered patio and wooden deck with gas grill. You'll love coming home to the luxury of vinyl plank floors, vaulted ceilings in the living and dining rooms, and a kitchen with granite countertops and stainless steel appliances. HOA covers water, sewer, trash, lawn care, security gate, outdoor subdivision lights, siding, and roof. Move-in ready. Welcome Home!
Last Listed By
Nexus Realty LLC Brokerage Phone: 828-585-2188 License #346275 Listed on: 04/13/2024
Townhouse Details
Home Type
- Townhome
Est. Annual Taxes
- $1,181
Year Built
- Built in 1996
Lot Details
- Level Lot
- Lawn
HOA Fees
- $257 Monthly HOA Fees
Parking
- 1 Car Attached Garage
- Driveway
Home Design
- Slab Foundation
- Vinyl Siding
- Stone Veneer
Interior Spaces
- 1-Story Property
- Ceiling Fan
- Insulated Windows
- French Doors
- Vinyl Flooring
- Pull Down Stairs to Attic
- Laundry Room
Kitchen
- Electric Oven
- Electric Cooktop
- Range Hood
- Microwave
- Dishwasher
- Disposal
Bedrooms and Bathrooms
- 2 Main Level Bedrooms
- 2 Full Bathrooms
Accessible Home Design
- Grab Bar In Bathroom
- Doors are 32 inches wide or more
- More Than Two Accessible Exits
Outdoor Features
- Deck
- Covered patio or porch
Schools
- Avery's Creek/Koontz Elementary School
- Valley Springs Middle School
- T.C. Roberson High School
Utilities
- Central Heating and Cooling System
- Heat Pump System
- Electric Water Heater
- Cable TV Available
Community Details
- Senior Community
- Worthy Association Management Association, Phone Number (828) 698-3343
- The Hills At Averys Creek Subdivision
- Mandatory home owners association
Listing and Financial Details
- Assessor Parcel Number 963368770900000
Ownership History
Purchase Details
Home Financials for this Owner
Home Financials are based on the most recent Mortgage that was taken out on this home.Purchase Details
Home Financials for this Owner
Home Financials are based on the most recent Mortgage that was taken out on this home.Purchase Details
Home Financials for this Owner
Home Financials are based on the most recent Mortgage that was taken out on this home.Purchase Details
Home Financials for this Owner
Home Financials are based on the most recent Mortgage that was taken out on this home.Purchase Details
Home Financials for this Owner
Home Financials are based on the most recent Mortgage that was taken out on this home.Purchase Details
Similar Homes in Arden, NC
Home Values in the Area
Average Home Value in this Area
Purchase History
| Date | Buyer | Sale Price | Title Company |
|---|---|---|---|
| Whitehead Jean T | $350,000 | None Listed On Document | |
| Wyatt Stephanie L | -- | Chicago Title | |
| Connie L Collignon Declaration Of Trust | $310,000 | None Listed On Document | |
| Smeal Harry W | $123,000 | -- | |
| Austin Betty M | $117,500 | -- | |
| Swimm | $114,000 | -- | |
| Hills Of Averys Creek Inc | $90,000 | -- |
Mortgage History
| Date | Status | Borrower | Loan Amount |
|---|---|---|---|
| Open | Whitehead Jean T | $350,000 | |
| Previous Owner | Smeal Harry W | $25,000 | |
| Previous Owner | Smeal Harry W | $70,000 | |
| Previous Owner | Austin Betty M | $98,150 | |
| Previous Owner | Austin Betty M | $40,000 | |
| Previous Owner | Austin Betty M | $67,500 | |
| Previous Owner | Austin Betty M | $67,500 |
Property History
| Date | Event | Price | Change | Sq Ft Price |
|---|---|---|---|---|
| 05/10/2024 05/10/24 | Sold | $350,000 | +1.4% | $297 / Sq Ft |
| 04/20/2024 04/20/24 | Pending | -- | -- | -- |
| 04/18/2024 04/18/24 | Price Changed | $345,000 | -1.4% | $293 / Sq Ft |
| 04/13/2024 04/13/24 | For Sale | $350,000 | +12.9% | $297 / Sq Ft |
| 10/02/2023 10/02/23 | Sold | $310,000 | 0.0% | $263 / Sq Ft |
| 09/06/2023 09/06/23 | For Sale | $310,000 | -- | $263 / Sq Ft |
Tax History Compared to Growth
Tax History
| Year | Tax Paid | Tax Assessment Tax Assessment Total Assessment is a certain percentage of the fair market value that is determined by local assessors to be the total taxable value of land and additions on the property. | Land | Improvement |
|---|---|---|---|---|
| 2023 | $1,181 | $186,200 | $30,000 | $156,200 |
| 2022 | $1,091 | $186,200 | $0 | $0 |
| 2021 | $1,091 | $186,200 | $0 | $0 |
| 2020 | $958 | $152,000 | $0 | $0 |
| 2019 | $958 | $152,000 | $0 | $0 |
| 2018 | $958 | $152,000 | $0 | $0 |
| 2017 | $958 | $126,800 | $0 | $0 |
| 2016 | $881 | $126,800 | $0 | $0 |
| 2015 | $881 | $126,800 | $0 | $0 |
| 2014 | $881 | $126,800 | $0 | $0 |
Agents Affiliated with this Home
-
Rachel Wyatt
R
Seller's Agent in 2024
Rachel Wyatt
Nexus Realty LLC
(828) 458-2694
2 in this area
3 Total Sales
-
R
Buyer's Agent in 2024
Rebecca Andrews
The Overman Group Inc
(828) 579-0475
1 in this area
31 Total Sales
-
Chuck Johnson

Seller's Agent in 2023
Chuck Johnson
Keller Williams Elite Realty
(828) 222-7278
3 in this area
224 Total Sales
Map
Source: Canopy MLS (Canopy Realtor® Association)
MLS Number: 4126004
APN: 9633-68-7709-00000
- 267 Rocky Mountain Way
- 204 Rocky Mountain Way Unit A106
- 23 George Allen Ridge
- 27 George Allen Ridge
- 419 Big Hill Dr Unit 83
- 438 Big Hill Dr Unit 49
- 30 Asher Ln
- 420 Big Hill Dr Unit 43
- 416 Big Hill Dr Unit 42
- 460 Big Hill Dr Unit 52
- 325 Avery Trail Dr Unit 34
- 462 Big Hill Dr Unit 53
- 464 Big Hill Dr Unit 54
- 14 S Ridge Place
- 324 Avery Trail Dr
- 824 Glenn Bridge Rd
- 336 Avery Trail Dr Unit 27
- 28 Locole Dr
- 10 Summer Meadow Rd
- 17 Hollow Crest Way
- 256 Rocky Mountain Way Unit 223
- 256 Rocky Mountain Way Unit 23/223
- 258 Rocky Mountain Way Unit 224
- 254 Rocky Mountain Way Unit 22
- 260 Rocky Mountain Way Unit 25
- 408 Pocono Ct Unit A129
- 409 Pocono Ct
- 252 Rocky Mountain Way
- 253 Rocky Mountain Way
- 249 Rocky Mountain Way
- 410 Pocono Ct
- 407 Pocono Ct
- 262 Rocky Mountain Way Unit 26
- 262 Rocky Mountain Way Unit 226
- 255 Rocky Mountain Way
- 250 Rocky Mountain Way
- 411 Pocono Ct
- 247 Rocky Mountain Way Unit 40
- 264 Rocky Mountain Way
- 405 Pocono Ct
