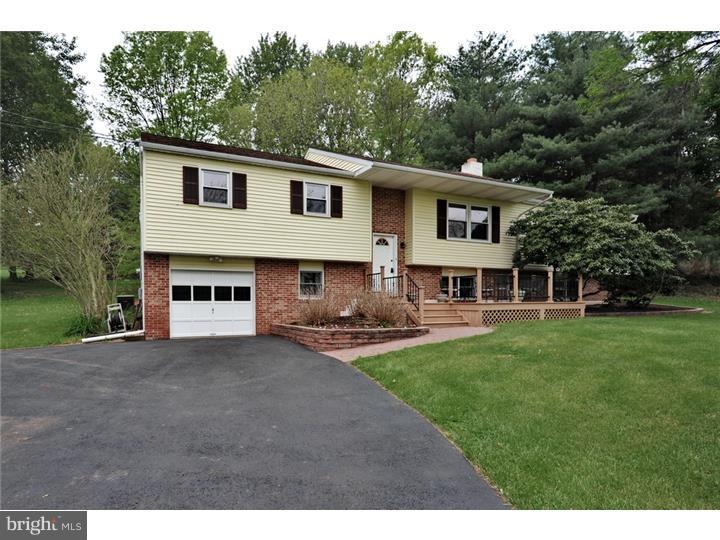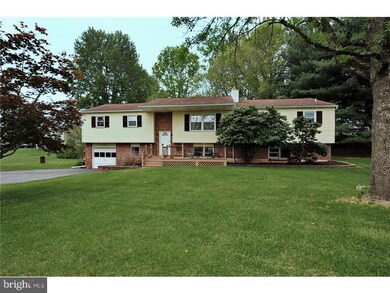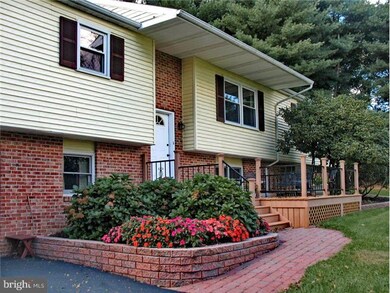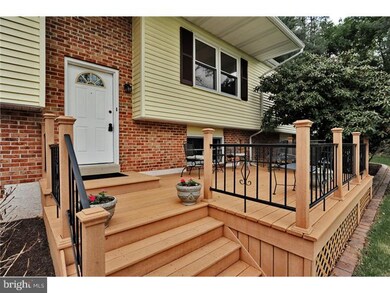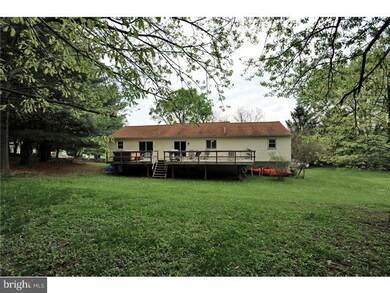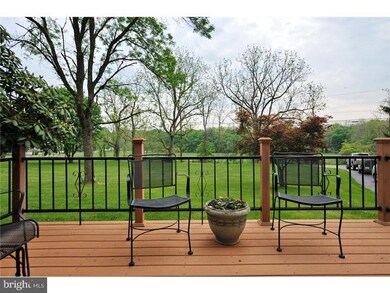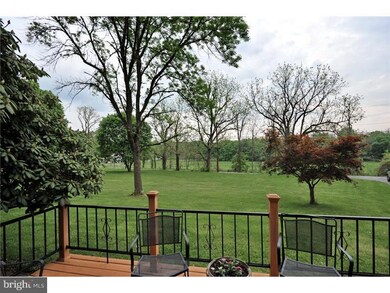
256 Saylors Mill Rd Spring City, PA 19475
Estimated Value: $488,000 - $613,000
Highlights
- 2 Acre Lot
- Deck
- Traditional Architecture
- East Coventry Elementary School Rated A
- Wooded Lot
- Attic
About This Home
As of August 2014Located in peaceful East Coventry Township across from a well established horse farm you will find a beautiful Bi-Level. This former Builder Spec Home features many upgrades and has had recent additions/improvements made by the current Homeowner. The Main floor (sq. ft. 1960) features LR, DR, Kitchen, Hall Bath, 3 Bedrooms(original floor design) + new addition, which includes a Bedroom and the Owners Suite, complete with lots of closet space, Sitting area, and Owners Bathroom. The Lower Level of this Home (sq. ft. 768) features a Bonus Room (Office, Bedroom), Laundry Room, Wet Bar Area, Family Room w/Fireplace. What makes this home a real value? Check out the New Kitchen...Cabinets, flooring, Stainless Steel Appliances, Sink, Ceiling Fan, Backsplash & Countertops. TREX expanded Front Deck, Large Unfinished Basement below the Addition, C/A, newer Roof, and much more. Located on a corner 2 acre lot with mature trees & landscape, 1-car attached garage, large driveway with room for 5-plus cars. On-site Water & Sewer, 200 AMP service with multiple sub-panels, sump pump, and an elevated Rear Deck. overall Living Space is 2728 sq. ft. with an additional 576 sq. ft. of unfinished Basement & 288 sq. ft. in the Garage. That's a lot of space for a very reasonable price. Only minutes to Shopping, Schools, many area Restaurants, Routes 100, 422, & 724. One Minute ride to "Kolbs" Creamery & Country Store...a slice of the past within walking distance of Home. Quick Delivery is available if necessary.
Home Details
Home Type
- Single Family
Est. Annual Taxes
- $6,023
Year Built
- Built in 1979
Lot Details
- 2 Acre Lot
- Corner Lot
- Level Lot
- Open Lot
- Wooded Lot
- Property is in good condition
- Property is zoned FR
Parking
- 1 Car Direct Access Garage
- 3 Open Parking Spaces
- Oversized Parking
- Garage Door Opener
- Driveway
Home Design
- Traditional Architecture
- Bi-Level Home
- Brick Foundation
- Shingle Roof
- Aluminum Siding
- Vinyl Siding
Interior Spaces
- Ceiling Fan
- Brick Fireplace
- Family Room
- Living Room
- Dining Room
- Attic
Kitchen
- Eat-In Kitchen
- Butlers Pantry
- Self-Cleaning Oven
- Built-In Range
- Dishwasher
Flooring
- Wall to Wall Carpet
- Tile or Brick
Bedrooms and Bathrooms
- 4 Bedrooms
- En-Suite Primary Bedroom
- En-Suite Bathroom
- 2.5 Bathrooms
Laundry
- Laundry Room
- Laundry on lower level
Finished Basement
- Basement Fills Entire Space Under The House
- Exterior Basement Entry
Eco-Friendly Details
- Energy-Efficient Appliances
Outdoor Features
- Deck
- Shed
- Porch
Schools
- Owen J Roberts Middle School
- Owen J Roberts High School
Utilities
- Zoned Heating
- Baseboard Heating
- 200+ Amp Service
- Well
- Electric Water Heater
- On Site Septic
- Cable TV Available
Community Details
- No Home Owners Association
Listing and Financial Details
- Tax Lot 0216.1500
- Assessor Parcel Number 18-04 -0216.1500
Ownership History
Purchase Details
Home Financials for this Owner
Home Financials are based on the most recent Mortgage that was taken out on this home.Similar Homes in Spring City, PA
Home Values in the Area
Average Home Value in this Area
Purchase History
| Date | Buyer | Sale Price | Title Company |
|---|---|---|---|
| Hansen Michael K | $310,000 | None Available |
Mortgage History
| Date | Status | Borrower | Loan Amount |
|---|---|---|---|
| Open | Hansen Michael K | $214,200 | |
| Closed | Hansen Michael K | $248,000 | |
| Closed | Hansen Michael K | $31,000 |
Property History
| Date | Event | Price | Change | Sq Ft Price |
|---|---|---|---|---|
| 08/28/2014 08/28/14 | Sold | $310,000 | -4.6% | $114 / Sq Ft |
| 07/22/2014 07/22/14 | Pending | -- | -- | -- |
| 05/12/2014 05/12/14 | For Sale | $324,900 | -- | $119 / Sq Ft |
Tax History Compared to Growth
Tax History
| Year | Tax Paid | Tax Assessment Tax Assessment Total Assessment is a certain percentage of the fair market value that is determined by local assessors to be the total taxable value of land and additions on the property. | Land | Improvement |
|---|---|---|---|---|
| 2024 | $7,148 | $169,890 | $64,150 | $105,740 |
| 2023 | $7,047 | $169,890 | $64,150 | $105,740 |
| 2022 | $6,935 | $169,890 | $64,150 | $105,740 |
| 2021 | $6,853 | $169,890 | $64,150 | $105,740 |
| 2020 | $6,681 | $169,890 | $64,150 | $105,740 |
| 2019 | $6,559 | $169,890 | $64,150 | $105,740 |
| 2018 | $6,434 | $169,890 | $64,150 | $105,740 |
| 2017 | $6,286 | $169,890 | $64,150 | $105,740 |
| 2016 | $5,072 | $169,890 | $64,150 | $105,740 |
| 2015 | $5,072 | $169,890 | $64,150 | $105,740 |
| 2014 | $5,072 | $169,890 | $64,150 | $105,740 |
Agents Affiliated with this Home
-
Thomas McCouch

Seller's Agent in 2014
Thomas McCouch
Keller Williams Realty Group
(610) 574-9272
3 in this area
118 Total Sales
-
Terese Brittingham

Seller Co-Listing Agent in 2014
Terese Brittingham
Keller Williams Realty Group
(610) 212-0848
6 in this area
635 Total Sales
-
Christine Stoner

Buyer's Agent in 2014
Christine Stoner
Keller Williams Real Estate -Exton
(610) 812-9594
4 in this area
90 Total Sales
Map
Source: Bright MLS
MLS Number: 1002925732
APN: 18-004-0216.1500
- 13 Terrace Dr
- 2532 E Cedarville Rd
- 1167 S Sanatoga Rd
- 36 Franklin Ave
- 767 Ellis Woods Rd
- 804 Sanatoga Rd
- 897 Old Schuylkill Rd
- 337 Saw Mill Rd
- 193 S Savanna Dr
- 1 Painters Way
- 232 S Savanna Dr
- 58 Dare Ln
- 19 Linda Ln
- 1825 Old Schuylkill Rd
- 22 Sacco Rd
- 82 Sylvan Dr
- 0 Church Rd
- 21 Wil Be Dr
- 891 Brown Dr
- 26 Pennhurst Rd
- 256 Saylors Mill Rd
- 280 Saylors Mill Rd
- 1099 Ebelhare Rd
- 306 Saylors Mill Rd
- 213 Saylors Mill Rd
- 1079 Ebelhare Rd
- 41 Christman Ct
- 1068 Ebelhare Rd
- 1087 Ebelhare Rd
- 230 Saylors Mill Rd
- 188 Saylors Mill Rd
- 1139 Ebelhare Rd
- 1051 Ebelhare Rd
- 61 Christman Ct
- 1044 Ebelhare Rd
- 344 Saylors Mill Rd
- 1045 Ebelhare Rd
- 5 Creekside Dr
- 38 Christman Ct
- 349 Saylors Mill Rd
