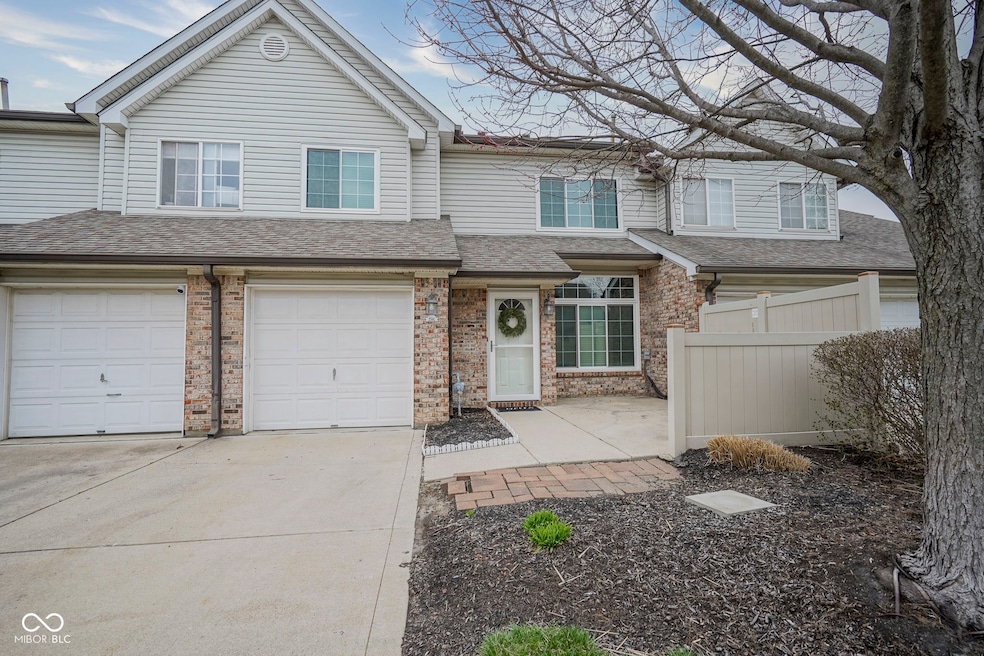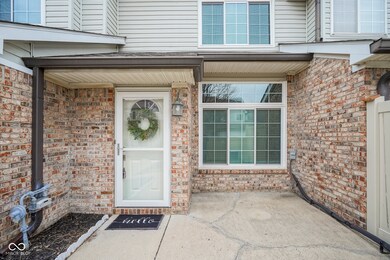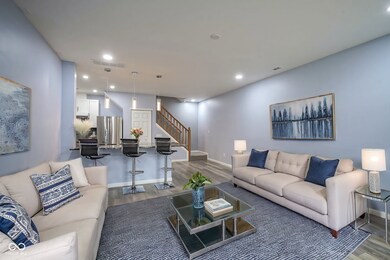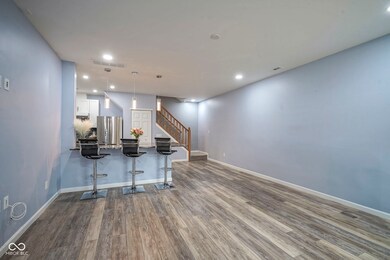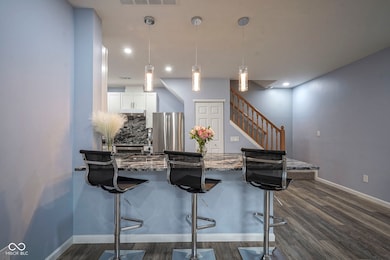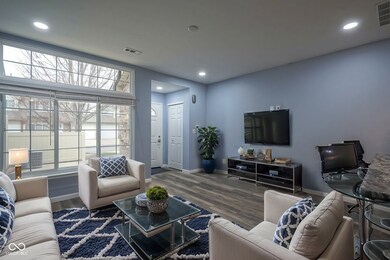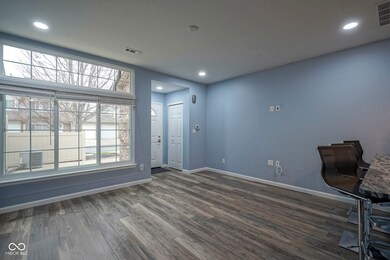
Estimated payment $1,485/month
Highlights
- Vaulted Ceiling
- Traditional Architecture
- Cul-De-Sac
- Maple Elementary School Rated A
- Covered patio or porch
- 1 Car Attached Garage
About This Home
Welcome to this beautiful, fully updated condo, where modern luxury meets thoughtful design! The completely reimagined kitchen boasts gorgeous custom granite countertops, high-end stainless-steel appliances, and beautifully crafted custom cabinetry, all designed to maximize space and functionality. Both bathrooms have been elegantly updated with raised vanities, sleek hardware, and mirrors featuring built-in light controls and defogging settings for a spa-like experience. The entire home has been insulated for superior noise reduction and energy efficiency, complemented by triple-pane windows for enhanced comfort. Significant renovations include new drywall on the first floor (walls and ceiling) and the removal of the bulkhead in the kitchen, creating a bright, open-concept living space. Don't miss the long list of updates that make this home truly special! Plus, enjoy unmatched walkability to a variety of shops and restaurants-the location is priceless! Over $70,000 in updates. This is the lifestyle you've been looking for, welcome home.
Last Listed By
Berkshire Hathaway Home Brokerage Email: ckeele@bhhsin.com License #RB20000181 Listed on: 03/28/2025

Open House Schedule
-
Saturday, June 14, 20252:00 to 4:00 pm6/14/2025 2:00:00 PM +00:006/14/2025 4:00:00 PM +00:00Add to Calendar
Property Details
Home Type
- Co-Op
Est. Annual Taxes
- $1,216
Year Built
- Built in 1998 | Remodeled
Lot Details
- No Units Located Below
- Cul-De-Sac
- Landscaped with Trees
HOA Fees
- $190 Monthly HOA Fees
Parking
- 1 Car Attached Garage
Home Design
- Traditional Architecture
- Brick Exterior Construction
- Slab Foundation
- Vinyl Construction Material
Interior Spaces
- 2-Story Property
- Woodwork
- Vaulted Ceiling
- Paddle Fans
- Window Screens
- Combination Kitchen and Dining Room
Kitchen
- Eat-In Kitchen
- Breakfast Bar
- Electric Oven
- Dishwasher
- Kitchen Island
- Disposal
Flooring
- Carpet
- Vinyl Plank
Bedrooms and Bathrooms
- 2 Bedrooms
- Walk-In Closet
Laundry
- Laundry on upper level
- Dryer
- Washer
Outdoor Features
- Covered patio or porch
Schools
- Avon Middle School North
- Avon Intermediate School West
- Avon High School
Utilities
- Forced Air Heating System
- Programmable Thermostat
Community Details
- Association fees include home owners, ground maintenance, maintenance structure, maintenance, management
- Association Phone (317) 272-5688
- Enclave Of Avon Village Subdivision
- Property managed by H & H Management
Listing and Financial Details
- Tax Lot 32-09-06-503-006.000-022
- Assessor Parcel Number 320906503006000022
Map
Home Values in the Area
Average Home Value in this Area
Tax History
| Year | Tax Paid | Tax Assessment Tax Assessment Total Assessment is a certain percentage of the fair market value that is determined by local assessors to be the total taxable value of land and additions on the property. | Land | Improvement |
|---|---|---|---|---|
| 2024 | $1,218 | $136,700 | $22,400 | $114,300 |
| 2023 | $1,093 | $127,000 | $20,400 | $106,600 |
| 2022 | $1,177 | $124,300 | $20,400 | $103,900 |
| 2021 | $2,525 | $85,800 | $20,000 | $65,800 |
| 2020 | $2,352 | $103,600 | $20,000 | $83,600 |
| 2019 | $2,102 | $91,400 | $15,000 | $76,400 |
| 2018 | $1,983 | $84,700 | $9,700 | $75,000 |
| 2017 | $1,590 | $79,500 | $9,100 | $70,400 |
| 2016 | $1,548 | $77,400 | $9,100 | $68,300 |
| 2014 | $1,552 | $77,600 | $9,000 | $68,600 |
| 2013 | $542 | $80,900 | $9,400 | $71,500 |
Property History
| Date | Event | Price | Change | Sq Ft Price |
|---|---|---|---|---|
| 06/09/2025 06/09/25 | Price Changed | $225,000 | -3.4% | $185 / Sq Ft |
| 05/07/2025 05/07/25 | Price Changed | $232,900 | -2.9% | $192 / Sq Ft |
| 03/28/2025 03/28/25 | For Sale | $239,900 | -- | $197 / Sq Ft |
Purchase History
| Date | Type | Sale Price | Title Company |
|---|---|---|---|
| Warranty Deed | $170,000 | None Listed On Document | |
| Warranty Deed | -- | Attorneys Title | |
| Warranty Deed | -- | American Integrity Title Inc | |
| Special Warranty Deed | -- | American Integrity Title Inc | |
| Special Warranty Deed | -- | None Available | |
| Sheriffs Deed | $86,356 | None Available |
Mortgage History
| Date | Status | Loan Amount | Loan Type |
|---|---|---|---|
| Previous Owner | $42,000 | Stand Alone First | |
| Previous Owner | $45,300 | New Conventional | |
| Previous Owner | $80,400 | VA |
Similar Home in Avon, IN
Source: MIBOR Broker Listing Cooperative®
MLS Number: 22029092
APN: 32-09-06-503-006.000-022
- 9404 Enclave Dr Unit D
- 9406 Avon Strand Unit A
- 569 Dalton Way
- 577 Dalton Way
- 583 Dalton Way
- 591 Dalton Way
- 9664 Trail Dr
- 600 Dalton Way
- 235 Avon Village Dr Unit Lot 55
- 235 Avon Village Dr Unit Lot 51
- 235 Avon Village Dr Unit Lot 231
- 235 Avon Village Dr Unit Lot 184
- 235 Avon Village Dr Unit Lot 256
- 205 N County Road 900 E
- 9704 Porter Dr
- 9949 Nightsong Ln
- 9692 Centennial Ct
- 778 Adler Dr
- 575 Dylan Dr
- 745 Stone Trace Ct
